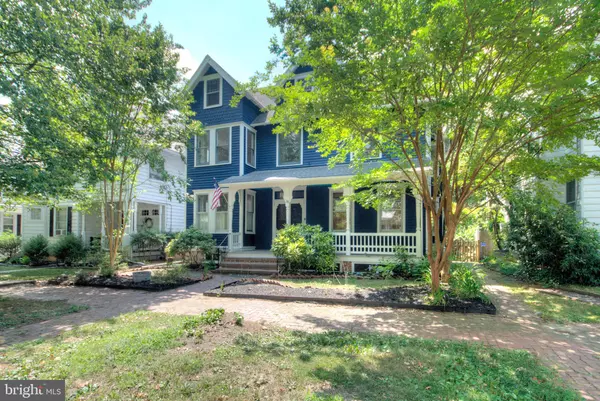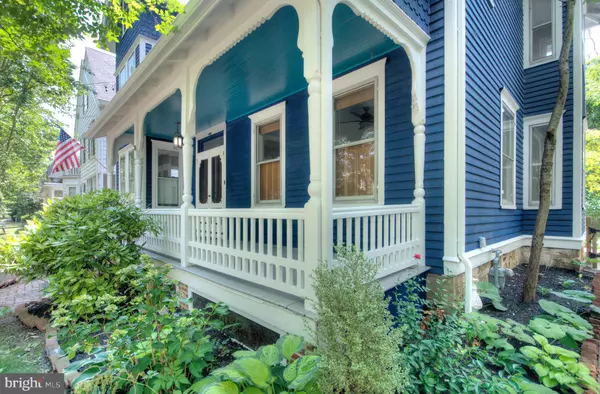
38 BROAD ST Mount Holly, NJ 08060
6 Beds
3 Baths
2,826 SqFt
UPDATED:
12/06/2024 05:16 PM
Key Details
Property Type Single Family Home
Sub Type Detached
Listing Status Pending
Purchase Type For Sale
Square Footage 2,826 sqft
Price per Sqft $209
Subdivision None Available
MLS Listing ID NJBL2068254
Style Victorian
Bedrooms 6
Full Baths 2
Half Baths 1
HOA Y/N N
Abv Grd Liv Area 2,826
Originating Board BRIGHT
Year Built 1890
Annual Tax Amount $8,555
Tax Year 2024
Lot Size 8,899 Sqft
Acres 0.2
Lot Dimensions 50.00 x 178.00
Property Description
Location
State NJ
County Burlington
Area Mount Holly Twp (20323)
Zoning R2
Rooms
Other Rooms Living Room, Dining Room, Primary Bedroom, Bedroom 2, Bedroom 3, Bedroom 4, Bedroom 5, Kitchen, Family Room, Sun/Florida Room, Storage Room, Bedroom 6, Half Bath, Screened Porch
Basement Full, Poured Concrete, Rear Entrance, Sump Pump, Unfinished, Walkout Stairs, Workshop
Interior
Interior Features Built-Ins, Ceiling Fan(s), Curved Staircase, Dining Area, Formal/Separate Dining Room, Kitchen - Country, Kitchen - Island, Pantry, Recessed Lighting
Hot Water Natural Gas
Heating Hot Water, Radiator, Other
Cooling Central A/C
Flooring Wood, Tile/Brick, Laminate Plank
Inclusions All appliances as shown
Equipment Built-In Microwave, Built-In Range, Dishwasher, Oven/Range - Gas, Refrigerator, Washer/Dryer Hookups Only, Water Heater
Fireplace N
Appliance Built-In Microwave, Built-In Range, Dishwasher, Oven/Range - Gas, Refrigerator, Washer/Dryer Hookups Only, Water Heater
Heat Source Natural Gas
Laundry Hookup, Upper Floor
Exterior
Parking Features Garage - Front Entry
Garage Spaces 4.0
Water Access N
Roof Type Shingle
Accessibility None
Total Parking Spaces 4
Garage Y
Building
Story 3
Foundation Concrete Perimeter, Slab
Sewer Public Sewer
Water Public
Architectural Style Victorian
Level or Stories 3
Additional Building Above Grade, Below Grade
Structure Type Plaster Walls
New Construction N
Schools
Elementary Schools Gertrude Folwell School
Middle Schools F W Holbein School
High Schools Rancocas Valley Reg. H.S.
School District Mount Holly Township Public Schools
Others
Senior Community No
Tax ID 23-00025-00005
Ownership Fee Simple
SqFt Source Assessor
Acceptable Financing FHA, Conventional, Cash
Listing Terms FHA, Conventional, Cash
Financing FHA,Conventional,Cash
Special Listing Condition Standard


GET MORE INFORMATION





