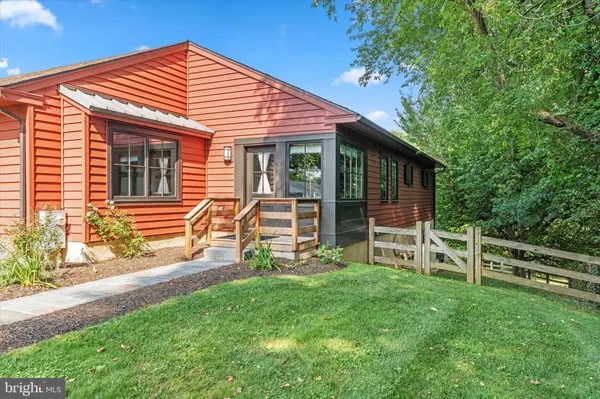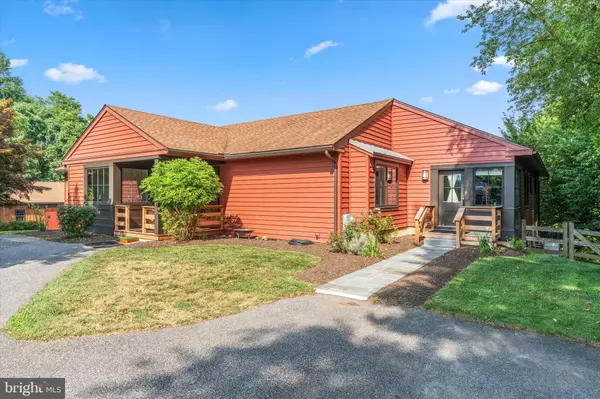
GET MORE INFORMATION
$ 1,015,000
$ 949,000 7.0%
8 CANNON HILL DR West Chester, PA 19382
3 Beds
3 Baths
4,917 SqFt
UPDATED:
Key Details
Sold Price $1,015,000
Property Type Single Family Home
Sub Type Detached
Listing Status Sold
Purchase Type For Sale
Square Footage 4,917 sqft
Price per Sqft $206
Subdivision Cannon Hill Farms
MLS Listing ID PACT2070594
Sold Date 12/13/24
Style Ranch/Rambler
Bedrooms 3
Full Baths 3
HOA Y/N N
Abv Grd Liv Area 2,917
Originating Board BRIGHT
Year Built 1994
Annual Tax Amount $16,646
Tax Year 2023
Lot Size 3.500 Acres
Acres 3.5
Lot Dimensions 0.00 x 0.00
Property Description
Step inside to discover custom built-ins and cork flooring throughout the kitchen and main level, creating a warm, inviting atmosphere while ensuring durability and sustainability. The kitchen, a culinary enthusiast's dream, has been thoughtfully updated with top-of-the-line appliances, sleek countertops, and ample cabinetry. It's the perfect space for both everyday meals and gourmet cooking adventures.
The expansive living areas flow effortlessly, offering stunning views of the 3.5 acre property from every window. The large custom-built deck off the back of the house, complete with modern cable railings, provides a perfect vantage point to enjoy the gorgeous, tranquil setting. Whether you're hosting an alfresco dinner party or enjoying a quiet morning coffee, this outdoor oasis is sure to impress.
Garden enthusiasts will fall in love with the custom raised garden beds, ideal for cultivating your own herbs and vegetables. The newly built barn, complete with an attached chicken coop, adds to the charm and functionality of this remarkable property. Livestock such as horses, sheep, goats, and chickens are permitted, offering endless possibilities for a self-sustained lifestyle.
The unique multi-family design, with its separate entrance, makes this home ideal for those seeking flexibility and privacy. Every detail of this residence has been meticulously crafted to create a harmonious blend of luxury, comfort, and natural beauty.
Located in the heart of Chester County, between West Chester and Chadds Ford, with shopping, medical facilities, entertainment and outdoor adventures nearby. 8 Cannon Hill offers the best of both worlds – a tranquil, private retreat with easy access to the vibrant community and top-notch amenities.
Location
State PA
County Chester
Area Pocopson Twp (10363)
Zoning R10 RESIDENTIAL
Rooms
Basement Connecting Stairway, Garage Access, Improved, Interior Access, Outside Entrance, Walkout Level
Main Level Bedrooms 2
Interior
Hot Water Propane
Heating Heat Pump(s)
Cooling Central A/C
Flooring Engineered Wood
Fireplaces Number 1
Fireplace Y
Heat Source Electric
Laundry Main Floor, Lower Floor
Exterior
Parking Features Basement Garage, Garage - Side Entry, Garage Door Opener, Inside Access
Garage Spaces 10.0
Water Access N
Roof Type Architectural Shingle
Accessibility 2+ Access Exits, 32\"+ wide Doors
Attached Garage 2
Total Parking Spaces 10
Garage Y
Building
Story 2
Foundation Permanent, Concrete Perimeter
Sewer On Site Septic
Water Private
Architectural Style Ranch/Rambler
Level or Stories 2
Additional Building Above Grade, Below Grade
New Construction N
Schools
Elementary Schools Pocopson
Middle Schools Charles F. Patton
High Schools Unionville
School District Unionville-Chadds Ford
Others
Senior Community No
Tax ID 63-04 -0091.06H0
Ownership Fee Simple
SqFt Source Assessor
Horse Property Y
Special Listing Condition Standard

Bought with Robin R. Gordon • BHHS Fox & Roach-Haverford

GET MORE INFORMATION





