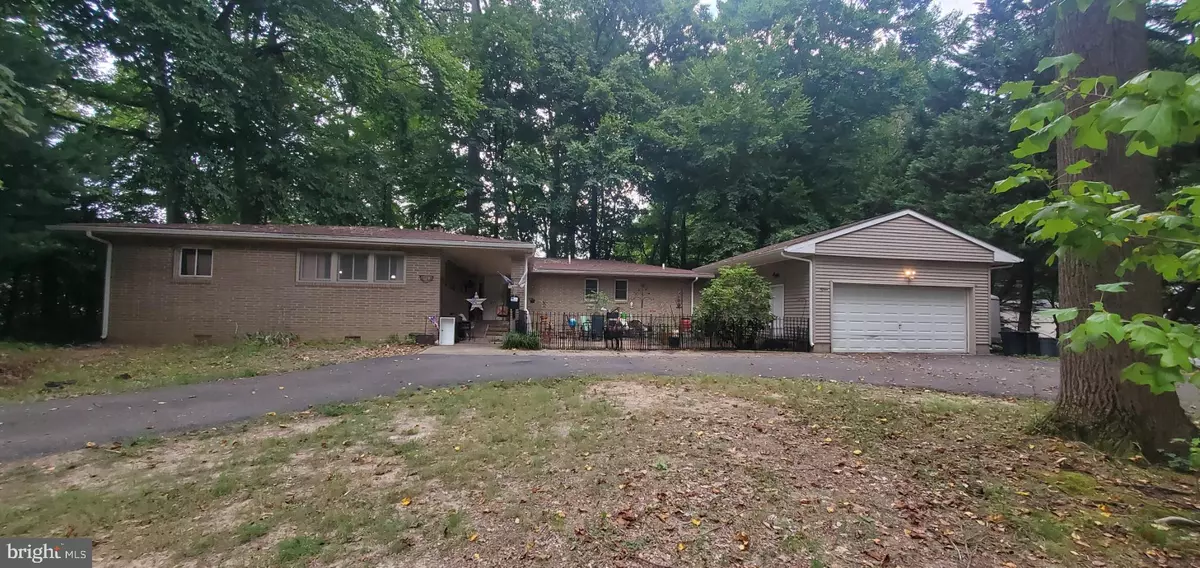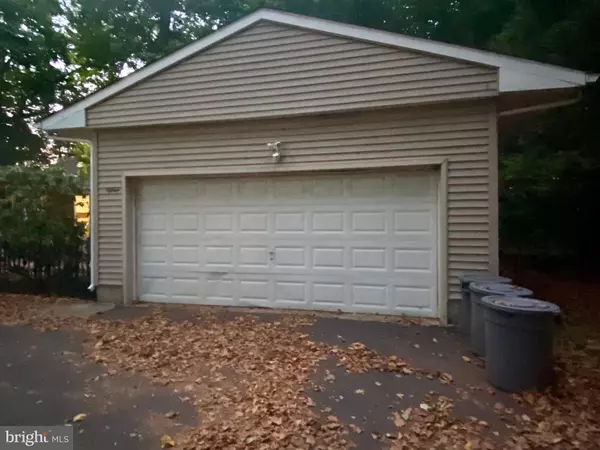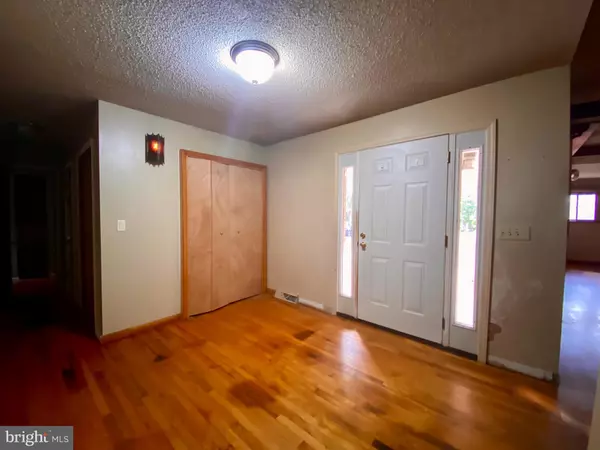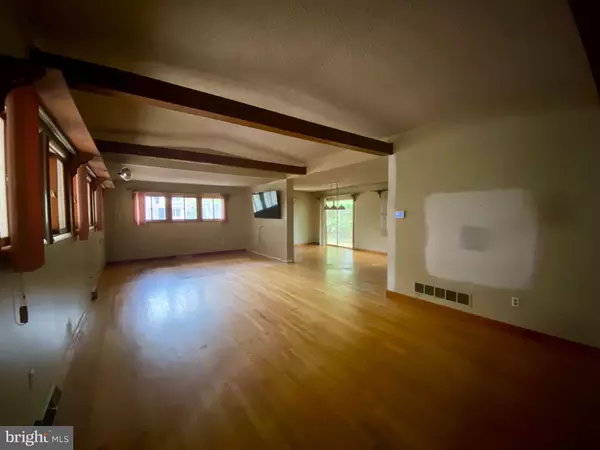
15 LAUREL DR Dover, DE 19901
3 Beds
3 Baths
2,340 SqFt
UPDATED:
12/12/2024 04:32 PM
Key Details
Property Type Single Family Home
Sub Type Detached
Listing Status Under Contract
Purchase Type For Sale
Square Footage 2,340 sqft
Price per Sqft $140
Subdivision The Beeches
MLS Listing ID DEKT2030684
Style Ranch/Rambler
Bedrooms 3
Full Baths 2
Half Baths 1
HOA Y/N N
Abv Grd Liv Area 2,340
Originating Board BRIGHT
Year Built 1979
Annual Tax Amount $2,576
Tax Year 2024
Lot Size 0.466 Acres
Acres 0.47
Lot Dimensions 146.08 x 176.93
Property Description
Location
State DE
County Kent
Area Capital (30802)
Zoning R10
Rooms
Main Level Bedrooms 3
Interior
Interior Features Combination Dining/Living, Entry Level Bedroom, Exposed Beams, Family Room Off Kitchen, Floor Plan - Open, Primary Bath(s)
Hot Water Electric
Heating Heat Pump - Gas BackUp
Cooling Central A/C
Fireplaces Number 1
Fireplaces Type Double Sided, Other
Equipment Built-In Microwave, Cooktop, Oven - Wall
Furnishings No
Fireplace Y
Appliance Built-In Microwave, Cooktop, Oven - Wall
Heat Source Electric
Laundry Main Floor
Exterior
Exterior Feature Patio(s)
Parking Features Garage - Front Entry
Garage Spaces 8.0
Fence Wrought Iron
Water Access N
Roof Type Architectural Shingle
Street Surface Paved
Accessibility None
Porch Patio(s)
Road Frontage City/County
Total Parking Spaces 8
Garage Y
Building
Lot Description Partly Wooded
Story 1
Foundation Crawl Space
Sewer Public Sewer
Water Public
Architectural Style Ranch/Rambler
Level or Stories 1
Additional Building Above Grade, Below Grade
New Construction N
Schools
High Schools Dover H.S.
School District Capital
Others
Pets Allowed Y
Senior Community No
Tax ID ED-05-07714-01-1700-000
Ownership Fee Simple
SqFt Source Assessor
Acceptable Financing Cash, FHA 203(k)
Horse Property N
Listing Terms Cash, FHA 203(k)
Financing Cash,FHA 203(k)
Special Listing Condition Standard
Pets Allowed No Pet Restrictions


GET MORE INFORMATION





