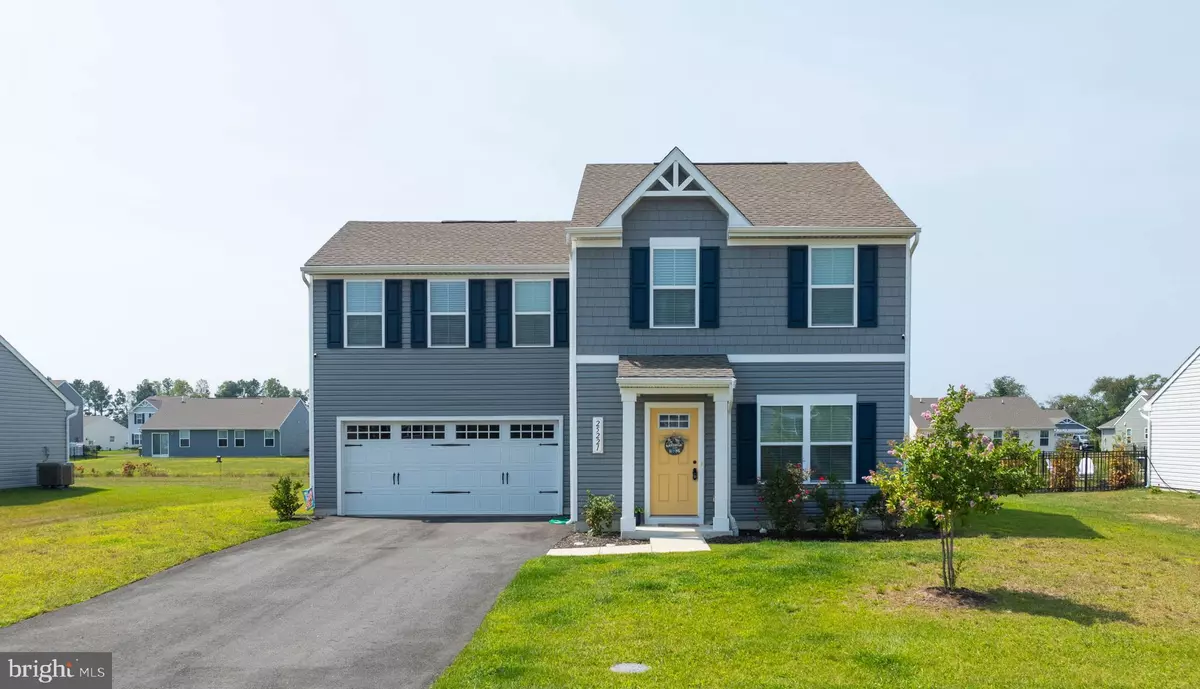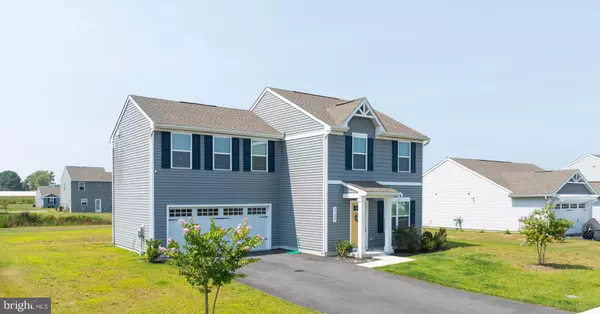
25221 SALTWATER CIR Selbyville, DE 19975
4 Beds
3 Baths
1,680 SqFt
UPDATED:
12/12/2024 05:21 PM
Key Details
Property Type Single Family Home
Sub Type Detached
Listing Status Under Contract
Purchase Type For Sale
Square Footage 1,680 sqft
Price per Sqft $243
Subdivision Saltwater Landing
MLS Listing ID DESU2069244
Style Coastal,Contemporary,Craftsman
Bedrooms 4
Full Baths 2
Half Baths 1
HOA Fees $165/qua
HOA Y/N Y
Abv Grd Liv Area 1,680
Originating Board BRIGHT
Year Built 2021
Annual Tax Amount $853
Tax Year 2023
Lot Size 10,890 Sqft
Acres 0.25
Lot Dimensions 0.00 x 0.00
Property Description
Perfectly positioned just minutes from the pristine beaches of Bethany, Fenwick, and Ocean City, this home is ideal for those looking to enjoy the best of coastal living without the price tag. With low HOA fees and plenty of room to sprawl out, this home is perfect for full-time living or vacationing with friends and family. Whether you're seeking a serene escape or a vibrant beachside lifestyle, you'll find it all just a short drive away.
Inside, you'll find a spacious and modern layout featuring a large kitchen island, perfect for entertaining or family gatherings. Upstairs, you'll find 4 oversized bedrooms with plenty of closet space, and upper floor laundry for your convenience. The home is equipped with a tankless water heater for on-demand hot water and energy efficiency. The attached two-car garage provides ample storage for your vehicles and beach gear.
Enjoy the beauty of Delaware's coastal sunrises from your large, private yard, perfect for outdoor entertaining or simply unwinding after a day at the beach.
Don’t miss your chance to own a piece of paradise in Saltwater Landing—where affordable modern comfort meets coastal charm. Schedule your tour today and experience everything this like-new, incredible home and community have to offer!
Location
State DE
County Sussex
Area Baltimore Hundred (31001)
Zoning TN
Interior
Interior Features Attic, Carpet, Ceiling Fan(s), Combination Dining/Living, Combination Kitchen/Dining, Dining Area, Efficiency, Floor Plan - Open, Kitchen - Island, Pantry, Upgraded Countertops, Walk-in Closet(s), Other
Hot Water Instant Hot Water, Tankless, Natural Gas
Heating Forced Air, Heat Pump(s), Central
Cooling Central A/C
Flooring Luxury Vinyl Plank, Partially Carpeted, Carpet
Equipment Built-In Microwave, Cooktop, Dishwasher, Disposal, Dryer, Energy Efficient Appliances, Instant Hot Water, Refrigerator, Stainless Steel Appliances, Washer, Water Heater - Tankless, Oven/Range - Gas
Fireplace N
Appliance Built-In Microwave, Cooktop, Dishwasher, Disposal, Dryer, Energy Efficient Appliances, Instant Hot Water, Refrigerator, Stainless Steel Appliances, Washer, Water Heater - Tankless, Oven/Range - Gas
Heat Source Natural Gas
Laundry Upper Floor
Exterior
Parking Features Garage - Front Entry, Garage Door Opener, Inside Access
Garage Spaces 4.0
Amenities Available Common Grounds
Water Access N
Roof Type Architectural Shingle
Accessibility 2+ Access Exits, Level Entry - Main
Attached Garage 4
Total Parking Spaces 4
Garage Y
Building
Story 2
Foundation Slab
Sewer Public Septic, Public Sewer
Water Public
Architectural Style Coastal, Contemporary, Craftsman
Level or Stories 2
Additional Building Above Grade, Below Grade
Structure Type Dry Wall
New Construction N
Schools
School District Indian River
Others
Pets Allowed Y
HOA Fee Include Common Area Maintenance,Management,Reserve Funds,Road Maintenance
Senior Community No
Tax ID 533-17.00-870.00
Ownership Fee Simple
SqFt Source Estimated
Acceptable Financing Cash, Conventional, FHA, USDA, VA
Listing Terms Cash, Conventional, FHA, USDA, VA
Financing Cash,Conventional,FHA,USDA,VA
Special Listing Condition Standard
Pets Allowed Cats OK, Dogs OK


GET MORE INFORMATION





