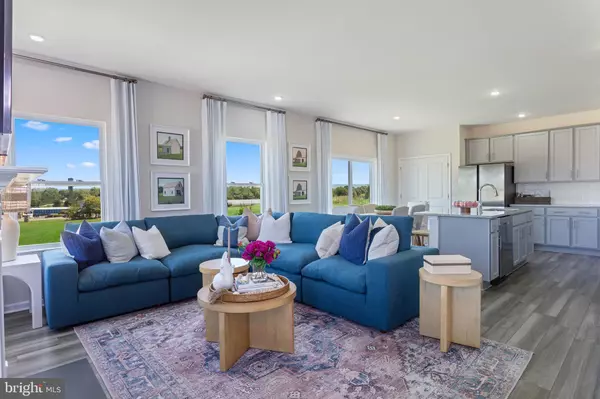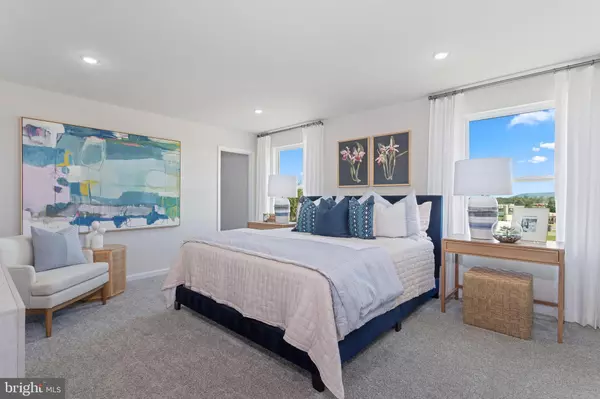
245 ELLERY ST Ranson, WV 25438
3 Beds
3 Baths
1,834 SqFt
UPDATED:
12/10/2024 08:27 PM
Key Details
Property Type Single Family Home
Sub Type Detached
Listing Status Pending
Purchase Type For Sale
Square Footage 1,834 sqft
Price per Sqft $209
Subdivision None Available
MLS Listing ID WVJF2013648
Style Traditional
Bedrooms 3
Full Baths 2
Half Baths 1
HOA Fees $59/mo
HOA Y/N Y
Abv Grd Liv Area 1,834
Originating Board BRIGHT
Year Built 2024
Tax Year 2024
Lot Size 5,913 Sqft
Acres 0.14
Property Description
This beautifully designed 3-bedroom, 2.5-bathroom home spans over 1,800 square feet of thoughtfully crafted living space. Open-concept living area, where the family room flows seamlessly into the kitchen, perfect for entertaining guests. A large, sun-filled breakfast nook sits opposite the island counter, creating a warm, inviting dining space.
Upstairs, three bedrooms and two full bathrooms await. The owner's suite is a highlight, featuring a dual vanity and an oversized walk-in shower. A second walk-in closet in the second bedroom and a shared dual-vanity bathroom for the second and third bedrooms add extra convenience.
Please note, the photos shown are of a similar home. This property is currently under construction. For more details or to schedule a tour, reach out to our Neighborhood Sales Representative. You can also visit us today for a tour of the model home at 11 Peters Ave, Ranson, WV.
Location
State WV
County Jefferson
Zoning R
Interior
Interior Features Carpet, Combination Dining/Living, Crown Moldings, Dining Area, Family Room Off Kitchen, Floor Plan - Open, Kitchen - Island, Pantry, Recessed Lighting, Bathroom - Soaking Tub, Bathroom - Tub Shower, Upgraded Countertops, Walk-in Closet(s), Other
Hot Water Electric
Heating Energy Star Heating System, Heat Pump - Electric BackUp, Programmable Thermostat
Cooling Central A/C, Heat Pump(s), Programmable Thermostat
Flooring Luxury Vinyl Plank, Partially Carpeted, Other
Equipment Built-In Microwave, Built-In Range, Cooktop, Dishwasher, Disposal, Energy Efficient Appliances, Exhaust Fan, Oven - Self Cleaning, Oven/Range - Electric, Refrigerator, Stainless Steel Appliances, Water Heater
Furnishings No
Fireplace N
Window Features Double Pane,Energy Efficient,Insulated,Low-E,Screens
Appliance Built-In Microwave, Built-In Range, Cooktop, Dishwasher, Disposal, Energy Efficient Appliances, Exhaust Fan, Oven - Self Cleaning, Oven/Range - Electric, Refrigerator, Stainless Steel Appliances, Water Heater
Heat Source Electric
Exterior
Parking Features Garage - Front Entry, Garage Door Opener
Garage Spaces 4.0
Utilities Available Cable TV Available, Electric Available, Phone Available, Water Available
Water Access N
Roof Type Architectural Shingle,Other
Accessibility None
Attached Garage 2
Total Parking Spaces 4
Garage Y
Building
Story 2
Foundation Concrete Perimeter, Passive Radon Mitigation, Slab, Other
Sewer Public Sewer
Water Public
Architectural Style Traditional
Level or Stories 2
Additional Building Above Grade
Structure Type Dry Wall
New Construction Y
Schools
Elementary Schools Ranson
Middle Schools Wildwood
High Schools Jefferson
School District Jefferson County Schools
Others
Pets Allowed Y
Senior Community No
Tax ID NO TAX RECORD
Ownership Fee Simple
SqFt Source Estimated
Acceptable Financing Cash, Conventional, FHA, USDA, VA, Other
Horse Property N
Listing Terms Cash, Conventional, FHA, USDA, VA, Other
Financing Cash,Conventional,FHA,USDA,VA,Other
Special Listing Condition Standard
Pets Allowed No Pet Restrictions


GET MORE INFORMATION





