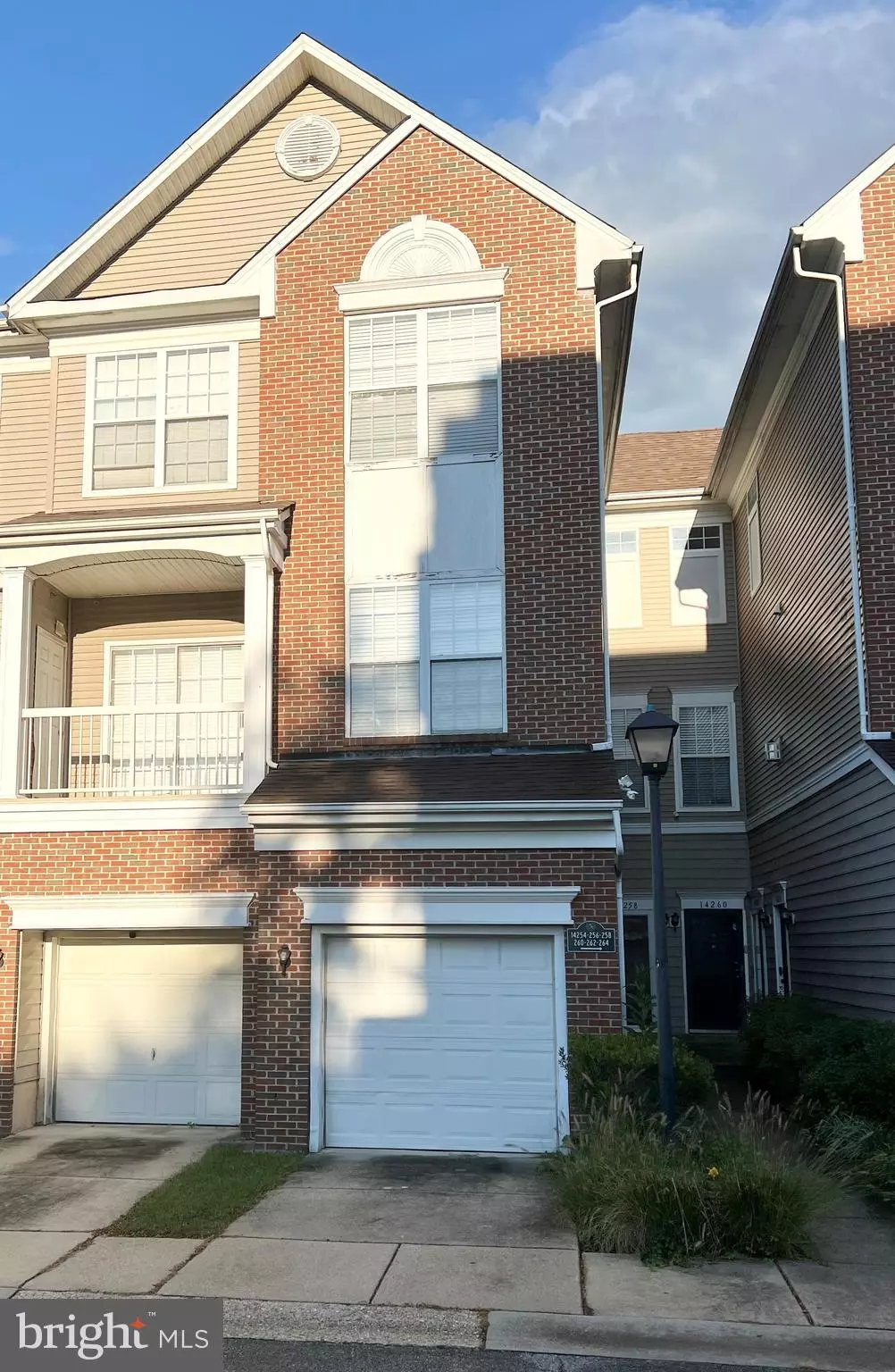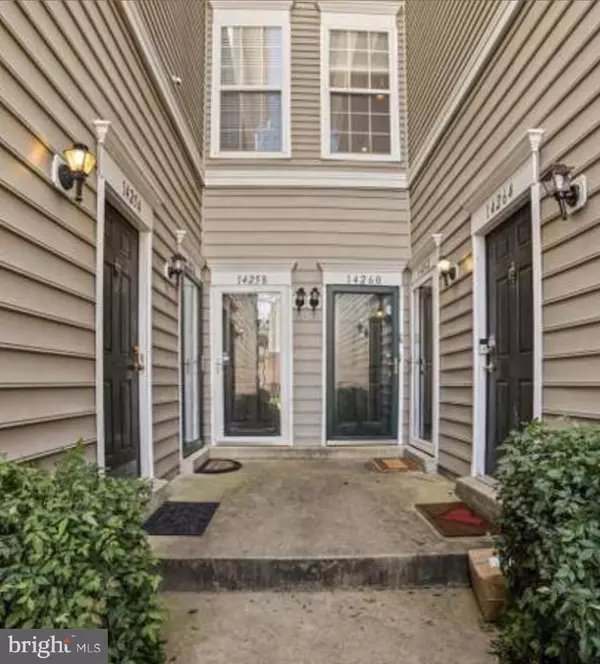
14262 HAMPSHIRE HALL CT #608 Upper Marlboro, MD 20772
2 Beds
2 Baths
1,200 SqFt
UPDATED:
11/29/2024 02:34 PM
Key Details
Property Type Condo
Sub Type Condo/Co-op
Listing Status Coming Soon
Purchase Type For Sale
Square Footage 1,200 sqft
Price per Sqft $250
Subdivision Upper Marlboro
MLS Listing ID MDPG2125012
Style Colonial
Bedrooms 2
Full Baths 2
Condo Fees $427/mo
HOA Fees $220/ann
HOA Y/N Y
Abv Grd Liv Area 1,200
Originating Board BRIGHT
Year Built 2000
Annual Tax Amount $2,458
Tax Year 2024
Property Description
Location
State MD
County Prince Georges
Zoning R
Rooms
Other Rooms Living Room, Dining Room, Kitchen, Laundry
Interior
Hot Water Electric
Heating Central
Cooling Central A/C
Flooring Carpet, Hardwood
Equipment Built-In Microwave, Dishwasher, Disposal, Dryer - Electric
Furnishings No
Fireplace N
Appliance Built-In Microwave, Dishwasher, Disposal, Dryer - Electric
Heat Source Natural Gas
Laundry Upper Floor
Exterior
Parking On Site 1
Utilities Available Natural Gas Available, Electric Available
Amenities Available Common Grounds, Jog/Walk Path, Picnic Area, Tot Lots/Playground
Water Access N
Accessibility None
Garage N
Building
Story 2
Foundation Concrete Perimeter
Sewer Public Sewer
Water Public
Architectural Style Colonial
Level or Stories 2
Additional Building Above Grade, Below Grade
New Construction N
Schools
School District Prince George'S County Public Schools
Others
Pets Allowed Y
HOA Fee Include Common Area Maintenance,Management
Senior Community No
Tax ID 17033312626
Ownership Condominium
Acceptable Financing Conventional, Cash
Horse Property N
Listing Terms Conventional, Cash
Financing Conventional,Cash
Special Listing Condition Standard
Pets Allowed No Pet Restrictions


GET MORE INFORMATION


