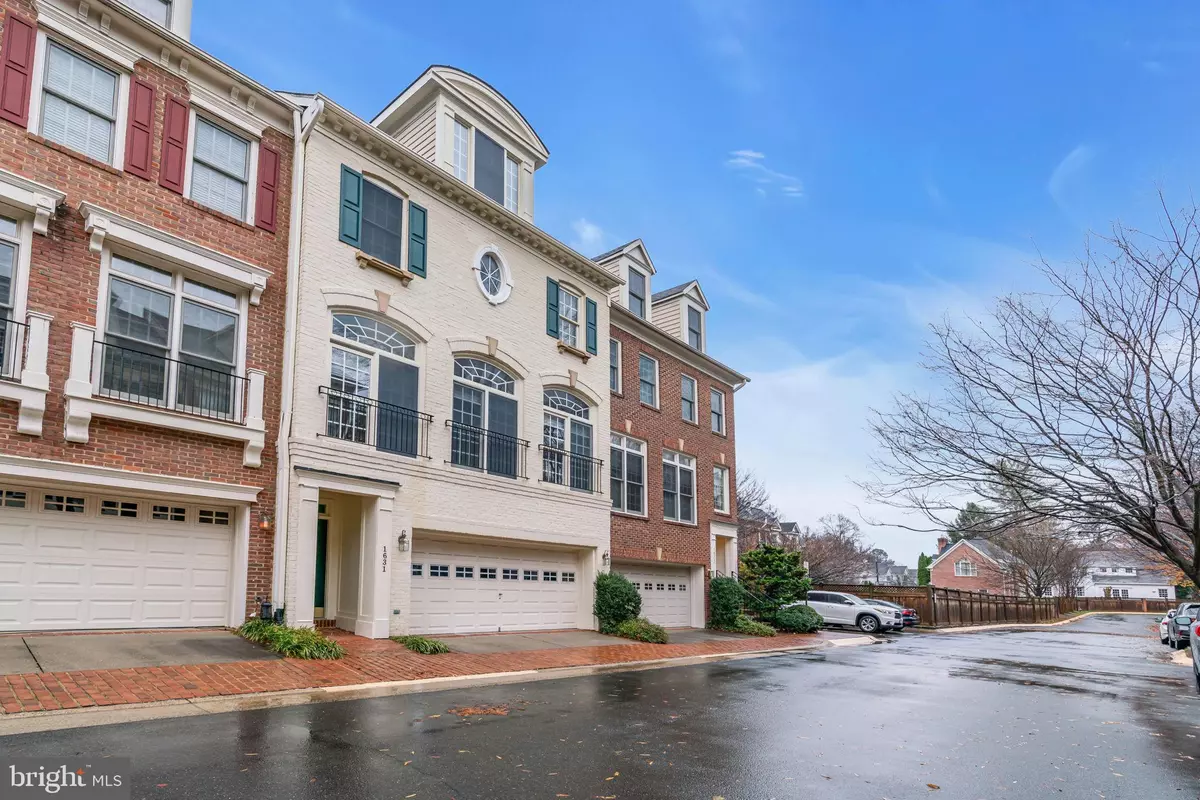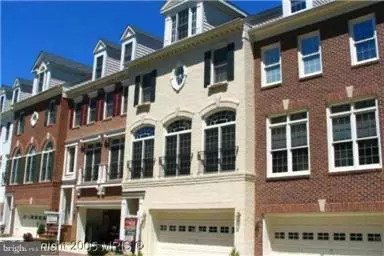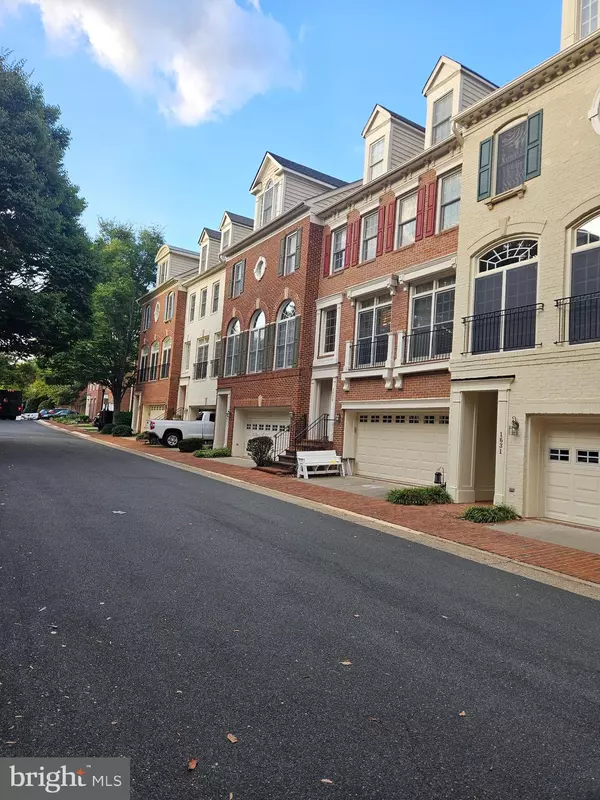
1631 COLONIAL HILLS DR Mclean, VA 22102
3 Beds
5 Baths
2,400 SqFt
UPDATED:
12/13/2024 06:35 PM
Key Details
Property Type Townhouse
Sub Type Interior Row/Townhouse
Listing Status Active
Purchase Type For Rent
Square Footage 2,400 sqft
Subdivision Hunting Ridge
MLS Listing ID VAFX2194568
Style Colonial,Loft,Contemporary
Bedrooms 3
Full Baths 3
Half Baths 2
HOA Y/N N
Abv Grd Liv Area 2,400
Originating Board BRIGHT
Year Built 2000
Lot Size 1,358 Sqft
Acres 0.03
Lot Dimensions 10937
Property Description
Location
State VA
County Fairfax
Zoning 312
Rooms
Basement Outside Entrance, Rear Entrance, Front Entrance, Fully Finished
Interior
Interior Features Family Room Off Kitchen, Kitchen - Galley, Kitchen - Gourmet, Combination Kitchen/Living, Combination Dining/Living, Dining Area, Upgraded Countertops, Crown Moldings, Window Treatments, Primary Bath(s), Floor Plan - Open
Hot Water Natural Gas
Heating Central, Forced Air
Cooling Ceiling Fan(s), Central A/C
Flooring Carpet, Hardwood
Fireplaces Number 1
Fireplaces Type Equipment, Screen
Equipment Cooktop, Dishwasher, Disposal, Dryer, Icemaker, Oven - Double, Oven/Range - Electric, Washer
Fireplace Y
Window Features Storm,Screens
Appliance Cooktop, Dishwasher, Disposal, Dryer, Icemaker, Oven - Double, Oven/Range - Electric, Washer
Heat Source Natural Gas
Laundry Upper Floor
Exterior
Parking Features Garage Door Opener
Garage Spaces 2.0
Water Access N
View Trees/Woods, Street
Accessibility None
Attached Garage 2
Total Parking Spaces 2
Garage Y
Building
Lot Description Backs - Open Common Area
Story 4
Foundation Brick/Mortar
Sewer Public Sewer
Water Public
Architectural Style Colonial, Loft, Contemporary
Level or Stories 4
Additional Building Above Grade, Below Grade
Structure Type 9'+ Ceilings,Beamed Ceilings,Cathedral Ceilings
New Construction N
Schools
School District Fairfax County Public Schools
Others
Pets Allowed N
HOA Fee Include Common Area Maintenance,Ext Bldg Maint,Management,Snow Removal,Sewer,Trash,Taxes
Senior Community No
Tax ID 0303 41 0067A
Ownership Other
SqFt Source Assessor
Miscellaneous HOA/Condo Fee,Parking,Trash Removal,Snow Removal


GET MORE INFORMATION





