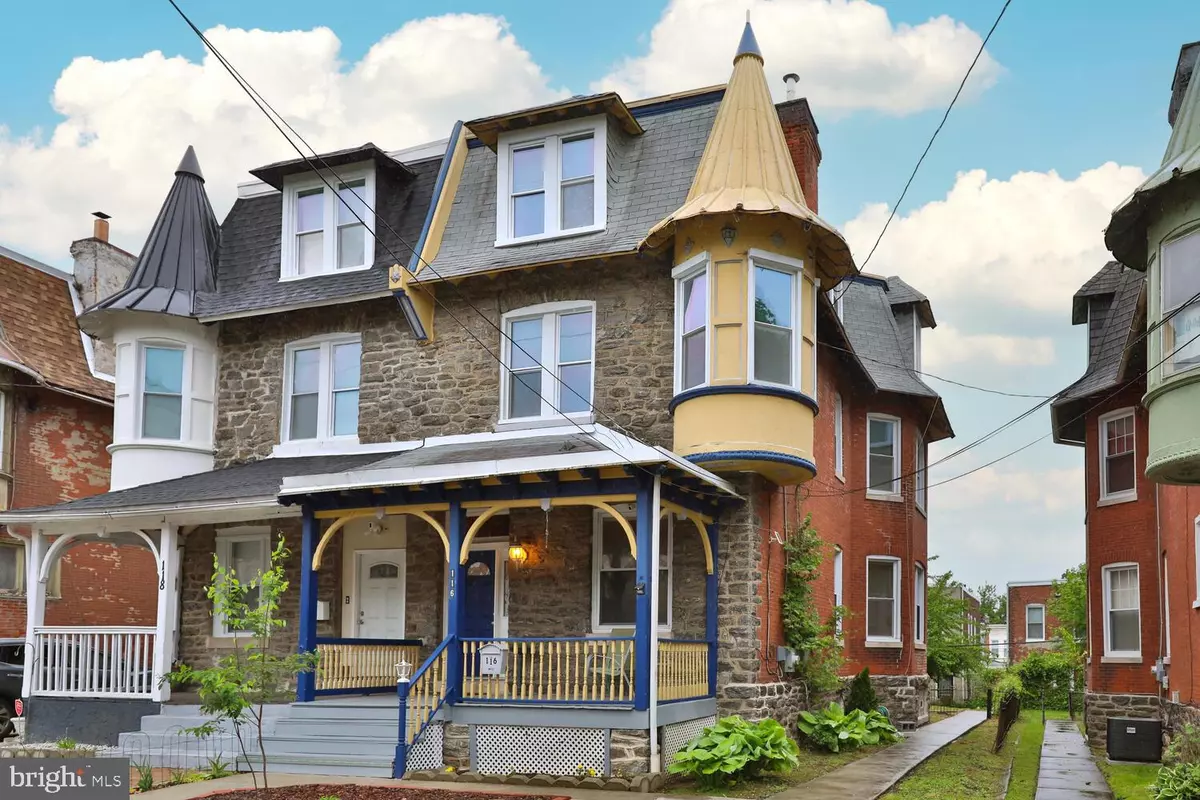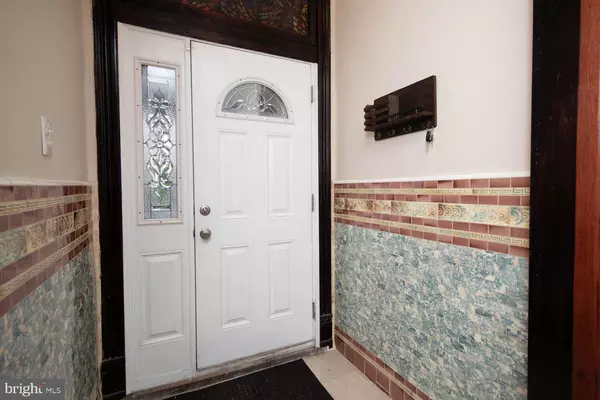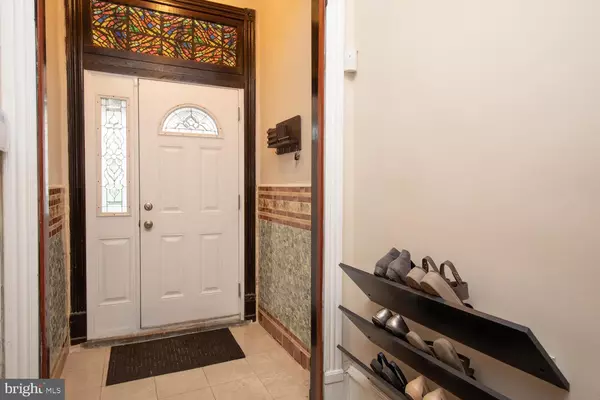
116 E WASHINGTON LN Philadelphia, PA 19144
5 Beds
3 Baths
2,203 SqFt
UPDATED:
12/11/2024 04:10 PM
Key Details
Property Type Single Family Home, Townhouse
Sub Type Twin/Semi-Detached
Listing Status Pending
Purchase Type For Sale
Square Footage 2,203 sqft
Price per Sqft $170
Subdivision Germantown
MLS Listing ID PAPH2390472
Style French
Bedrooms 5
Full Baths 2
Half Baths 1
HOA Y/N N
Abv Grd Liv Area 2,203
Originating Board BRIGHT
Year Built 1900
Annual Tax Amount $3,323
Tax Year 2024
Lot Size 3,061 Sqft
Acres 0.07
Lot Dimensions 28.00 x 110.00
Property Description
Location
State PA
County Philadelphia
Area 19144 (19144)
Zoning RSA3
Direction Northwest
Rooms
Other Rooms Living Room, Dining Room, Primary Bedroom, Bedroom 2, Bedroom 3, Kitchen, Bedroom 1
Basement Full
Interior
Interior Features Kitchen - Eat-In, Additional Stairway, Carpet, Dining Area, Formal/Separate Dining Room, Wood Floors
Hot Water Natural Gas
Heating Forced Air
Cooling Central A/C
Flooring Wood, Carpet
Inclusions Ring camera 300, + Solar charger, Rain barrel, Fridge, Stove, Dishwasher, Washer/Dryer, Laundry lines, Paint cans for color matching. All in as-is condition.
Equipment Dishwasher, Dryer, Oven/Range - Gas, Washer, Water Heater, Refrigerator
Furnishings No
Fireplace N
Appliance Dishwasher, Dryer, Oven/Range - Gas, Washer, Water Heater, Refrigerator
Heat Source Natural Gas
Laundry Main Floor
Exterior
Exterior Feature Porch(es)
Water Access N
Accessibility None
Porch Porch(es)
Garage N
Building
Story 3
Foundation Stone
Sewer Public Sewer
Water Public
Architectural Style French
Level or Stories 3
Additional Building Above Grade, Below Grade
New Construction N
Schools
School District The School District Of Philadelphia
Others
Senior Community No
Tax ID 592136600
Ownership Fee Simple
SqFt Source Assessor
Acceptable Financing Cash, Conventional, FHA, VA
Listing Terms Cash, Conventional, FHA, VA
Financing Cash,Conventional,FHA,VA
Special Listing Condition Standard


GET MORE INFORMATION





