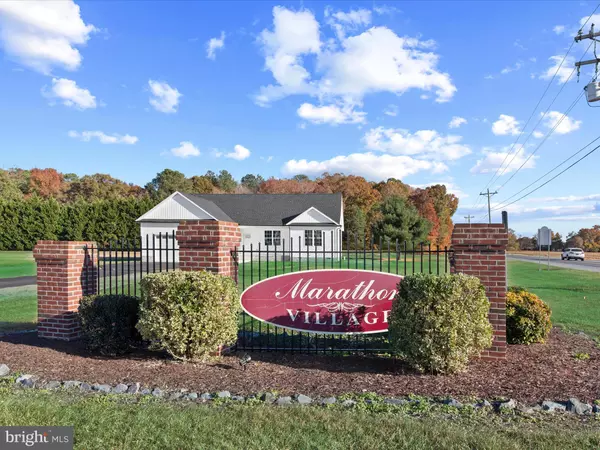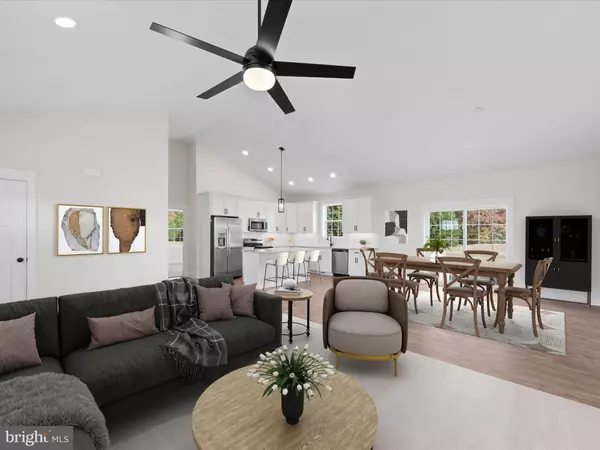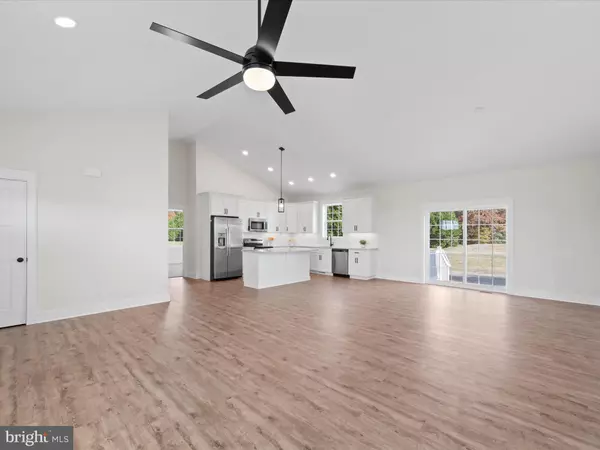
22238 FRANCESCO DR Seaford, DE 19973
3 Beds
2 Baths
1,729 SqFt
UPDATED:
12/10/2024 03:01 PM
Key Details
Property Type Single Family Home
Sub Type Detached
Listing Status Active
Purchase Type For Sale
Square Footage 1,729 sqft
Price per Sqft $240
Subdivision Marathon Village
MLS Listing ID DESU2071240
Style Ranch/Rambler,Farmhouse/National Folk,Contemporary
Bedrooms 3
Full Baths 2
HOA Fees $300/ann
HOA Y/N Y
Abv Grd Liv Area 1,729
Originating Board BRIGHT
Year Built 2024
Annual Tax Amount $90
Tax Year 2024
Lot Size 1.020 Acres
Acres 1.02
Lot Dimensions 0.00 x 0.00
Property Description
Step through the front door and into a light-filled, open-concept layout that promises both style and functionality. The main living space flows effortlessly, accentuated by elegant black fixtures, recessed lighting, and ceiling fans throughout, creating a warm and sophisticated ambiance. In the heart of the home lies the gourmet kitchen, a true chef’s delight with gleaming granite countertops, stainless steel appliances, durable LVP flooring, and a spacious pantry tucked behind a chic barn door, awaiting your custom shelving. Designed for everyday ease, the laundry/mudroom is conveniently located off the kitchen with direct access to a 2-car garage—perfect for snowy days or coming inside after gardening.
The serene primary suite is thoughtfully positioned at the back of the home, providing a private retreat with calming views of the expansive backyard. Step into the modern ensuite bathroom, complete with a beautifully tiled walk-in shower, double vanity, and a well-organized linen closet. Two additional generously sized bedrooms offer flexibility for family, guests, or a home office.
The vast backyard is an open canvas, inviting you to create your own outdoor paradise. Whether you envision a garden, play area, or entertainment space, the possibilities are endless.
Don’t miss this opportunity to own a slice of country luxury, just moments from Seaford’s historic charm. Schedule your tour today to experience this beautiful new home in person! (Note: Select photos have been virtually staged.)
Location
State DE
County Sussex
Area Seaford Hundred (31013)
Zoning AR-1
Rooms
Other Rooms Living Room, Dining Room, Primary Bedroom, Bedroom 2, Bedroom 3, Kitchen, Laundry
Main Level Bedrooms 3
Interior
Interior Features Breakfast Area, Carpet, Ceiling Fan(s), Combination Dining/Living, Combination Kitchen/Dining, Dining Area, Entry Level Bedroom, Family Room Off Kitchen, Floor Plan - Open, Kitchen - Country, Kitchen - Gourmet, Kitchen - Island, Primary Bath(s), Pantry, Recessed Lighting, Bathroom - Stall Shower, Bathroom - Tub Shower, Upgraded Countertops, Walk-in Closet(s)
Hot Water Electric
Heating Heat Pump(s)
Cooling Central A/C
Flooring Luxury Vinyl Plank, Partially Carpeted
Equipment Dishwasher, Refrigerator, Oven/Range - Electric, Water Heater, Built-In Microwave, Icemaker, Microwave, Exhaust Fan, Freezer, Built-In Range, Energy Efficient Appliances, Stainless Steel Appliances, Washer/Dryer Hookups Only, Water Dispenser
Fireplace N
Window Features Double Hung,Double Pane,Screens,Vinyl Clad
Appliance Dishwasher, Refrigerator, Oven/Range - Electric, Water Heater, Built-In Microwave, Icemaker, Microwave, Exhaust Fan, Freezer, Built-In Range, Energy Efficient Appliances, Stainless Steel Appliances, Washer/Dryer Hookups Only, Water Dispenser
Heat Source Electric
Laundry Hookup, Main Floor
Exterior
Exterior Feature Porch(es), Roof
Parking Features Garage - Front Entry, Garage Door Opener, Inside Access
Garage Spaces 5.0
Water Access N
View Garden/Lawn, Panoramic, Pasture, Trees/Woods
Roof Type Architectural Shingle,Pitched
Accessibility Other
Porch Porch(es), Roof
Attached Garage 2
Total Parking Spaces 5
Garage Y
Building
Lot Description Backs to Trees, Corner, Front Yard, Level, Open, Rear Yard, SideYard(s)
Story 1
Foundation Block, Crawl Space
Sewer Mound System
Water Well
Architectural Style Ranch/Rambler, Farmhouse/National Folk, Contemporary
Level or Stories 1
Additional Building Above Grade, Below Grade
Structure Type 9'+ Ceilings,Dry Wall
New Construction Y
Schools
Elementary Schools Blades
Middle Schools Seaford
High Schools Seaford
School District Seaford
Others
Pets Allowed Y
Senior Community No
Tax ID 331-04.00-270.00
Ownership Fee Simple
SqFt Source Assessor
Security Features Carbon Monoxide Detector(s),Main Entrance Lock,Smoke Detector
Acceptable Financing Cash, Conventional, VA, FHA, USDA
Horse Property N
Listing Terms Cash, Conventional, VA, FHA, USDA
Financing Cash,Conventional,VA,FHA,USDA
Special Listing Condition Standard
Pets Allowed No Pet Restrictions


GET MORE INFORMATION





