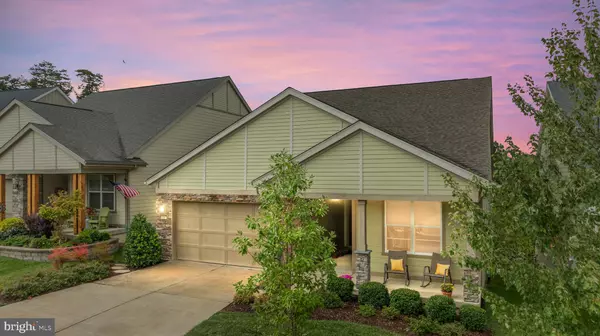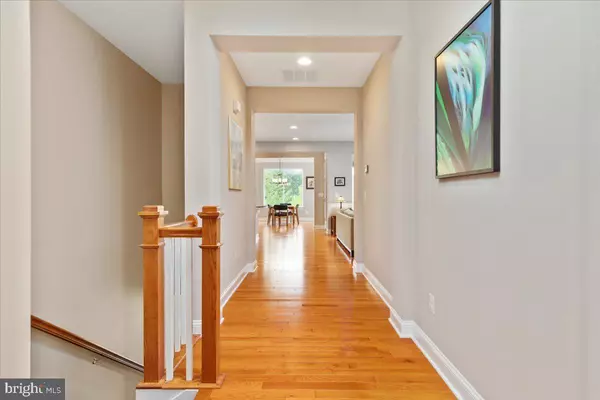
104 GADWELL LN Lake Frederick, VA 22630
4 Beds
3 Baths
3,416 SqFt
UPDATED:
12/01/2024 02:03 PM
Key Details
Property Type Single Family Home
Sub Type Detached
Listing Status Active
Purchase Type For Sale
Square Footage 3,416 sqft
Price per Sqft $190
Subdivision Shenandoah
MLS Listing ID VAFV2021928
Style Craftsman
Bedrooms 4
Full Baths 3
HOA Fees $380/mo
HOA Y/N Y
Abv Grd Liv Area 2,089
Originating Board BRIGHT
Year Built 2017
Annual Tax Amount $3,260
Tax Year 2022
Lot Size 5,663 Sqft
Acres 0.13
Property Description
Welcome to a stunning 4-bedroom, 3-bath home nestled on the sought-after club side of the lake in Lake Frederick's vibrant 55+ community. Built in 2017, this Nice Model offers over 2,000 square feet on the main level, with 9-foot ceilings and real hardwood floors that make every room feel open and luxurious.
Love to cook? The kitchen is a chef's delight featuring a Blanco composite sink, under-cabinet lighting, and a spacious walk-in pantry. The separate dining room is perfect for family gatherings, and the generous 12' x 10' laundry room makes chores a breeze. Need extra space? The 2-foot extended garage has you covered.
Head downstairs to the finished lower level, and you'll find over 1,300 additional square feet of living space. There's a bedroom as large as the master upstairs, complete with its own ensuite bathroom and walk-in closet—ideal for guests or family. Plus, with a walk-out patio equipped with a natural gas line, your options for entertaining just expanded.
And here's the kicker: forget about lawn care. The HOA takes care of mowing, mulching, and seeding. Spend your time enjoying life instead of worrying about yard work.
Living here isn't just about the home; it's about embracing a resort-style lifestyle. Dive into indoor and outdoor pools, stay fit at the state-of-the-art fitness center, or challenge friends to a game of tennis or pickleball. Stroll along 8.3 miles of scenic trails or let your furry friend run free at the dog park. When you're ready to unwind, head over to Region's 117, the community's farm-to-table restaurant overlooking a breathtaking 117-acre lake.
Located conveniently near I-66, I-81, and Route 50, adventure is always within reach. Explore Shenandoah National Park, take a scenic drive along Skyline Drive, or discover local treasures like Luray Caverns and Dinosaur Land.
Don't miss out on this opportunity to live the life you've always wanted. Schedule your private tour today, and take the first step toward making this dream home yours.
Location
State VA
County Frederick
Zoning R5
Rooms
Other Rooms Dining Room, Primary Bedroom, Bedroom 2, Bedroom 4, Great Room, Laundry, Other, Recreation Room, Storage Room, Utility Room, Bathroom 3
Basement Full, Fully Finished, Outside Entrance, Poured Concrete, Sump Pump, Walkout Level, Connecting Stairway
Main Level Bedrooms 3
Interior
Interior Features Wood Floors, Window Treatments, Water Treat System, Walk-in Closet(s), Upgraded Countertops, Recessed Lighting, Primary Bath(s), Pantry, Kitchen - Island, Floor Plan - Open, Entry Level Bedroom, Dining Area, Ceiling Fan(s), Bathroom - Walk-In Shower
Hot Water Natural Gas, Tankless
Cooling Central A/C, Programmable Thermostat, Ceiling Fan(s)
Flooring Carpet, Ceramic Tile, Hardwood
Fireplaces Number 2
Fireplaces Type Fireplace - Glass Doors, Gas/Propane, Mantel(s), Stone
Equipment Built-In Microwave, Dryer, Water Heater - Tankless, Washer, Stainless Steel Appliances, Refrigerator, Oven - Self Cleaning, Stove
Fireplace Y
Window Features Double Pane
Appliance Built-In Microwave, Dryer, Water Heater - Tankless, Washer, Stainless Steel Appliances, Refrigerator, Oven - Self Cleaning, Stove
Heat Source Natural Gas
Laundry Main Floor
Exterior
Exterior Feature Porch(es), Patio(s)
Parking Features Garage - Front Entry, Garage Door Opener
Garage Spaces 4.0
Utilities Available Cable TV, Under Ground
Amenities Available Club House, Concierge, Tennis Courts, Retirement Community, Pool - Outdoor, Pool - Indoor, Jog/Walk Path, Gated Community, Fitness Center, Dog Park, Common Grounds, Bar/Lounge, Art Studio
Water Access N
Roof Type Architectural Shingle
Accessibility Doors - Lever Handle(s), Grab Bars Mod
Porch Porch(es), Patio(s)
Road Frontage HOA
Attached Garage 2
Total Parking Spaces 4
Garage Y
Building
Lot Description Backs - Open Common Area, Front Yard, Landscaping, Level, Rear Yard, Adjoins - Open Space
Story 2
Foundation Permanent
Sewer Public Sewer
Water Public
Architectural Style Craftsman
Level or Stories 2
Additional Building Above Grade, Below Grade
Structure Type Dry Wall,9'+ Ceilings
New Construction N
Schools
Elementary Schools Armel
Middle Schools Admiral Richard E. Byrd
High Schools Sherando
School District Frederick County Public Schools
Others
HOA Fee Include Lawn Maintenance,Lawn Care Front,Lawn Care Rear,Common Area Maintenance,Health Club,Pool(s),Recreation Facility,Road Maintenance,Security Gate,Snow Removal,Trash
Senior Community Yes
Age Restriction 55
Tax ID 87B 4 1 73
Ownership Fee Simple
SqFt Source Assessor
Security Features Security Gate,Smoke Detector
Acceptable Financing Cash, Conventional, FHA, VA
Horse Property N
Listing Terms Cash, Conventional, FHA, VA
Financing Cash,Conventional,FHA,VA
Special Listing Condition Standard


GET MORE INFORMATION





