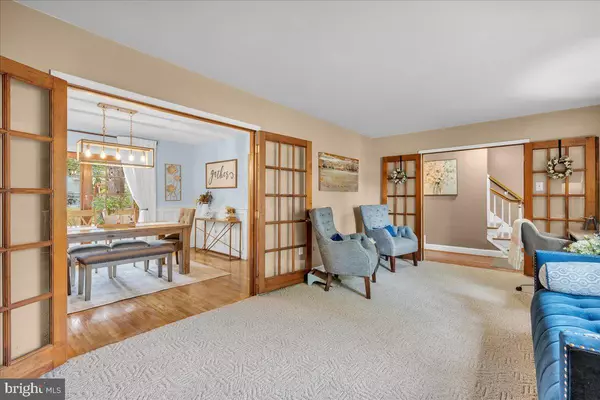
608 CLEMENT AVE Woodbury Heights, NJ 08097
5 Beds
3 Baths
2,218 SqFt
UPDATED:
12/02/2024 08:48 PM
Key Details
Property Type Single Family Home
Sub Type Detached
Listing Status Pending
Purchase Type For Sale
Square Footage 2,218 sqft
Price per Sqft $191
Subdivision None Available
MLS Listing ID NJGL2048246
Style Colonial
Bedrooms 5
Full Baths 2
Half Baths 1
HOA Y/N N
Abv Grd Liv Area 2,218
Originating Board BRIGHT
Year Built 1965
Annual Tax Amount $9,652
Tax Year 2024
Lot Size 9,750 Sqft
Acres 0.22
Lot Dimensions 75.00 x 130.00
Property Description
The living and dining areas are adorned with rich hardwood floors, creating a warm and inviting ambiance. The updated eat-in kitchen is a chef’s dream, showcasing newly updated cabinets, newer stainless steel appliances (all replaced since the seller moved in, except for the dryer), a stylish ceramic tile floor, a double pantry, and sleek granite countertops.
The main level also includes a convenient powder room and a spacious laundry/mudroom with its own entrance and ample storage. Upstairs, you'll find five nicely sized bedrooms, including a luxurious main suite with cathedral ceilings, a generous walk-in closet, an additional closet, and an attached full bathroom. One of the full bathrooms upstairs has been newly renovated, ensuring modern comfort for your family.
Storage is plentiful with a two-car garage and a large backyard shed as well as a hidden space upstairs. The home is beautifully surrounded by mature landscaping, enhancing its curb appeal. Additional features include mostly Anderson windows throughout, a newer HVAC system, a newer hot water heater, and a newer roof, meaning this home is truly move-in ready.
Meticulously maintained and conveniently located within walking distance to elementary, junior high, and senior high schools, this exceptional property is one you’ll be proud to call home. Don’t miss your opportunity to live in this beautiful oasis! The playset out in the backyard is negotiable.
Location
State NJ
County Gloucester
Area Woodbury Heights Boro (20823)
Zoning R-1
Interior
Hot Water Electric
Heating Forced Air
Cooling Ceiling Fan(s), Central A/C
Fireplaces Number 1
Fireplaces Type Gas/Propane
Furnishings No
Fireplace Y
Heat Source Natural Gas
Laundry Main Floor
Exterior
Parking Features Garage - Front Entry
Garage Spaces 2.0
Water Access N
Accessibility 2+ Access Exits
Total Parking Spaces 2
Garage Y
Building
Story 2
Foundation Slab
Sewer Public Sewer
Water Public
Architectural Style Colonial
Level or Stories 2
Additional Building Above Grade, Below Grade
New Construction N
Schools
School District Gateway Regional Schools
Others
Pets Allowed Y
Senior Community No
Tax ID 23-00066-00012
Ownership Fee Simple
SqFt Source Assessor
Horse Property N
Special Listing Condition Standard
Pets Allowed No Pet Restrictions


GET MORE INFORMATION





