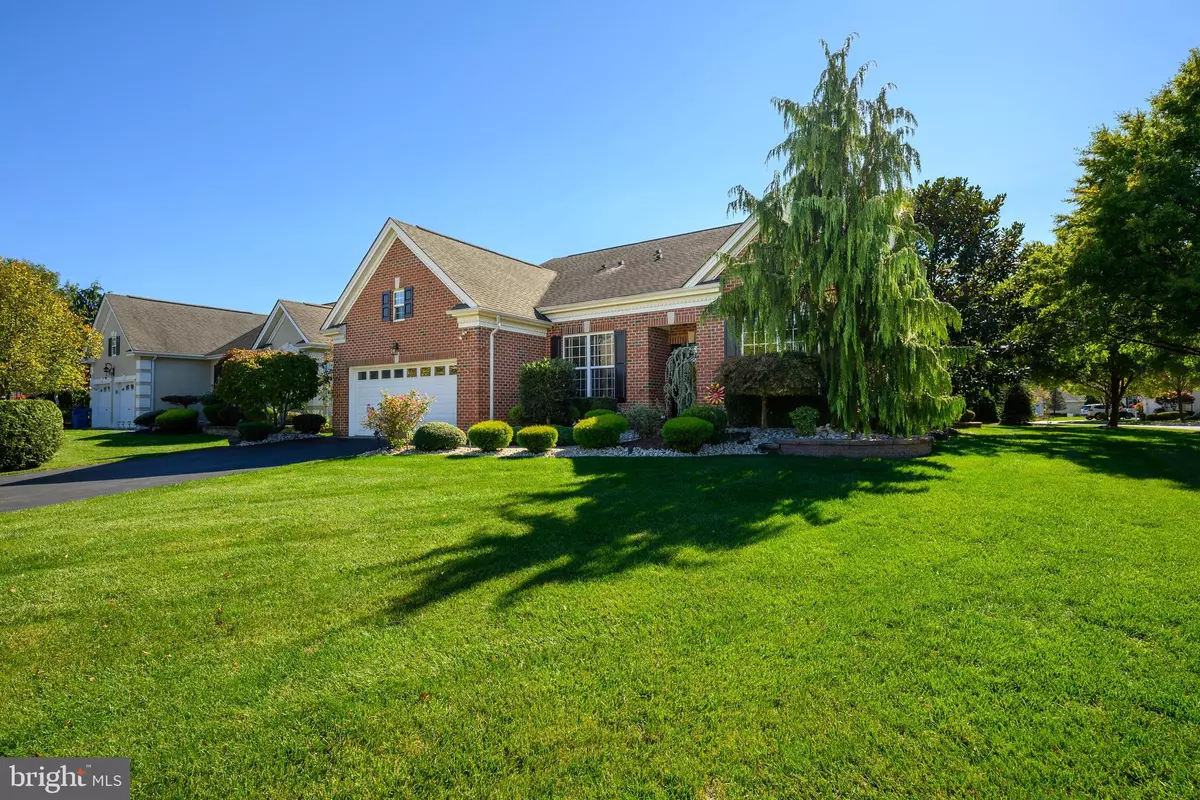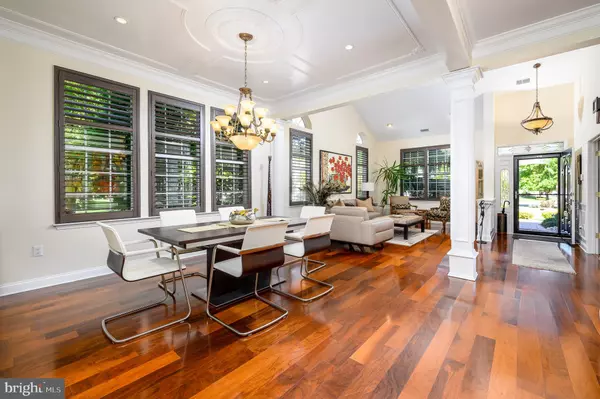
23 ROSECLIFF DR Jackson, NJ 08527
3 Beds
4 Baths
3,850 SqFt
UPDATED:
11/07/2024 12:32 PM
Key Details
Property Type Single Family Home
Sub Type Detached
Listing Status Pending
Purchase Type For Sale
Square Footage 3,850 sqft
Price per Sqft $204
Subdivision Jackson
MLS Listing ID NJOC2029650
Style Colonial
Bedrooms 3
Full Baths 3
Half Baths 1
HOA Fees $335/mo
HOA Y/N Y
Abv Grd Liv Area 3,850
Originating Board BRIGHT
Year Built 2006
Annual Tax Amount $13,248
Tax Year 2023
Lot Size 0.280 Acres
Acres 0.28
Property Description
The main level boasts an open floor plan with a spacious primary bedroom featuring an ensuite bath, a second bedroom, an additional full bath, a powder room, and an office. The gourmet kitchen is a chef's dream with all-new KitchenAid appliances, granite countertops, a large island, double oven, and a bay window overlooking the professionally landscaped patio. The private backyard includes a retractable electronic awning, a gas line for easy BBQs, and a stunning paver patio perfect for outdoor entertaining.
Upstairs, a generous loft provides a third bedroom, another full bath, and a walk-up attic offering ample storage space. With its extended primary suite, inviting sunroom, and thoughtful upgrades throughout, this home is a must-see!
Location
State NJ
County Ocean
Area Jackson Twp (21512)
Zoning RESIDENTIA
Rooms
Main Level Bedrooms 2
Interior
Interior Features Additional Stairway, Attic, Entry Level Bedroom, Window Treatments, Breakfast Area, Ceiling Fan(s), Crown Moldings, WhirlPool/HotTub, Kitchen - Island, Floor Plan - Open, Pantry, Recessed Lighting, Primary Bath(s), Bathroom - Soaking Tub, Bathroom - Stall Shower, Walk-in Closet(s)
Hot Water Natural Gas
Heating Forced Air, Zoned
Cooling Attic Fan, Central A/C, Zoned
Flooring Fully Carpeted, Wood
Fireplaces Number 1
Fireplaces Type Electric
Inclusions Refrigerator, Stove, Microwave, Dishwasher, Washer and Dryer
Equipment Cooktop, Dishwasher, Disposal, Oven - Double, Dryer, Oven/Range - Gas, Built-In Microwave, Refrigerator, Oven - Self Cleaning, Oven - Wall, Washer
Fireplace Y
Window Features Bay/Bow
Appliance Cooktop, Dishwasher, Disposal, Oven - Double, Dryer, Oven/Range - Gas, Built-In Microwave, Refrigerator, Oven - Self Cleaning, Oven - Wall, Washer
Heat Source Natural Gas
Exterior
Exterior Feature Patio(s)
Parking Features Garage Door Opener
Garage Spaces 4.0
Amenities Available Community Center, Common Grounds, Exercise Room, Gated Community, Hot tub, Jog/Walk Path, Security, Tennis Courts, Retirement Community
Water Access N
Roof Type Shingle
Accessibility None
Porch Patio(s)
Attached Garage 2
Total Parking Spaces 4
Garage Y
Building
Lot Description Corner
Story 2
Foundation Slab
Sewer Public Sewer
Water Public
Architectural Style Colonial
Level or Stories 2
Additional Building Above Grade
Structure Type 2 Story Ceilings
New Construction N
Schools
School District Jackson Township
Others
HOA Fee Include Security Gate,Lawn Maintenance,Pool(s),All Ground Fee,Other,Common Area Maintenance,Snow Removal,Trash
Senior Community Yes
Age Restriction 55
Tax ID 12-00701-00552
Ownership Fee Simple
SqFt Source Estimated
Security Features Security System
Acceptable Financing Conventional, Cash, VA
Listing Terms Conventional, Cash, VA
Financing Conventional,Cash,VA
Special Listing Condition Standard


GET MORE INFORMATION





