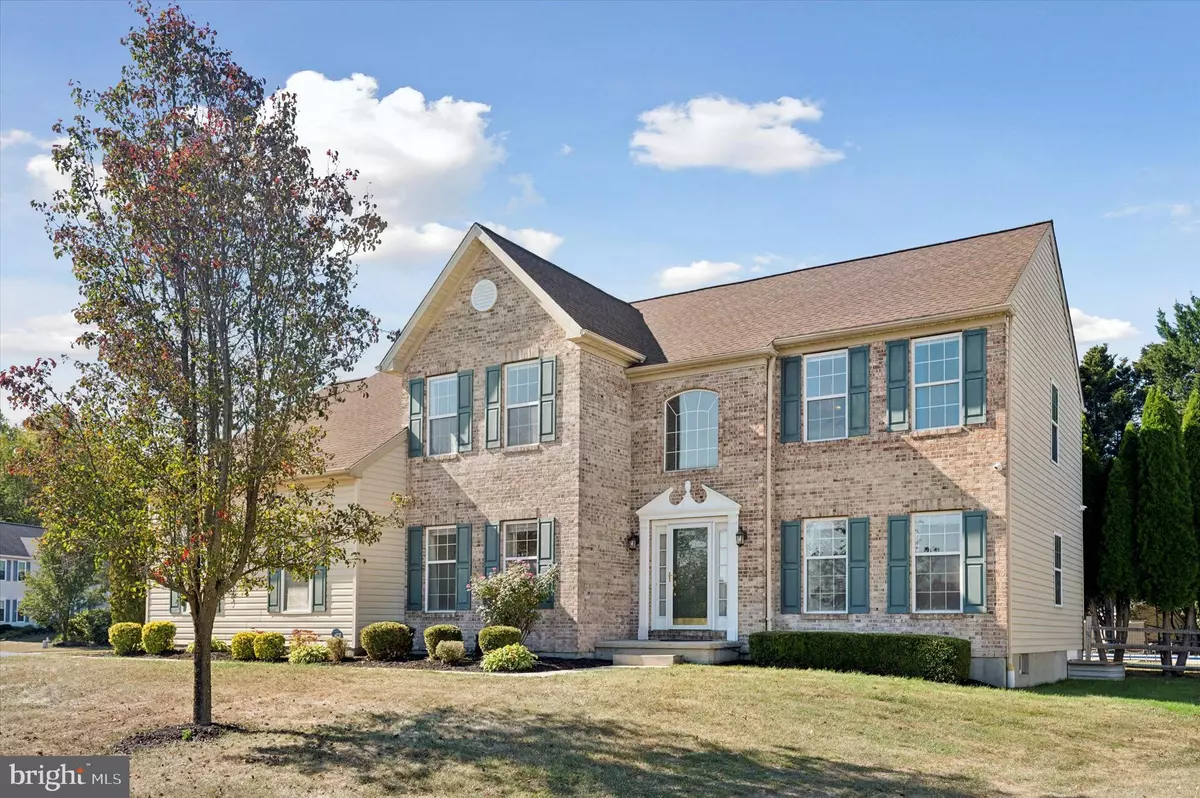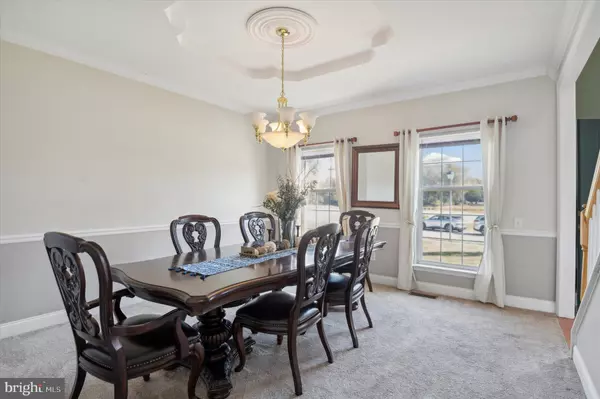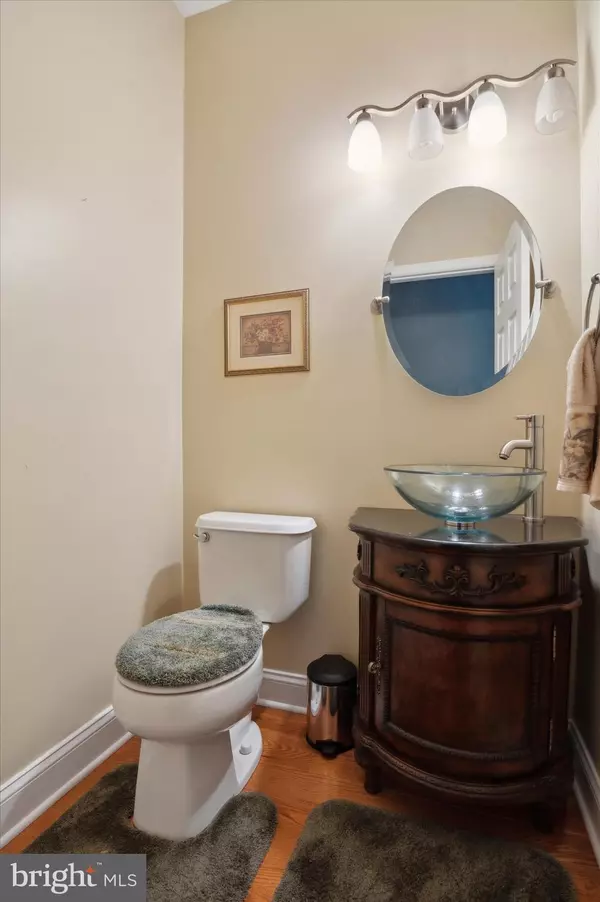
100 SECRETARIAT CT Bear, DE 19701
4 Beds
3 Baths
3,575 SqFt
UPDATED:
12/05/2024 06:27 PM
Key Details
Property Type Single Family Home
Sub Type Detached
Listing Status Pending
Purchase Type For Sale
Square Footage 3,575 sqft
Price per Sqft $188
Subdivision Rose Hill At Lexin
MLS Listing ID DENC2070412
Style Colonial,Traditional
Bedrooms 4
Full Baths 2
Half Baths 1
HOA Fees $220/ann
HOA Y/N Y
Abv Grd Liv Area 2,575
Originating Board BRIGHT
Year Built 2000
Annual Tax Amount $3,274
Tax Year 2011
Lot Size 0.400 Acres
Acres 0.4
Property Description
The main turned stair case leading to the second floor has brand new hardwood floors and wainscoting. The wide second floor hall with recessed lights. All four bedrooms have brand new carpeting. The primary bedroom has a cathedral ceiling and very large walk-in closet with shelving galore! The tiled primary bathroom has a double vanity, walk in shower and large soaking tub. The hall bathroom has a tub/shower and custom vanity with a bowl sink. The other three bedrooms are spacious with large closets.
The finished basement covers 95% of the basement, a beautiful wood bar, permitted egress, built in shelves and more recessed lights than you would ever need! The unfinished part of the basement is where you will find the heater, tankless water heater 2022 and plenty of counters and cabinets. This area would make a great work shop or art and craft space!
The spacious deck is just off of the kitchen and leads to a flat fenced on yard with a beautiful 20x40 in-ground pool built by Swift Pools out of Newark Delaware. The pool liner is practically brand new as well as the gas pool heater! There is also a shed next to the pool equipment. The asphalt driveway was installed in 2024! In the two car garage there is a 48 amp EV car charger. Surrounding the home are 6 security cameras.
Location
State DE
County New Castle
Area Newark/Glasgow (30905)
Zoning NC21
Direction East
Rooms
Other Rooms Living Room, Dining Room, Primary Bedroom, Bedroom 2, Bedroom 3, Kitchen, Family Room, Bedroom 1, Other
Basement Full, Fully Finished
Interior
Interior Features Butlers Pantry, Additional Stairway, Bar, Bathroom - Stall Shower, Bathroom - Tub Shower, Bathroom - Soaking Tub, Bathroom - Jetted Tub, Chair Railings, Crown Moldings, Dining Area, Family Room Off Kitchen, Floor Plan - Open, Formal/Separate Dining Room, Kitchen - Gourmet, Pantry, Recessed Lighting, Store/Office, Upgraded Countertops, Wainscotting, Walk-in Closet(s), Wet/Dry Bar, Window Treatments, Wood Floors
Hot Water Natural Gas, Tankless
Heating Forced Air
Cooling Central A/C
Flooring Wood, Fully Carpeted, Tile/Brick
Fireplaces Number 1
Fireplaces Type Gas/Propane
Inclusions 48 amp EV car charger, 5 security cameras
Equipment Dishwasher, Disposal, Built-In Microwave, Energy Efficient Appliances, Oven - Self Cleaning, Refrigerator, Stainless Steel Appliances, Water Heater - Tankless, Oven/Range - Electric
Fireplace Y
Window Features Double Hung,Energy Efficient,Insulated,Low-E,Screens,Vinyl Clad
Appliance Dishwasher, Disposal, Built-In Microwave, Energy Efficient Appliances, Oven - Self Cleaning, Refrigerator, Stainless Steel Appliances, Water Heater - Tankless, Oven/Range - Electric
Heat Source Natural Gas
Laundry Main Floor, Hookup
Exterior
Exterior Feature Deck(s)
Parking Features Garage Door Opener
Garage Spaces 6.0
Fence Split Rail
Pool In Ground, Heated, Fenced
Utilities Available Cable TV
Water Access N
View Water
Roof Type Pitched,Shingle
Street Surface Black Top
Accessibility None
Porch Deck(s)
Road Frontage City/County
Attached Garage 2
Total Parking Spaces 6
Garage Y
Building
Lot Description Corner, Cul-de-sac, Level
Story 2
Foundation Concrete Perimeter
Sewer Public Sewer
Water Public
Architectural Style Colonial, Traditional
Level or Stories 2
Additional Building Above Grade, Below Grade
Structure Type Cathedral Ceilings,9'+ Ceilings,Tray Ceilings
New Construction N
Schools
Elementary Schools Olive B. Loss
High Schools Appoquinimink
School District Appoquinimink
Others
Pets Allowed Y
HOA Fee Include Common Area Maintenance,Snow Removal
Senior Community No
Tax ID 11-041.20-101
Ownership Fee Simple
SqFt Source Estimated
Security Features Surveillance Sys
Acceptable Financing Conventional, VA, FHA 203(b), Cash
Horse Property N
Listing Terms Conventional, VA, FHA 203(b), Cash
Financing Conventional,VA,FHA 203(b),Cash
Special Listing Condition Standard
Pets Allowed No Pet Restrictions


GET MORE INFORMATION





