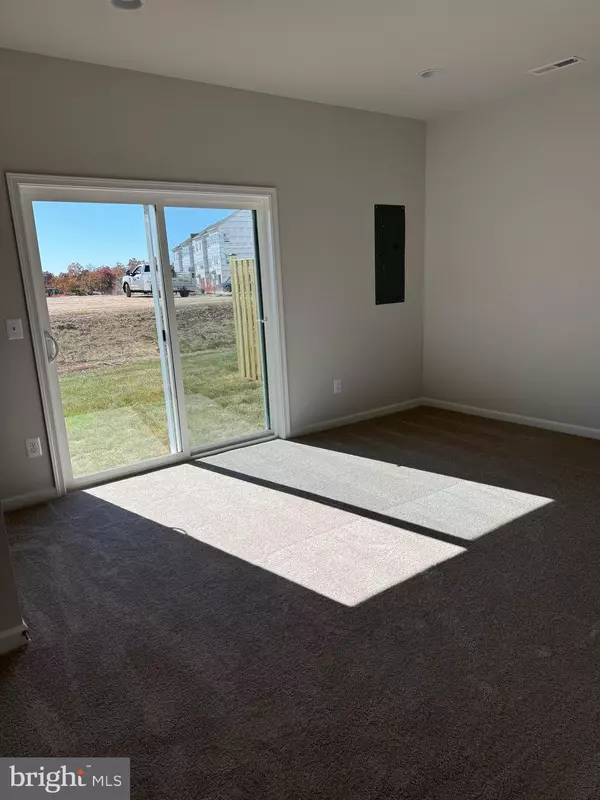
102 EDELWEISS WAY Stephenson, VA 22656
3 Beds
4 Baths
2,094 SqFt
UPDATED:
10/26/2024 09:14 PM
Key Details
Property Type Townhouse
Sub Type Interior Row/Townhouse
Listing Status Active
Purchase Type For Rent
Square Footage 2,094 sqft
Subdivision Snowden Bridge
MLS Listing ID VAFV2022530
Style Contemporary,Craftsman
Bedrooms 3
Full Baths 2
Half Baths 2
HOA Y/N Y
Abv Grd Liv Area 2,094
Originating Board BRIGHT
Year Built 2024
Lot Size 2,000 Sqft
Acres 0.05
Property Description
Location
State VA
County Frederick
Zoning RESIDENTIAL
Rooms
Basement Daylight, Full, Fully Finished, Garage Access, Outside Entrance, Walkout Level, Windows
Interior
Interior Features Breakfast Area, Combination Dining/Living, Floor Plan - Open, Pantry, Recessed Lighting, Walk-in Closet(s)
Hot Water Natural Gas
Heating Forced Air
Cooling Central A/C
Flooring Carpet, Ceramic Tile, Laminate Plank
Equipment Built-In Microwave, Dishwasher, Disposal, Dryer, Dryer - Front Loading, Energy Efficient Appliances, Exhaust Fan, Refrigerator, Stainless Steel Appliances, Washer, Washer - Front Loading, Washer/Dryer Stacked, Water Heater, Oven/Range - Gas
Fireplace N
Window Features Energy Efficient,Low-E,Insulated
Appliance Built-In Microwave, Dishwasher, Disposal, Dryer, Dryer - Front Loading, Energy Efficient Appliances, Exhaust Fan, Refrigerator, Stainless Steel Appliances, Washer, Washer - Front Loading, Washer/Dryer Stacked, Water Heater, Oven/Range - Gas
Heat Source Natural Gas
Laundry Dryer In Unit, Washer In Unit, Upper Floor
Exterior
Parking Features Garage - Front Entry, Inside Access
Garage Spaces 4.0
Fence Privacy
Amenities Available Club House, Common Grounds, Community Center, Day Care, Dog Park, Jog/Walk Path, Pool - Outdoor, Recreational Center, Tot Lots/Playground
Water Access N
Street Surface Black Top
Accessibility Other
Attached Garage 2
Total Parking Spaces 4
Garage Y
Building
Lot Description Level, Rear Yard
Story 3
Foundation Slab
Sewer Public Septic
Water Public
Architectural Style Contemporary, Craftsman
Level or Stories 3
Additional Building Above Grade
Structure Type 9'+ Ceilings,High
New Construction Y
Schools
School District Frederick County Public Schools
Others
Pets Allowed Y
Senior Community No
Tax ID NO TAX RECORD
Ownership Other
SqFt Source Estimated
Miscellaneous Common Area Maintenance,HOA/Condo Fee
Security Features Carbon Monoxide Detector(s),Smoke Detector
Pets Allowed Breed Restrictions, Case by Case Basis, Cats OK, Dogs OK, Number Limit, Pet Addendum/Deposit


GET MORE INFORMATION





