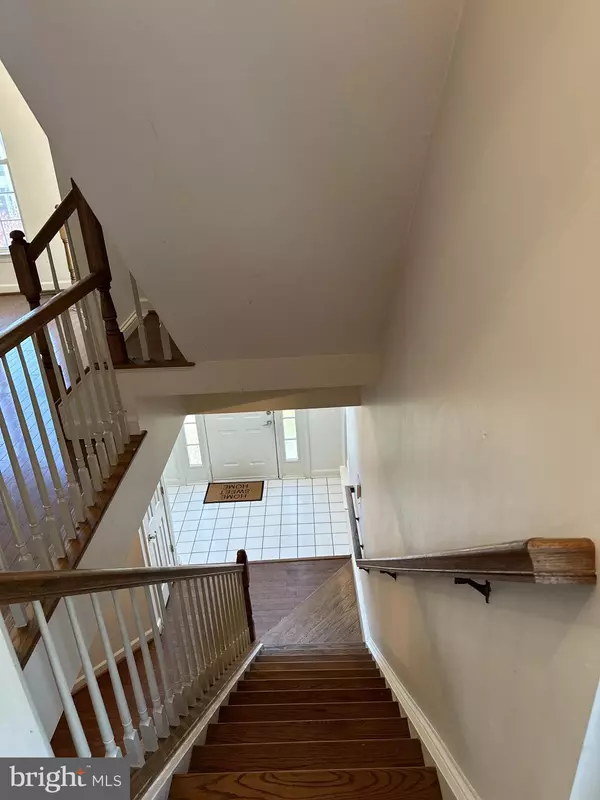
14066 MADRIGAL DR Woodbridge, VA 22193
3 Beds
4 Baths
1,848 SqFt
UPDATED:
11/15/2024 03:20 PM
Key Details
Property Type Townhouse
Sub Type End of Row/Townhouse
Listing Status Active
Purchase Type For Rent
Square Footage 1,848 sqft
Subdivision Prince William Commons
MLS Listing ID VAPW2083160
Style Colonial
Bedrooms 3
Full Baths 2
Half Baths 2
HOA Fees $167/mo
HOA Y/N Y
Abv Grd Liv Area 1,444
Originating Board BRIGHT
Year Built 1996
Lot Size 3,092 Sqft
Acres 0.07
Property Description
Location
State VA
County Prince William
Zoning R16
Rooms
Other Rooms Living Room, Dining Room, Primary Bedroom, Bedroom 2, Bedroom 3, Kitchen, Family Room, Foyer, Breakfast Room
Basement Full, Walkout Level
Interior
Interior Features Kitchen - Country, Kitchen - Island, Kitchen - Table Space, Combination Dining/Living, Kitchen - Eat-In, Primary Bath(s), Wood Floors, Floor Plan - Open
Hot Water Natural Gas
Heating Forced Air
Cooling Central A/C
Fireplaces Number 1
Fireplaces Type Fireplace - Glass Doors
Equipment Washer/Dryer Hookups Only, Disposal, Dishwasher, Dryer, Icemaker, Oven/Range - Gas, Range Hood, Refrigerator, Stove, Washer
Fireplace Y
Appliance Washer/Dryer Hookups Only, Disposal, Dishwasher, Dryer, Icemaker, Oven/Range - Gas, Range Hood, Refrigerator, Stove, Washer
Heat Source Natural Gas
Exterior
Exterior Feature Deck(s), Patio(s)
Parking Features Garage Door Opener, Garage - Front Entry
Garage Spaces 1.0
Fence Fully, Rear
Utilities Available Under Ground
Amenities Available Club House, Meeting Room, Pool - Outdoor
Water Access N
View Trees/Woods
Accessibility Entry Slope <1'
Porch Deck(s), Patio(s)
Attached Garage 1
Total Parking Spaces 1
Garage Y
Building
Lot Description Backs to Trees, Premium
Story 3
Foundation Other
Sewer Public Sewer
Water Public
Architectural Style Colonial
Level or Stories 3
Additional Building Above Grade, Below Grade
New Construction N
Schools
School District Prince William County Public Schools
Others
Pets Allowed N
Senior Community No
Tax ID 8292-02-4400
Ownership Other
SqFt Source Assessor


GET MORE INFORMATION





