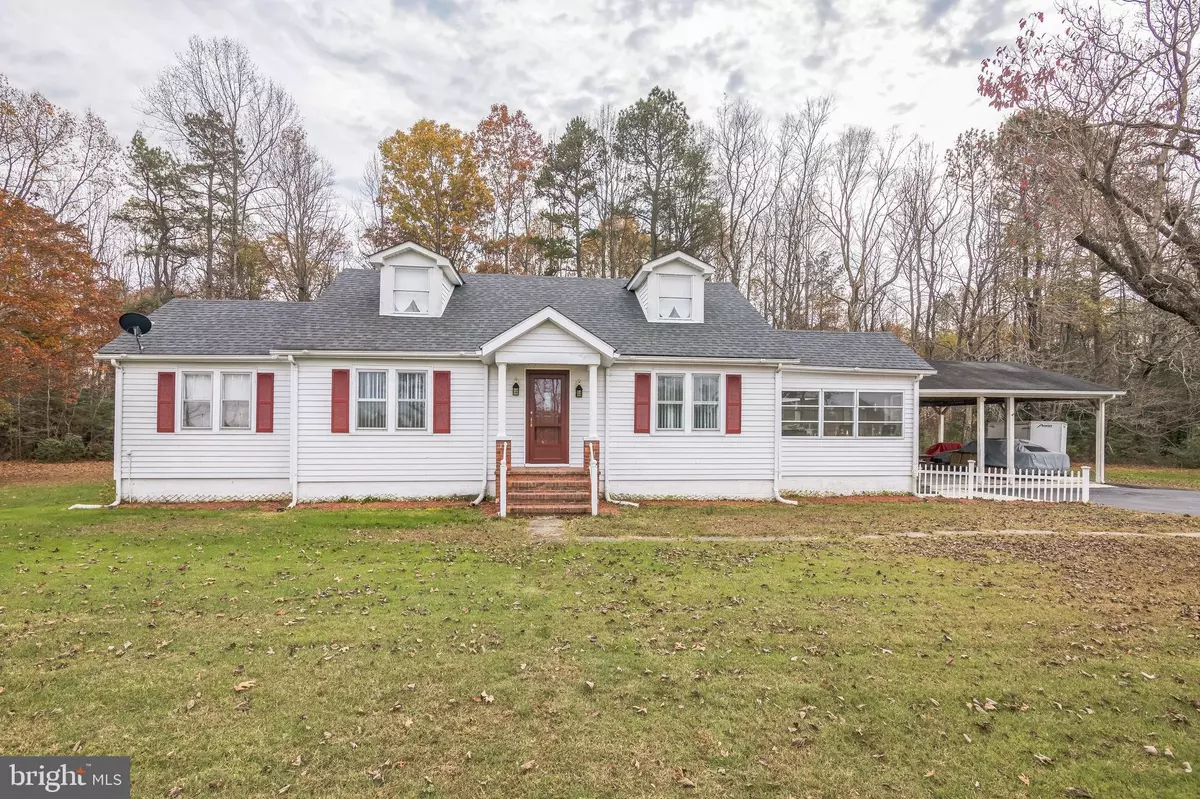
24774 NEWTOWN RD Bowling Green, VA 22427
4 Beds
3 Baths
1,534 SqFt
UPDATED:
11/24/2024 12:16 AM
Key Details
Property Type Single Family Home
Sub Type Detached
Listing Status Active
Purchase Type For Sale
Square Footage 1,534 sqft
Price per Sqft $228
Subdivision None Available
MLS Listing ID VACV2006908
Style Cape Cod
Bedrooms 4
Full Baths 2
Half Baths 1
HOA Y/N N
Abv Grd Liv Area 1,534
Originating Board BRIGHT
Year Built 1948
Annual Tax Amount $1,334
Tax Year 2023
Lot Size 4.910 Acres
Acres 4.91
Property Description
The main-level primary suite includes a jetted tub and a separate shower for a spa-like retreat. A second bedroom with hardwood floors is also located on the main level. Upstairs, two carpeted bedrooms share a full bathroom, offering comfortable spaces for family or guests.
The property includes a cellar with an exterior entrance that houses the utilities, a shed for extra storage, and plenty of space for outdoor activities. Being sold As-Is, this property offers a fantastic opportunity to create your dream home in a peaceful setting.
Location
State VA
County Caroline
Zoning RP
Rooms
Other Rooms Living Room, Dining Room, Primary Bedroom, Bedroom 2, Bedroom 3, Bedroom 4, Kitchen, Sun/Florida Room, Bathroom 2, Primary Bathroom, Half Bath
Basement Outside Entrance, Unfinished
Main Level Bedrooms 2
Interior
Interior Features Bathroom - Jetted Tub, Bathroom - Stall Shower, Bathroom - Tub Shower, Breakfast Area, Carpet, Ceiling Fan(s), Formal/Separate Dining Room, Kitchen - Eat-In, Kitchen - Table Space, Primary Bath(s), Wood Floors
Hot Water Electric
Heating Forced Air
Cooling Central A/C
Flooring Hardwood, Laminated, Ceramic Tile, Carpet
Equipment Built-In Microwave, Washer, Dryer, Dishwasher, Disposal, Refrigerator, Oven/Range - Electric
Fireplace N
Appliance Built-In Microwave, Washer, Dryer, Dishwasher, Disposal, Refrigerator, Oven/Range - Electric
Heat Source Oil
Exterior
Exterior Feature Deck(s), Porch(es)
Garage Spaces 2.0
Carport Spaces 2
Water Access N
Accessibility None
Porch Deck(s), Porch(es)
Total Parking Spaces 2
Garage N
Building
Story 3
Foundation Concrete Perimeter
Sewer On Site Septic, Septic = # of BR
Water Private, Well
Architectural Style Cape Cod
Level or Stories 3
Additional Building Above Grade, Below Grade
New Construction N
Schools
Middle Schools Caroline
High Schools Caroline
School District Caroline County Public Schools
Others
Senior Community No
Tax ID 74-A-36
Ownership Fee Simple
SqFt Source Assessor
Special Listing Condition Standard


GET MORE INFORMATION





