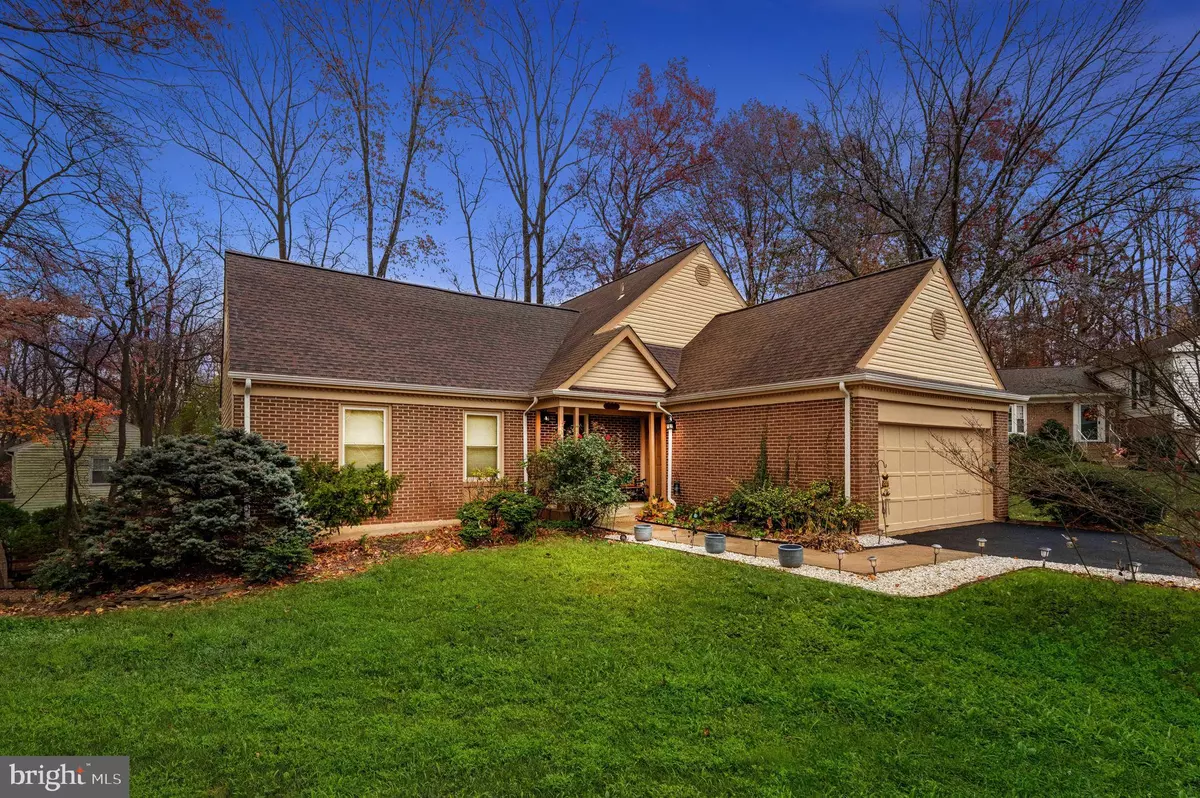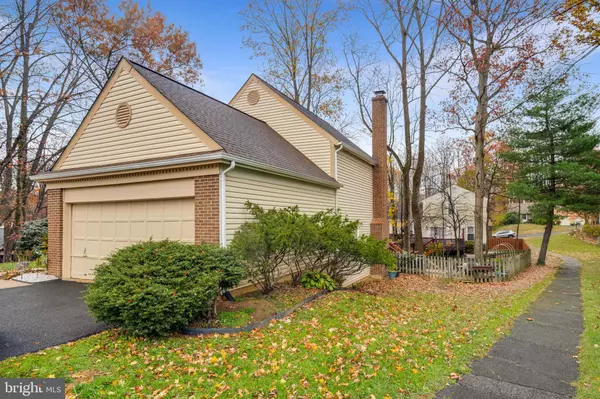
9100 PALOMA LN Springfield, VA 22153
5 Beds
3 Baths
2,754 SqFt
UPDATED:
12/09/2024 04:25 PM
Key Details
Property Type Single Family Home
Sub Type Detached
Listing Status Under Contract
Purchase Type For Sale
Square Footage 2,754 sqft
Price per Sqft $314
Subdivision Lakewood Hills
MLS Listing ID VAFX2211278
Style Split Level
Bedrooms 5
Full Baths 3
HOA Fees $175/ann
HOA Y/N Y
Abv Grd Liv Area 2,356
Originating Board BRIGHT
Year Built 1978
Annual Tax Amount $9,491
Tax Year 2024
Lot Size 9,510 Sqft
Acres 0.22
Property Description
This brick front cul-de-sac home is larger than it appears, featuring a two car garage and an addition off the back that creates a larger kitchen area and additional bedroom. With five half-levels, there is room for everyone to have their own space but still feel connected, and both lower levels are walk out and feature sliding glass doors to the fully fenced outdoor space.
The current owners replaced all the hardwood and tile flooring in the home, recently replaced the HVAC system (2022) and roof (2016, with architectural shingles), and added an exterior patio. The rear addition also has all new support beams in place (2024).
In the heart of the Orange Hunt, Irving, and West Springfield School Pyramid with quick access to the highway, military bases, shopping and entertainment, and outdoor activities. 9100 Paloma is ready for new owners who want to put their own stamp on their forever home.
Owners would appreciate (but do not require) a rent back.
Location
State VA
County Fairfax
Zoning 131
Rooms
Other Rooms Living Room, Dining Room, Primary Bedroom, Bedroom 2, Bedroom 3, Bedroom 4, Bedroom 5, Kitchen, Family Room, Breakfast Room, Laundry, Recreation Room, Storage Room, Utility Room, Primary Bathroom, Full Bath
Basement Connecting Stairway, Fully Finished, Walkout Level
Interior
Interior Features Breakfast Area, Dining Area, Built-Ins, Window Treatments, Primary Bath(s)
Hot Water Natural Gas
Heating Central, Forced Air
Cooling Central A/C
Fireplaces Number 1
Equipment Dishwasher, Disposal, Dryer, Exhaust Fan, Humidifier, Refrigerator, Washer, Stove, Built-In Microwave
Fireplace Y
Appliance Dishwasher, Disposal, Dryer, Exhaust Fan, Humidifier, Refrigerator, Washer, Stove, Built-In Microwave
Heat Source Natural Gas
Laundry Dryer In Unit, Has Laundry, Hookup, Washer In Unit
Exterior
Exterior Feature Deck(s), Porch(es)
Parking Features Covered Parking, Garage - Front Entry, Garage Door Opener
Garage Spaces 5.0
Fence Fully
Amenities Available Tot Lots/Playground, Basketball Courts, Picnic Area
Water Access N
Roof Type Architectural Shingle
Accessibility None
Porch Deck(s), Porch(es)
Attached Garage 2
Total Parking Spaces 5
Garage Y
Building
Lot Description Backs to Trees, Cul-de-sac, Landscaping
Story 5
Foundation Slab, Crawl Space
Sewer Public Sewer
Water Public
Architectural Style Split Level
Level or Stories 5
Additional Building Above Grade, Below Grade
New Construction N
Schools
Elementary Schools Orange Hunt
Middle Schools Irving
High Schools West Springfield
School District Fairfax County Public Schools
Others
Senior Community No
Tax ID 0972 03 0487
Ownership Fee Simple
SqFt Source Assessor
Acceptable Financing Cash, Conventional, FHA, VA
Listing Terms Cash, Conventional, FHA, VA
Financing Cash,Conventional,FHA,VA
Special Listing Condition Standard


GET MORE INFORMATION





