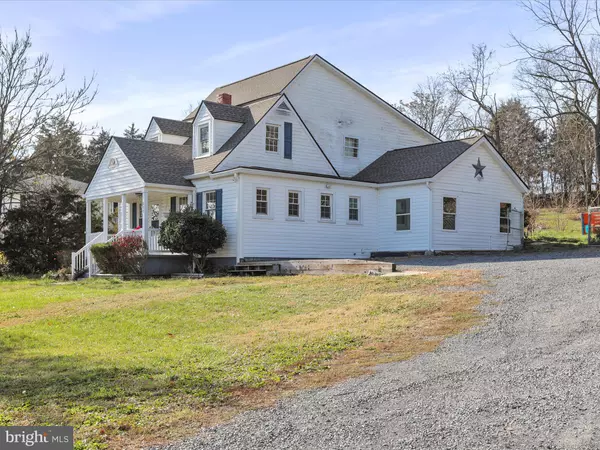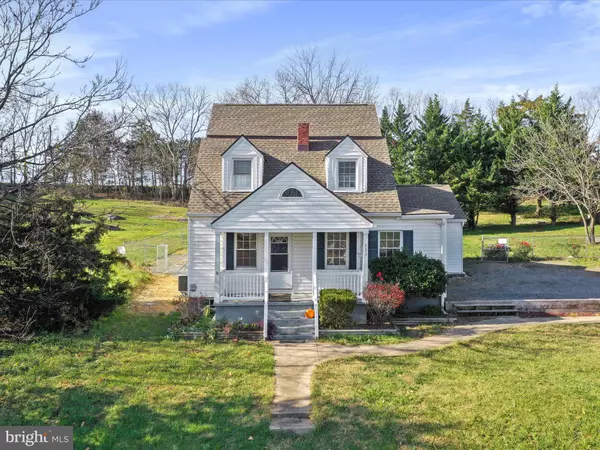
733 CAPON ST Strasburg, VA 22657
4 Beds
3 Baths
2,108 SqFt
UPDATED:
11/30/2024 08:51 PM
Key Details
Property Type Single Family Home
Sub Type Detached
Listing Status Under Contract
Purchase Type For Sale
Square Footage 2,108 sqft
Price per Sqft $154
Subdivision Strasburg
MLS Listing ID VASH2010162
Style Cape Cod
Bedrooms 4
Full Baths 3
HOA Y/N N
Abv Grd Liv Area 2,108
Originating Board BRIGHT
Year Built 1946
Annual Tax Amount $1,866
Tax Year 2022
Lot Size 0.810 Acres
Acres 0.81
Property Description
Location
State VA
County Shenandoah
Zoning R-1B
Rooms
Other Rooms Dining Room, Primary Bedroom, Kitchen, Family Room, Laundry, Attic
Basement Connecting Stairway, Interior Access, Partial, Sump Pump
Main Level Bedrooms 1
Interior
Interior Features Bathroom - Tub Shower, Built-Ins, Ceiling Fan(s), Entry Level Bedroom, Family Room Off Kitchen, Floor Plan - Traditional, Formal/Separate Dining Room, Kitchen - Galley, Pantry
Hot Water Electric
Heating Heat Pump(s)
Cooling Central A/C
Flooring Wood, Vinyl, Laminated
Inclusions 3 sheds; play set & tree house;
Equipment Oven/Range - Electric, Microwave, Dishwasher, Refrigerator
Furnishings No
Fireplace N
Window Features Replacement
Appliance Oven/Range - Electric, Microwave, Dishwasher, Refrigerator
Heat Source Electric
Laundry Lower Floor, Hookup
Exterior
Exterior Feature Deck(s), Porch(es), Patio(s)
Garage Spaces 6.0
Fence Chain Link
Utilities Available Cable TV Available, Electric Available, Sewer Available
Water Access N
View Street, Trees/Woods
Roof Type Shingle
Street Surface Black Top
Accessibility None
Porch Deck(s), Porch(es), Patio(s)
Road Frontage City/County
Total Parking Spaces 6
Garage N
Building
Lot Description Front Yard, Rear Yard
Story 2
Foundation Brick/Mortar
Sewer Public Sewer
Water Public
Architectural Style Cape Cod
Level or Stories 2
Additional Building Above Grade, Below Grade
Structure Type Dry Wall,Vaulted Ceilings
New Construction N
Schools
School District Shenandoah County Public Schools
Others
Pets Allowed N
Senior Community No
Tax ID 025 A 021B
Ownership Fee Simple
SqFt Source Assessor
Security Features Exterior Cameras
Acceptable Financing Conventional, Cash, FHA
Horse Property N
Listing Terms Conventional, Cash, FHA
Financing Conventional,Cash,FHA
Special Listing Condition Standard


GET MORE INFORMATION





