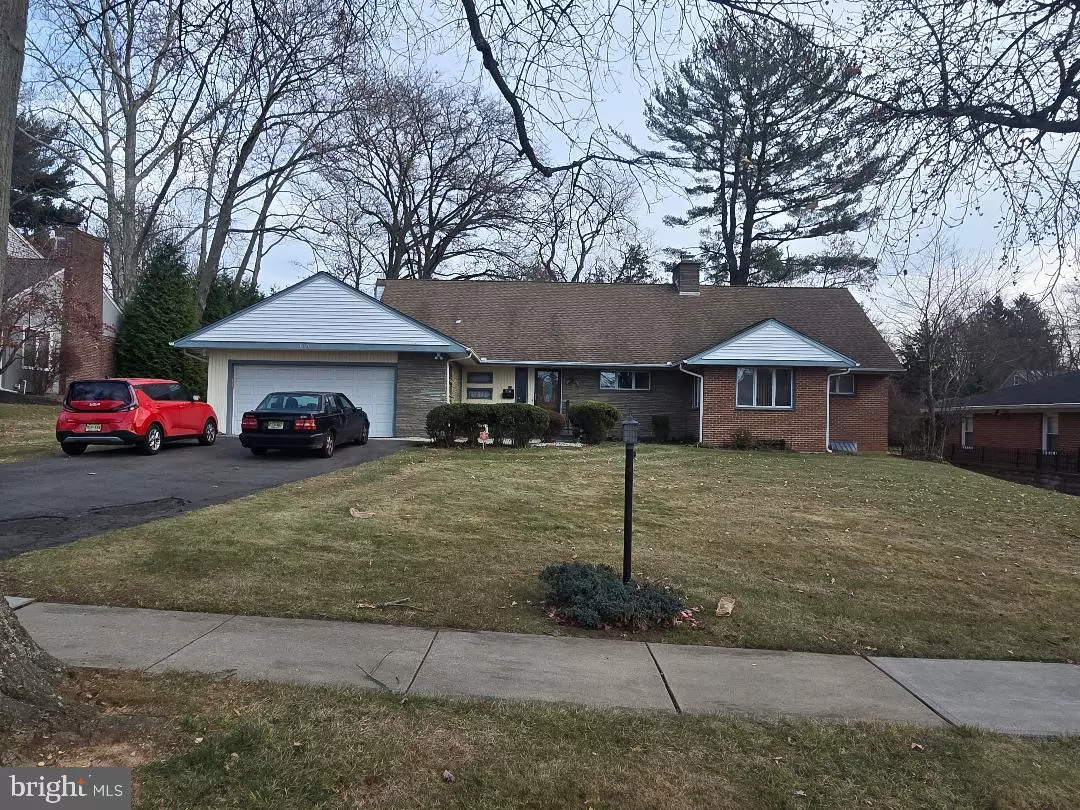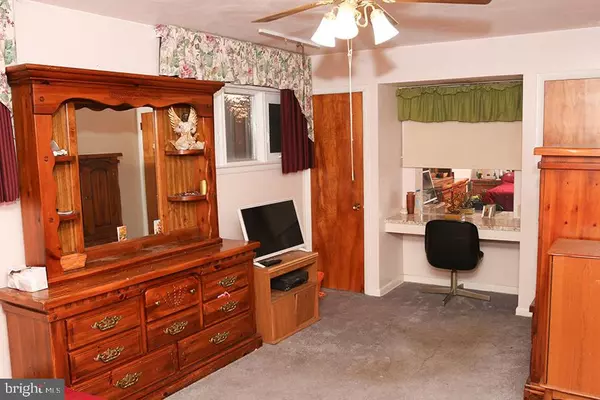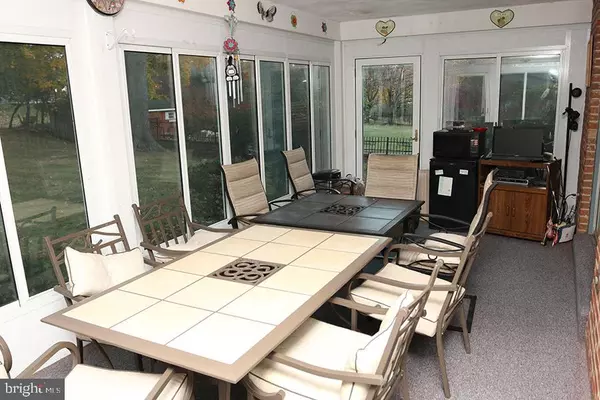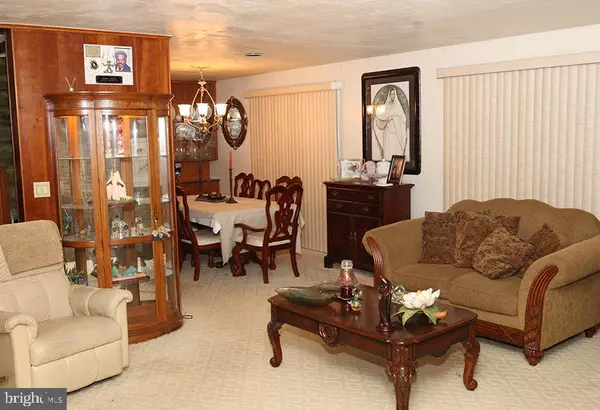
114 CORNWALL AVE Trenton, NJ 08618
3 Beds
4 Baths
2,281 SqFt
UPDATED:
12/10/2024 06:09 PM
Key Details
Property Type Single Family Home
Sub Type Detached
Listing Status Active
Purchase Type For Sale
Square Footage 2,281 sqft
Price per Sqft $186
Subdivision Hiltonia
MLS Listing ID NJME2052202
Style Ranch/Rambler
Bedrooms 3
Full Baths 2
Half Baths 2
HOA Y/N N
Abv Grd Liv Area 2,281
Originating Board BRIGHT
Year Built 1955
Annual Tax Amount $11,301
Tax Year 2023
Lot Size 0.395 Acres
Acres 0.39
Lot Dimensions 100.00 x 172.00
Property Description
Location
State NJ
County Mercer
Area Trenton City (21111)
Zoning RESIDENTIAL
Direction West
Rooms
Basement Fully Finished
Main Level Bedrooms 1
Interior
Interior Features Attic, Carpet, Cedar Closet(s), Ceiling Fan(s), Entry Level Bedroom, Formal/Separate Dining Room, Wet/Dry Bar, Window Treatments
Hot Water Natural Gas
Heating Forced Air
Cooling Central A/C
Flooring Carpet
Fireplaces Number 1
Fireplaces Type Brick
Inclusions WASHER, DRYER, REFRIGERATOR, WINDOW TREATMENTS, WET BAR
Equipment Cooktop, Refrigerator, Stove
Furnishings Partially
Fireplace Y
Window Features Bay/Bow
Appliance Cooktop, Refrigerator, Stove
Heat Source Natural Gas
Laundry None
Exterior
Exterior Feature Porch(es), Screened
Parking Features Built In, Garage - Front Entry
Garage Spaces 2.0
Fence Other
Utilities Available Cable TV
Water Access N
View Garden/Lawn
Roof Type Asbestos Shingle
Street Surface Black Top
Accessibility None
Porch Porch(es), Screened
Road Frontage City/County
Attached Garage 2
Total Parking Spaces 2
Garage Y
Building
Story 1.5
Foundation Slab
Sewer Public Sewer
Water Public
Architectural Style Ranch/Rambler
Level or Stories 1.5
Additional Building Above Grade, Below Grade
Structure Type Dry Wall
New Construction N
Schools
School District Trenton Public Schools
Others
Pets Allowed Y
Senior Community No
Tax ID 11-33902-00022
Ownership Fee Simple
SqFt Source Assessor
Acceptable Financing Cash, Conventional
Horse Property N
Listing Terms Cash, Conventional
Financing Cash,Conventional
Special Listing Condition Standard
Pets Allowed No Pet Restrictions


GET MORE INFORMATION





