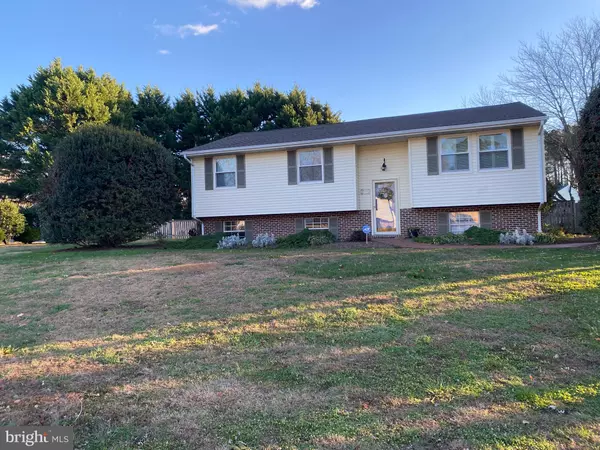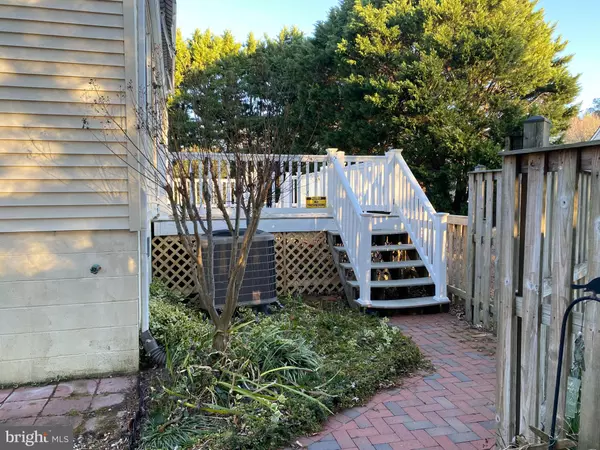
7305 FRANCES ST Easton, MD 21601
3 Beds
2 Baths
2,268 SqFt
UPDATED:
12/13/2024 04:16 PM
Key Details
Property Type Single Family Home
Sub Type Detached
Listing Status Active
Purchase Type For Sale
Square Footage 2,268 sqft
Price per Sqft $171
Subdivision Stoney Ridge
MLS Listing ID MDTA2009516
Style Split Foyer
Bedrooms 3
Full Baths 1
Half Baths 1
HOA Y/N N
Abv Grd Liv Area 1,134
Originating Board BRIGHT
Year Built 1988
Annual Tax Amount $2,844
Tax Year 2024
Lot Size 0.323 Acres
Acres 0.32
Property Description
Location
State MD
County Talbot
Zoning RES
Rooms
Basement Partially Finished, Poured Concrete, Space For Rooms, Sump Pump, Windows, Workshop
Main Level Bedrooms 3
Interior
Hot Water Electric
Cooling Central A/C
Fireplace N
Heat Source Electric
Exterior
Water Access N
Accessibility Other
Garage N
Building
Story 2
Foundation Concrete Perimeter
Sewer Public Sewer
Water Public
Architectural Style Split Foyer
Level or Stories 2
Additional Building Above Grade, Below Grade
New Construction N
Schools
School District Talbot County Public Schools
Others
Senior Community No
Tax ID 2101068644
Ownership Fee Simple
SqFt Source Assessor
Special Listing Condition Standard


GET MORE INFORMATION





