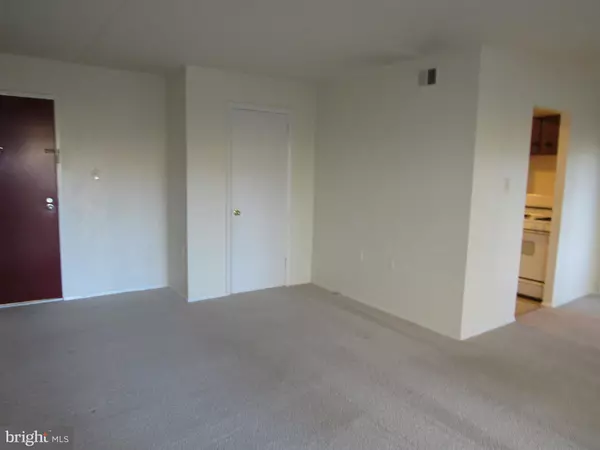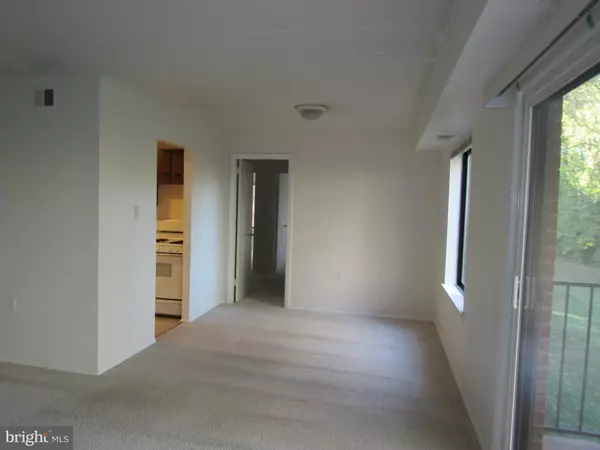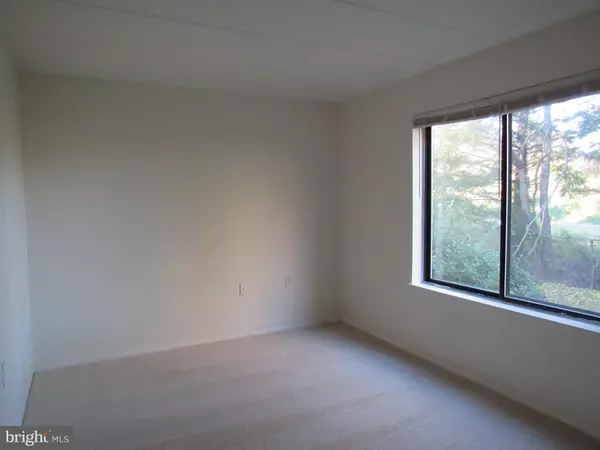
125-H CLUBHOUSE DR SW #5 Leesburg, VA 20175
2 Beds
1 Bath
936 SqFt
UPDATED:
12/09/2024 08:47 PM
Key Details
Property Type Condo
Sub Type Condo/Co-op
Listing Status Active
Purchase Type For Rent
Square Footage 936 sqft
Subdivision Country Club Green
MLS Listing ID VALO2084600
Style Other
Bedrooms 2
Full Baths 1
HOA Y/N N
Abv Grd Liv Area 936
Originating Board BRIGHT
Year Built 1971
Property Description
Location
State VA
County Loudoun
Zoning LB:R16
Rooms
Other Rooms Living Room, Dining Room, Bedroom 2, Kitchen, Bedroom 1, Laundry, Storage Room
Interior
Interior Features Combination Dining/Living, Primary Bath(s), Window Treatments, Floor Plan - Open
Hot Water Natural Gas
Heating Forced Air
Cooling Central A/C
Flooring Carpet
Equipment Dishwasher, Disposal, Exhaust Fan, Oven/Range - Gas, Refrigerator
Furnishings No
Fireplace N
Appliance Dishwasher, Disposal, Exhaust Fan, Oven/Range - Gas, Refrigerator
Heat Source Natural Gas
Laundry Has Laundry, Common
Exterior
Exterior Feature Balcony
Utilities Available Cable TV Available
Amenities Available Common Grounds, Extra Storage, Jog/Walk Path, Picnic Area, Pool - Outdoor, Tot Lots/Playground, Laundry Facilities
Water Access N
View Limited, Trees/Woods
Roof Type Asphalt
Street Surface Black Top
Accessibility None
Porch Balcony
Road Frontage Boro/Township
Garage N
Building
Story 1
Unit Features Garden 1 - 4 Floors
Foundation Slab
Sewer Public Sewer
Water Public
Architectural Style Other
Level or Stories 1
Additional Building Above Grade, Below Grade
Structure Type Dry Wall
New Construction N
Schools
Elementary Schools Catoctin
Middle Schools J. L. Simpson
High Schools Loudoun County
School District Loudoun County Public Schools
Others
Pets Allowed N
HOA Fee Include Common Area Maintenance,Ext Bldg Maint,Pool(s),Sewer,Trash,Water
Senior Community No
Tax ID 272387561083
Ownership Other
SqFt Source Assessor
Miscellaneous Additional Storage Space,Common Area Maintenance,HOA/Condo Fee,Sewer,Trash Removal,Water
Security Features Carbon Monoxide Detector(s),Smoke Detector
Horse Property N


GET MORE INFORMATION





