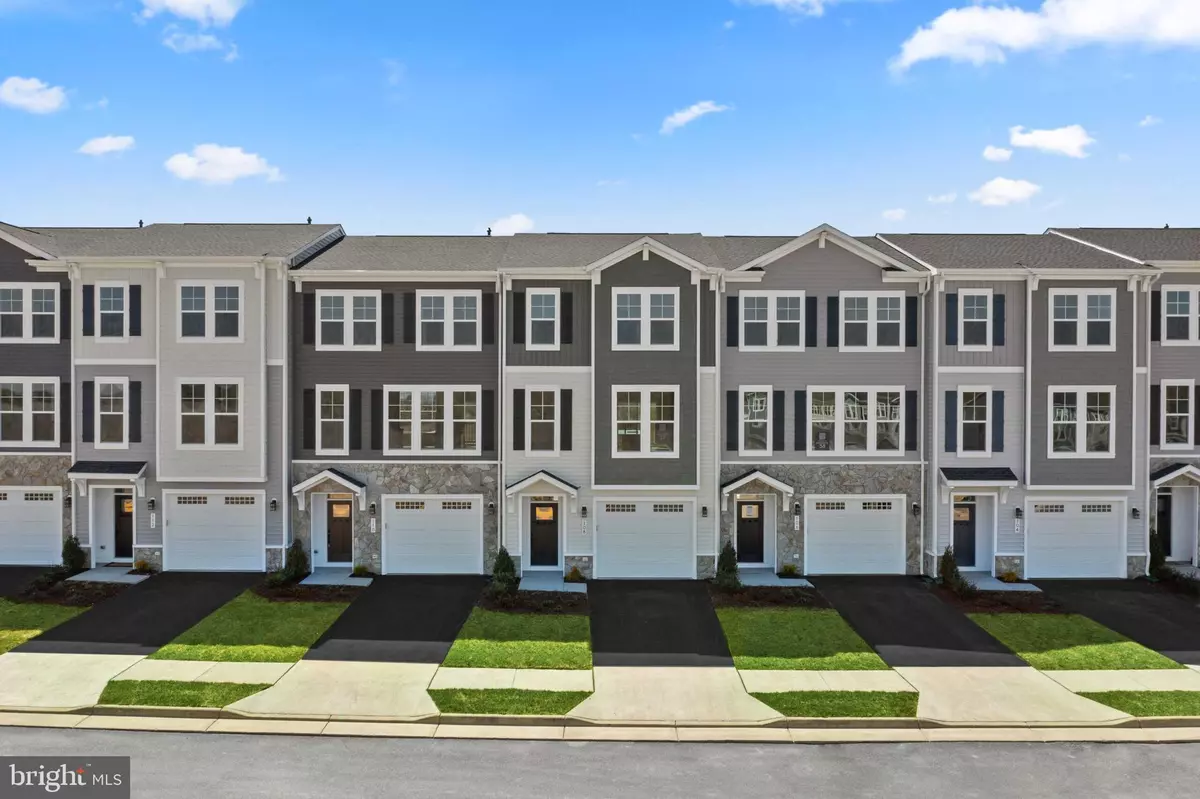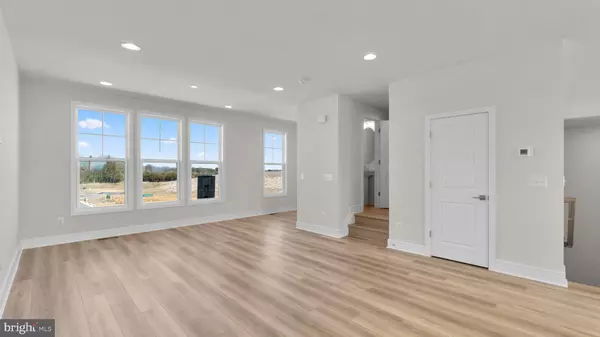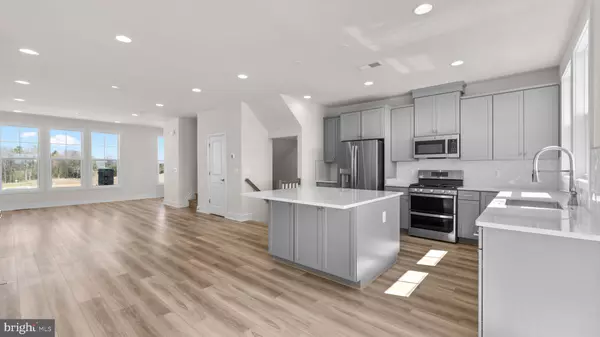
114 CHECKERSPOT WAY Lake Frederick, VA 22630
3 Beds
4 Baths
2,117 SqFt
UPDATED:
12/13/2024 02:22 PM
Key Details
Property Type Townhouse
Sub Type Interior Row/Townhouse
Listing Status Active
Purchase Type For Sale
Square Footage 2,117 sqft
Price per Sqft $189
Subdivision Lake Frederick
MLS Listing ID VAFV2023276
Style Traditional
Bedrooms 3
Full Baths 3
Half Baths 1
HOA Fees $195/mo
HOA Y/N Y
Abv Grd Liv Area 2,117
Originating Board BRIGHT
Year Built 2024
Tax Year 2023
Lot Size 1,742 Sqft
Acres 0.04
Property Description
Introducing the captivating SUGARLOAF floorplan by Van Metre Homes at LAKE FREDERICK, where modern luxury meets thoughtful design in this stunning 2,121 finished square feet three-level residence. Boasting three bedrooms, three full and one half bathrooms, and a convenient 1-car front load garage, this home offers the perfect blend of elegance and functionality. Step inside and be greeted by an inviting open floor plan and soaring 9' ceilings on the main level, accentuating the spaciousness of the home. Entertain guests in the expansive great room with a cozy side nook or gather around the rear-set, heart-of-the-home kitchen, complete with a central island, upgraded cabinets, quartz countertops, an eat-in cafe, and
luxurious wide Luxury Vinyl Plank (LVP) flooring. Ascend to the upper level where the luxurious primary
suite awaits, featuring a walk-in closet and a spa-inspired 4-piece bathroom with double sinks and a
frameless shower complete with built-in seat. Two additional bedrooms, another full bath, and convenient
upper-level laundry round out this level. Descend to the ground level and discover a versatile multipurpose rec room and yet another full bath, offering endless possibilities for relaxation or entertainment, with seamless access to the private rear backyard oasis. Being a new build, your home is constructed to the highest energy efficiency standards, comes with a post-settlement warranty, and has never been lived in before! Don't miss out on this incredible opportunity to own a home that perfectly balances modern luxury, thoughtful design, and a prime location – all at an exceptional value. Experience the epitome of refined living with the SUGARLOAF floorplan. Schedule your appointment today!
LAKE FREDERICK, a gated community which offers townhomes and villas tucked into the Shenandoah Valley, between Winchester and Front Royal. The direct access to the great outdoors with relaxed living dedicated to friends and fun activities. Just outside your door, enjoy breathtaking mountain views and experience lifestyle amenities second to none. Grab a bite to eat at the award-winning Regions 117 farm-to-table restaurant. With access to Pickle ball, tennis courts, fire pits overlooking the lake, tot lots and miles of walking trails, then end the day watching the sun set over the foothills of the Blue Ridge Mountains and LAKE FREDERICK with your family and friends.
**Pricing, incentives and homesite availability are all subject to change without notice. Images, renderings and site plan drawings are used for illustrative purposes only and should not be relied upon as representations of fact when making a purchase decision. For more information, see a Sales Manager for details.
Location
State VA
County Frederick
Zoning R5
Rooms
Basement Fully Finished, Garage Access, Rear Entrance, Sump Pump, Front Entrance
Interior
Interior Features Bathroom - Stall Shower, Bathroom - Tub Shower, Breakfast Area, Floor Plan - Open, Kitchen - Island, Recessed Lighting, Upgraded Countertops, Walk-in Closet(s)
Hot Water Electric
Heating Forced Air
Cooling Central A/C
Flooring Carpet, Luxury Vinyl Plank
Equipment Built-In Microwave, Energy Efficient Appliances, Oven/Range - Gas, Stainless Steel Appliances, Washer/Dryer Hookups Only, Dishwasher, Refrigerator
Furnishings No
Fireplace N
Window Features Energy Efficient,Low-E,Insulated,Screens
Appliance Built-In Microwave, Energy Efficient Appliances, Oven/Range - Gas, Stainless Steel Appliances, Washer/Dryer Hookups Only, Dishwasher, Refrigerator
Heat Source Natural Gas
Laundry Hookup, Upper Floor
Exterior
Parking Features Garage - Front Entry
Garage Spaces 1.0
Utilities Available Natural Gas Available, Under Ground
Amenities Available Community Center, Fitness Center, Lake, Pool - Outdoor, Water/Lake Privileges
Water Access N
View Mountain
Roof Type Architectural Shingle
Accessibility None
Attached Garage 1
Total Parking Spaces 1
Garage Y
Building
Lot Description Rear Yard
Story 3
Foundation Concrete Perimeter
Sewer Public Sewer
Water Public
Architectural Style Traditional
Level or Stories 3
Additional Building Above Grade
Structure Type 9'+ Ceilings
New Construction Y
Schools
Elementary Schools Armel
Middle Schools Robert E. Aylor
High Schools Sherando
School District Frederick County Public Schools
Others
HOA Fee Include Lawn Care Front,Lawn Care Rear,Lawn Maintenance,Pier/Dock Maintenance,Snow Removal,Trash
Senior Community No
Tax ID NO TAX RECORD
Ownership Fee Simple
SqFt Source Estimated
Acceptable Financing Conventional, FHA, VA, USDA
Listing Terms Conventional, FHA, VA, USDA
Financing Conventional,FHA,VA,USDA
Special Listing Condition Standard


GET MORE INFORMATION





