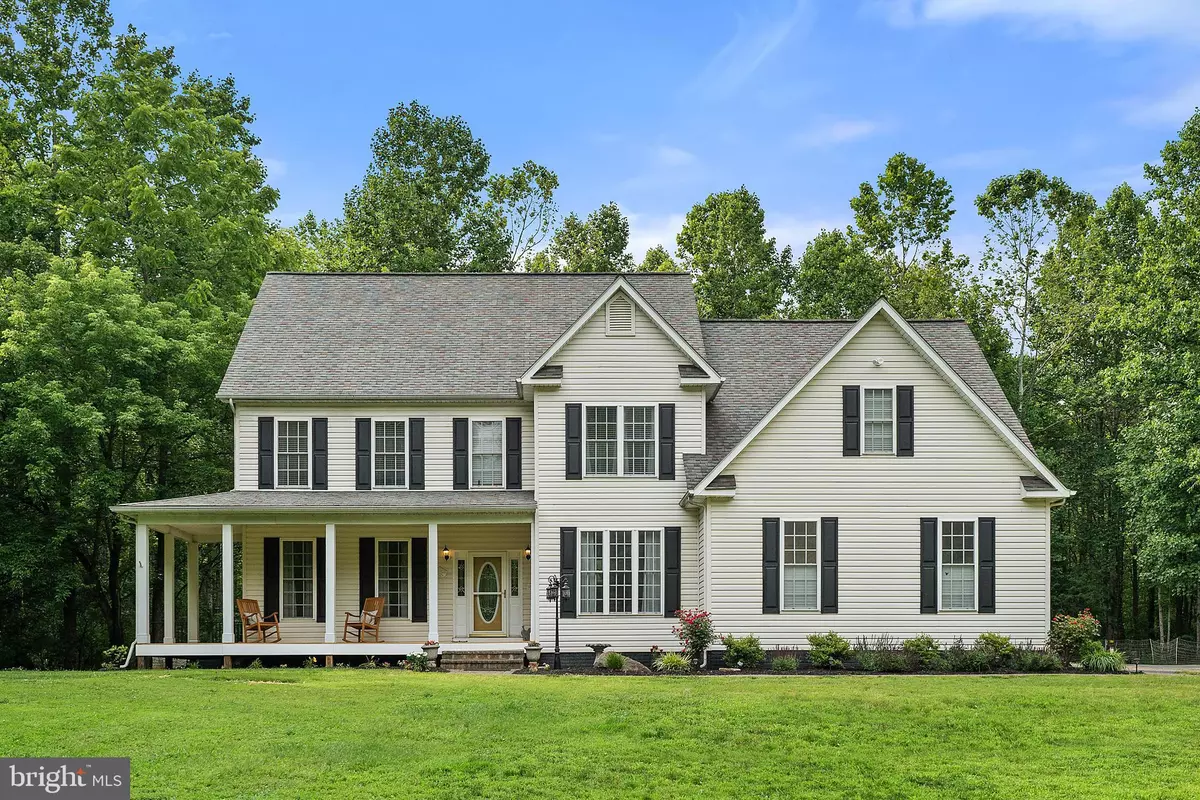$624,500
$629,900
0.9%For more information regarding the value of a property, please contact us for a free consultation.
10086 BEAR RIDGE Rixeyville, VA 22737
6 Beds
5 Baths
5,490 SqFt
Key Details
Sold Price $624,500
Property Type Single Family Home
Sub Type Detached
Listing Status Sold
Purchase Type For Sale
Square Footage 5,490 sqft
Price per Sqft $113
Subdivision None Available
MLS Listing ID VACU141634
Sold Date 09/30/20
Style Colonial
Bedrooms 6
Full Baths 4
Half Baths 1
HOA Y/N N
Abv Grd Liv Area 3,584
Originating Board BRIGHT
Year Built 2004
Annual Tax Amount $3,189
Tax Year 2019
Lot Size 10.079 Acres
Acres 10.08
Property Description
Exceptional Home! Owners transferred and have spent thousands updating and upgrading this home. Three finished levels, over 5400 sq ft of perfection on a gorgeous secluded and treed 10 acre lot. This is one of Culpeper's finest, four large upper level bedrooms with three full baths plus main level study or bedroom with walk-in closet, sun-room off kitchen, large deck, front porch, crown molding, upgraded floors, appliances, countertops and hickory cabinetry, oversized garage, large walk in closets in almost every bedroom, intercom, generator hook up, nine foot ceilings, plus a whole lot more. ...... Wait till you see the walkout basement with another bedroom space (no window) full bath, a room to exercise in, a game room with kitchen area another room for hobbies or an office or a media room and more space for you to have fun with!. The possibilities are endless. And if you enjoy wildlife it abounds ..... Never move again. ...... A great place to call home!
Location
State VA
County Culpeper
Zoning A1
Rooms
Other Rooms Living Room, Dining Room, Primary Bedroom, Bedroom 2, Bedroom 3, Bedroom 4, Kitchen, Game Room, 2nd Stry Fam Rm, Study, Sun/Florida Room, Exercise Room, Laundry, Mud Room, Other, Bathroom 1, Bathroom 2, Bathroom 3, Hobby Room, Primary Bathroom, Additional Bedroom
Basement Full, Fully Finished, Walkout Stairs, Poured Concrete
Main Level Bedrooms 1
Interior
Interior Features Breakfast Area, Built-Ins, Ceiling Fan(s), Chair Railings, Crown Moldings, Family Room Off Kitchen, Formal/Separate Dining Room, Kitchen - Eat-In, Kitchen - Island, Kitchen - Table Space, Kitchen - Gourmet, Primary Bath(s), Recessed Lighting, Pantry, Soaking Tub, Stall Shower, Upgraded Countertops, Walk-in Closet(s), Window Treatments, Wood Floors, Wainscotting, Entry Level Bedroom, Intercom
Hot Water Electric, Instant Hot Water
Heating Heat Pump - Gas BackUp, Forced Air
Cooling Central A/C, Heat Pump(s)
Flooring Hardwood, Ceramic Tile, Carpet, Vinyl, Wood
Fireplaces Number 1
Equipment Stainless Steel Appliances, Refrigerator, Icemaker, Oven - Double, Cooktop, Dishwasher, Dryer, Washer, Intercom
Appliance Stainless Steel Appliances, Refrigerator, Icemaker, Oven - Double, Cooktop, Dishwasher, Dryer, Washer, Intercom
Heat Source Electric, Propane - Owned
Laundry Upper Floor
Exterior
Exterior Feature Deck(s), Porch(es), Wrap Around, Patio(s)
Parking Features Garage - Side Entry
Garage Spaces 2.0
Utilities Available Multiple Phone Lines, Propane, Phone Available
Water Access N
View Panoramic, Trees/Woods, Garden/Lawn
Roof Type Architectural Shingle
Accessibility Other
Porch Deck(s), Porch(es), Wrap Around, Patio(s)
Road Frontage Road Maintenance Agreement
Attached Garage 2
Total Parking Spaces 2
Garage Y
Building
Lot Description Backs to Trees, Cul-de-sac, Level, Partly Wooded, Premium, Private, Rear Yard, Secluded, SideYard(s), Stream/Creek, Trees/Wooded, Front Yard, Not In Development
Story 3
Sewer Gravity Sept Fld
Water Well
Architectural Style Colonial
Level or Stories 3
Additional Building Above Grade, Below Grade
Structure Type 2 Story Ceilings,9'+ Ceilings,Cathedral Ceilings,High,Tray Ceilings,Vaulted Ceilings
New Construction N
Schools
Elementary Schools Emerald Hill
Middle Schools Culpeper
High Schools Culpeper County
School District Culpeper County Public Schools
Others
Senior Community No
Tax ID 20- - - -7A
Ownership Fee Simple
SqFt Source Assessor
Horse Property Y
Special Listing Condition Standard
Read Less
Want to know what your home might be worth? Contact us for a FREE valuation!

Our team is ready to help you sell your home for the highest possible price ASAP

Bought with Theresa Dalman • Long & Foster Real Estate, Inc.

GET MORE INFORMATION





