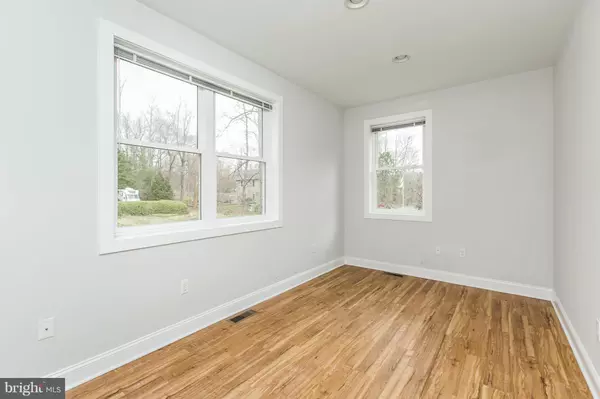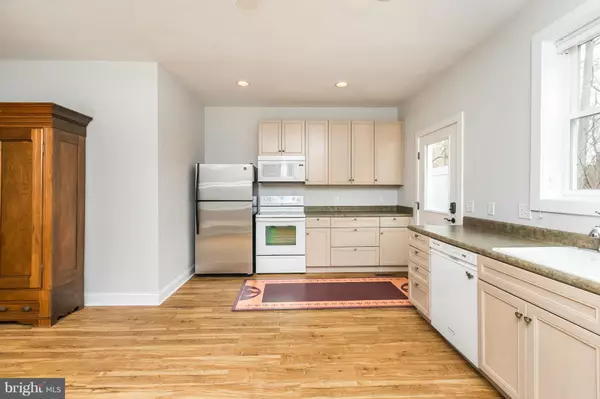$500,000
$495,000
1.0%For more information regarding the value of a property, please contact us for a free consultation.
125 CLAIBORNE RD Edgewater, MD 21037
3 Beds
3 Baths
2,184 SqFt
Key Details
Sold Price $500,000
Property Type Single Family Home
Sub Type Detached
Listing Status Sold
Purchase Type For Sale
Square Footage 2,184 sqft
Price per Sqft $228
Subdivision Southdown Estates
MLS Listing ID 1001313313
Sold Date 04/21/17
Style Transitional
Bedrooms 3
Full Baths 2
Half Baths 1
HOA Y/N N
Abv Grd Liv Area 2,184
Originating Board MRIS
Year Built 2011
Annual Tax Amount $4,843
Tax Year 2016
Lot Size 0.580 Acres
Acres 0.58
Property Description
EXCELLENT VALUE! Stylish architecture and efficiently designed interior. Lots of new construction 2017. Exceptional features include open kitchen/FR with walkout to 24x26' open air deck-wooded setting! 1st floor MBR with 6x12' closet, 5x10' sitting areas with custom peaked ceilings in 2nd&3rd BR's, 3 car garage! LL expansion possibilities, rough-in, brick patio! Great schools, neighborhood pool!
Location
State MD
County Anne Arundel
Zoning R2
Rooms
Other Rooms Primary Bedroom, Sitting Room, Bedroom 2, Bedroom 3, Kitchen, Family Room, Basement, Foyer, Study, Laundry, Other
Basement Connecting Stairway, Outside Entrance, Rear Entrance, Side Entrance, Sump Pump, Daylight, Full, Full, Heated, Partially Finished, Rough Bath Plumb, Walkout Level, Workshop, Space For Rooms
Main Level Bedrooms 1
Interior
Interior Features Family Room Off Kitchen, Kitchen - Table Space, Kitchen - Eat-In, Butlers Pantry, Entry Level Bedroom, Window Treatments, Floor Plan - Open
Hot Water 60+ Gallon Tank
Heating Forced Air
Cooling Central A/C
Equipment Dishwasher, Dryer - Front Loading, Microwave, Oven/Range - Electric, Refrigerator, Washer - Front Loading, Water Conditioner - Owned, Washer/Dryer Stacked
Fireplace N
Window Features Insulated
Appliance Dishwasher, Dryer - Front Loading, Microwave, Oven/Range - Electric, Refrigerator, Washer - Front Loading, Water Conditioner - Owned, Washer/Dryer Stacked
Heat Source Bottled Gas/Propane
Exterior
Exterior Feature Deck(s), Patio(s), Porch(es)
Parking Features Garage Door Opener, Garage - Side Entry
Garage Spaces 3.0
Fence Partially
Amenities Available Baseball Field, Pool Mem Avail
Water Access N
Roof Type Shingle
Street Surface Black Top
Accessibility Level Entry - Main, Other Bath Mod, Roll-in Shower, Vehicle Transfer Area
Porch Deck(s), Patio(s), Porch(es)
Attached Garage 3
Total Parking Spaces 3
Garage N
Private Pool N
Building
Lot Description Backs to Trees, Landscaping
Story 3+
Sewer Shared Septic
Water Well
Architectural Style Transitional
Level or Stories 3+
Additional Building Above Grade, Office/Studio
Structure Type High
New Construction N
Schools
Elementary Schools Central
Middle Schools Central
High Schools South River
School District Anne Arundel County Public Schools
Others
Senior Community No
Tax ID 020174508687910
Ownership Fee Simple
Security Features Fire Detection System,Sprinkler System - Indoor,Smoke Detector
Special Listing Condition Standard
Read Less
Want to know what your home might be worth? Contact us for a FREE valuation!

Our team is ready to help you sell your home for the highest possible price ASAP

Bought with Patricia G Moriarty • Coldwell Banker Realty

GET MORE INFORMATION





