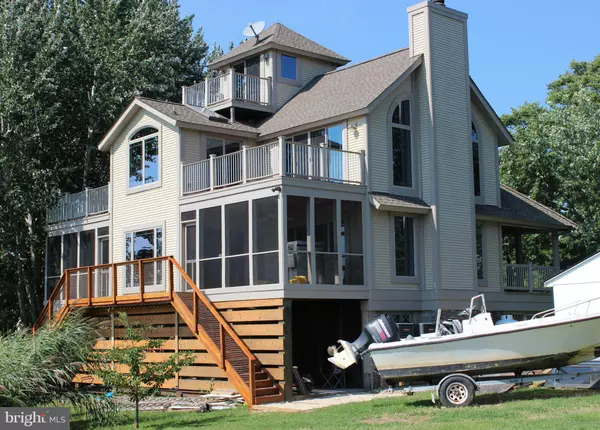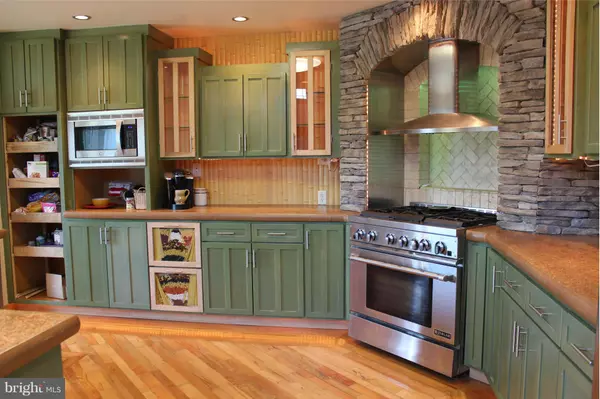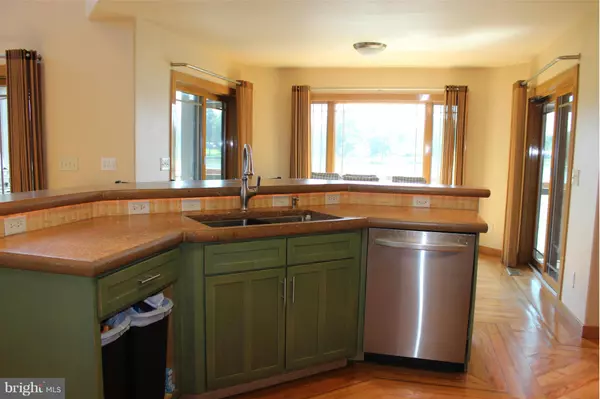$550,000
$650,000
15.4%For more information regarding the value of a property, please contact us for a free consultation.
407 IRENE WAY Stevensville, MD 21666
3 Beds
2 Baths
0.56 Acres Lot
Key Details
Sold Price $550,000
Property Type Single Family Home
Sub Type Detached
Listing Status Sold
Purchase Type For Sale
Subdivision Bay City
MLS Listing ID 1003674427
Sold Date 09/30/16
Style Craftsman
Bedrooms 3
Full Baths 2
HOA Fees $8/ann
HOA Y/N Y
Originating Board MRIS
Year Built 2010
Annual Tax Amount $7,682
Tax Year 2015
Lot Size 0.562 Acres
Acres 0.56
Property Description
REDUCED!!! CUSTOM BUILT WATERFRONT HOME is a true one of a kind gem. With waterviews from nearly every room including multiple screened decks & Widows Peak overlooking Broad CrkThe gourmet kitchen is accented with cabinet lighting,stacked stone,bamboo,concrete counters,& hardwood. Boating,Crabbing,Fishing,Awesome Sunsets. Builder/owner is putting the final touches on and wants it SOLD bring offers
Location
State MD
County Queen Annes
Zoning NC-20
Rooms
Main Level Bedrooms 2
Interior
Interior Features Kitchen - Gourmet, Dining Area, Window Treatments, Primary Bath(s), WhirlPool/HotTub, Wood Floors, Floor Plan - Open
Hot Water Electric
Heating Heat Pump(s)
Cooling Central A/C
Fireplaces Number 1
Fireplaces Type Screen
Equipment Central Vacuum, Dishwasher, Disposal, Washer - Front Loading, Dryer - Front Loading, Oven/Range - Gas, Range Hood, Refrigerator
Fireplace Y
Appliance Central Vacuum, Dishwasher, Disposal, Washer - Front Loading, Dryer - Front Loading, Oven/Range - Gas, Range Hood, Refrigerator
Heat Source Electric
Exterior
Exterior Feature Balconies- Multiple, Deck(s), Screened
Garage Spaces 2.0
Amenities Available Boat Ramp, Common Grounds, Picnic Area, Tot Lots/Playground
Waterfront Description Boat/Launch Ramp
View Y/N Y
Water Access Y
View Water
Accessibility None
Porch Balconies- Multiple, Deck(s), Screened
Attached Garage 2
Total Parking Spaces 2
Garage Y
Private Pool N
Building
Lot Description Cul-de-sac
Story 3+
Sewer Public Sewer
Water Public
Architectural Style Craftsman
Level or Stories 3+
New Construction N
Schools
Elementary Schools Matapeake
Middle Schools Matapeake
High Schools Kent Island
School District Queen Anne'S County Public Schools
Others
Senior Community No
Tax ID 1804116224
Ownership Fee Simple
Special Listing Condition Standard
Read Less
Want to know what your home might be worth? Contact us for a FREE valuation!

Our team is ready to help you sell your home for the highest possible price ASAP

Bought with Julie M Cary • Rosendale Realty

GET MORE INFORMATION





