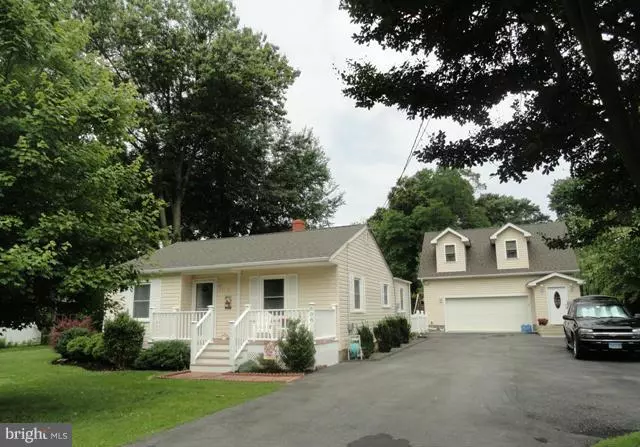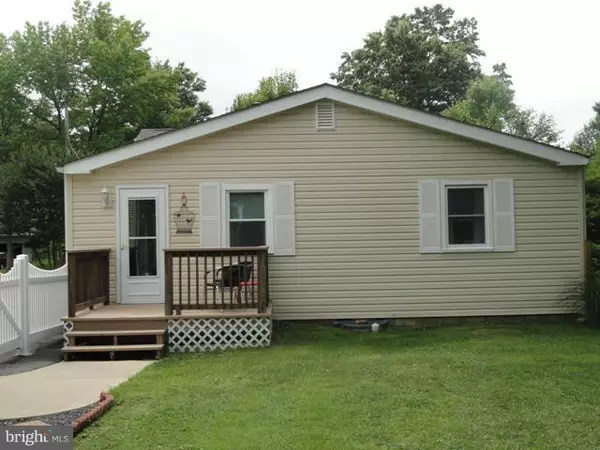$324,500
$340,000
4.6%For more information regarding the value of a property, please contact us for a free consultation.
808 SALISBURY WAY Stevensville, MD 21666
3 Beds
3 Baths
0.73 Acres Lot
Key Details
Sold Price $324,500
Property Type Single Family Home
Listing Status Sold
Purchase Type For Sale
Subdivision Bay City
MLS Listing ID 1003674547
Sold Date 09/23/16
Style Ranch/Rambler
Bedrooms 3
Full Baths 2
Half Baths 1
HOA Fees $16/ann
HOA Y/N Y
Originating Board MRIS
Year Built 1960
Annual Tax Amount $2,507
Tax Year 2015
Lot Size 0.730 Acres
Acres 0.73
Property Description
2 HOMES: 2 bdrm totally renovated rancher and a fairly recent 1 bdrm in-law or family member apt w/stair lift. Heated gar w/1/2 bath & laundry for apt. Paved drive large enough to accommodate everyone's car. Decks galore incl. a 3-tier for apt. Park like double lot. Main hm master has sitting area or great for your desk. Fencing to keep animals or children close. Special property--great buy!
Location
State MD
County Queen Annes
Zoning NC-20
Rooms
Other Rooms Living Room, Dining Room, Primary Bedroom, Bedroom 2, Kitchen, Foyer, Breakfast Room, Bedroom 1, Laundry, Other
Main Level Bedrooms 3
Interior
Interior Features Dining Area, 2nd Kitchen, Kitchen - Galley, Breakfast Area, Entry Level Bedroom, Chair Railings, Crown Moldings, Window Treatments, Wood Floors, Floor Plan - Traditional
Hot Water Electric
Heating Heat Pump(s)
Cooling Heat Pump(s)
Equipment Washer/Dryer Hookups Only, Dishwasher, Dryer, Exhaust Fan, Freezer, Microwave, Oven/Range - Electric, Refrigerator, Washer, Water Heater
Fireplace N
Window Features Double Pane,Screens
Appliance Washer/Dryer Hookups Only, Dishwasher, Dryer, Exhaust Fan, Freezer, Microwave, Oven/Range - Electric, Refrigerator, Washer, Water Heater
Heat Source Electric
Exterior
Exterior Feature Deck(s)
Parking Features Garage - Front Entry, Garage Door Opener
Garage Spaces 2.0
Fence Decorative, Vinyl, Other
Community Features Alterations/Architectural Changes, Building Restrictions, Covenants, Restrictions
Amenities Available Beach, Boat Ramp, Picnic Area, Tot Lots/Playground
Waterfront Description Boat/Launch Ramp
Water Access Y
Water Access Desc Fishing Allowed,Swimming Allowed,Waterski/Wakeboard,Personal Watercraft (PWC),Canoe/Kayak,Boat - Powered
Roof Type Shingle
Accessibility Chairlift
Porch Deck(s)
Total Parking Spaces 2
Garage Y
Private Pool N
Building
Lot Description Cleared, Landscaping
Story 1
Foundation Crawl Space
Sewer Public Sewer
Water Public
Architectural Style Ranch/Rambler
Level or Stories 1
Additional Building Other
Structure Type Dry Wall
New Construction N
Schools
Elementary Schools Matapeake
Middle Schools Matapeake
High Schools Kent Island
School District Queen Anne'S County Public Schools
Others
HOA Fee Include Recreation Facility
Senior Community No
Tax ID 1804026829
Ownership Fee Simple
Acceptable Financing Cash, Conventional, FHA, VA
Listing Terms Cash, Conventional, FHA, VA
Financing Cash,Conventional,FHA,VA
Special Listing Condition Standard
Read Less
Want to know what your home might be worth? Contact us for a FREE valuation!

Our team is ready to help you sell your home for the highest possible price ASAP

Bought with Rick A Parreco • Coldwell Banker Chesapeake Real Estate Company

GET MORE INFORMATION





