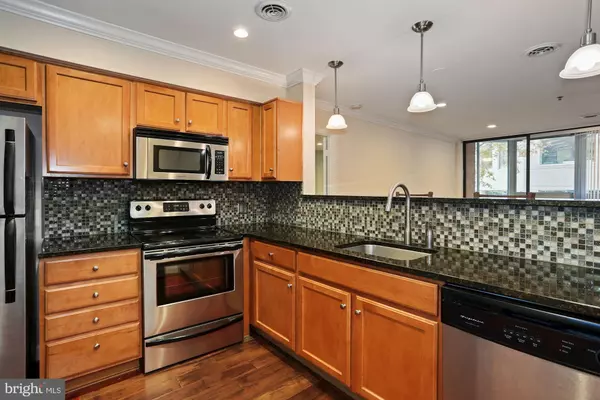$559,000
$559,000
For more information regarding the value of a property, please contact us for a free consultation.
1001 N VERMONT ST #105 Arlington, VA 22201
2 Beds
2 Baths
905 SqFt
Key Details
Sold Price $559,000
Property Type Condo
Sub Type Condo/Co-op
Listing Status Sold
Purchase Type For Sale
Square Footage 905 sqft
Price per Sqft $617
Subdivision Westview At Ballston Metro
MLS Listing ID VAAR2006614
Sold Date 02/24/22
Style Traditional
Bedrooms 2
Full Baths 2
Condo Fees $783/mo
HOA Y/N N
Abv Grd Liv Area 905
Originating Board BRIGHT
Year Built 2005
Annual Tax Amount $5,626
Tax Year 2021
Property Description
Dual master suites plus sunroom, all in an amazing Ballston location! This unit has it all: brand new double-paned, low-e windows; custom shades; recessed lighting; gorgeous wood floors; newer carpet in bedrooms; two tile showers; new washer/dryer; and huge open kitchen with pantry. Large walk-in closet in one bedroom; dual closets in the other. Enclosed sunroom features built-in seating with hidden storage! Fabulous location moments from Ballston Metro station, I-66, Quincy Park, and numerous other parks and trails. Pet-friendly, secure building features rooftop pool, rooftop grill deck with views to DC, fitness center open 24/7, community/party room, business center, concierge service, secure package room, bargain-priced in-unit maintenance, electric car charging station, and underground carwash station. One underground parking space conveys, and extra parking & storage available through management.
Location
State VA
County Arlington
Zoning RC
Rooms
Main Level Bedrooms 2
Interior
Interior Features Combination Dining/Living, Combination Kitchen/Living, Carpet, Floor Plan - Open, Kitchen - Gourmet, Pantry, Recessed Lighting, Sprinkler System, Wood Floors, Walk-in Closet(s), Upgraded Countertops, Built-Ins, Ceiling Fan(s)
Hot Water Electric
Heating Forced Air
Cooling Central A/C
Equipment Built-In Microwave, Dishwasher, Disposal, Dryer, Dryer - Electric, Exhaust Fan, Icemaker, Oven/Range - Electric, Refrigerator, Stainless Steel Appliances, Washer, Washer/Dryer Stacked, Water Heater
Fireplace N
Window Features Double Pane,Low-E
Appliance Built-In Microwave, Dishwasher, Disposal, Dryer, Dryer - Electric, Exhaust Fan, Icemaker, Oven/Range - Electric, Refrigerator, Stainless Steel Appliances, Washer, Washer/Dryer Stacked, Water Heater
Heat Source Electric
Laundry Dryer In Unit, Washer In Unit
Exterior
Exterior Feature Enclosed, Porch(es)
Parking Features Basement Garage, Underground, Garage Door Opener
Garage Spaces 1.0
Parking On Site 1
Amenities Available Common Grounds, Concierge, Elevator, Exercise Room, Extra Storage, Fitness Center, Fax/Copying, Party Room, Pool - Outdoor, Reserved/Assigned Parking, Swimming Pool
Water Access N
Accessibility None
Porch Enclosed, Porch(es)
Attached Garage 1
Total Parking Spaces 1
Garage Y
Building
Story 1
Unit Features Hi-Rise 9+ Floors
Sewer Public Sewer
Water Public
Architectural Style Traditional
Level or Stories 1
Additional Building Above Grade, Below Grade
New Construction N
Schools
School District Arlington County Public Schools
Others
Pets Allowed Y
HOA Fee Include Common Area Maintenance,Ext Bldg Maint,Management,Parking Fee,Pool(s),Reserve Funds,Sewer,Snow Removal,Trash,Water
Senior Community No
Tax ID 14-017-059
Ownership Condominium
Security Features Main Entrance Lock,Sprinkler System - Indoor
Acceptable Financing Cash, Conventional, FHA, VA
Listing Terms Cash, Conventional, FHA, VA
Financing Cash,Conventional,FHA,VA
Special Listing Condition Standard
Pets Allowed Cats OK, Dogs OK, Number Limit, Size/Weight Restriction
Read Less
Want to know what your home might be worth? Contact us for a FREE valuation!

Our team is ready to help you sell your home for the highest possible price ASAP

Bought with Tyler C Sylvestri • RLAH @properties

GET MORE INFORMATION





