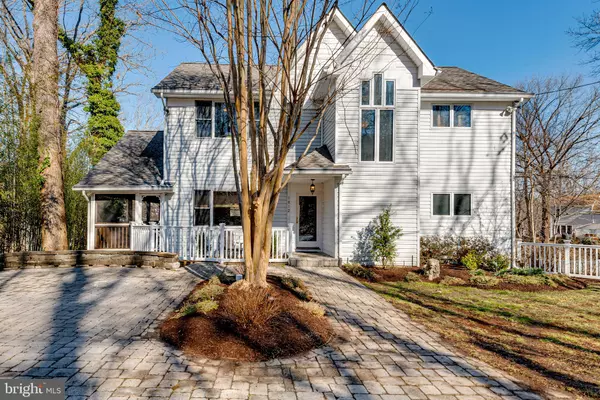$940,000
$940,000
For more information regarding the value of a property, please contact us for a free consultation.
1812 SHORE DR Annapolis, MD 21401
5 Beds
4 Baths
3,031 SqFt
Key Details
Sold Price $940,000
Property Type Single Family Home
Sub Type Detached
Listing Status Sold
Purchase Type For Sale
Square Footage 3,031 sqft
Price per Sqft $310
Subdivision Severn Grove
MLS Listing ID MDAA2022958
Sold Date 03/11/22
Style Traditional
Bedrooms 5
Full Baths 4
HOA Y/N N
Abv Grd Liv Area 2,200
Originating Board BRIGHT
Year Built 1969
Annual Tax Amount $5,818
Tax Year 2021
Lot Size 6,145 Sqft
Acres 0.14
Property Description
TWO OPEN HOUSES THIS WEEK... Friday, February 11th 2:00 PM to 4:00 PM and Saturday, February 12th 2:00 PM to 4:00 PM.
Come visit this gorgeous home with stunning water views over Saltworks Creek well located in Annapolis. Close to everything but the location make you feel you like you are on vacation.
Perched high above pristine Saltworks Creek off of the Severn River, this 4 - 5 bedroom/4 full bath house is perfectly oriented to enjoy creek life! The home enjoys unobstructed water views from nearly every room and features plenty of open spaces, indoors and out, for entertaining. From the minute you walk through the front door you will be captivated by just how well this house takes full advantage of the stunning view of the water.
The entrance level enjoys an open floor plan, leading out to a large water view deck or a screened-in side porch. In the winter, relax in front of the cozy gas fireplace. This level also has a bedroom with a small home office or sitting room. The upstairs bedroom level features a great room with floor to ceiling cathedral windows opening onto a water view deck that youll enjoy your morning coffee on. The primary bedroom features a large dual sliding door to deck, ensuite full bath with jetted tub, freestanding shower, and dual vanity. The recently renovated basement features a second kitchen, built-in kegerator for entertaining, a bedroom/office/gym, and a sliding door walkout to a large water view patio... perfect for long term guests or watching the big game. The fenced in terraced yard opens up even more possibilities to enjoy the outdoors with family and pets.
Water privileged Severn Grove is a quiet, forested community that brims with amenities including a private marina, boat ramp, swimming access, swim platform, kayak racks, and a clubhouse. The location is minutes from downtown Annapolis (by car or boat), abundant shopping/dining and easy access to routes 50 and 97. The Severn Grove Improvement Association is a special benefit (tax) district; the association exists to finance and manage community assets. There are no restrictive community covenants.
All appliances, hot water heaters (x2), water conditioning equipment, and mini-split AC system for basement have been recently replaced. This home provides great space on all levels with phenomenal views... multiple bedrooms shown can be home offices, a gym, a meditation room, a craft room, the list is endless... make this your space by making it your new home!
(Boaters: Saltworks Creek. Remain in creek past first left cove [marina] to freestanding swim platform. 3 story white house on left just above swim platform.) [Approx N39 029.544 W76 320.099]
Click on the movie camera icon for full video of home including drone photography, click on paper icon for informational documents regarding the listing including floor plans.
Location
State MD
County Anne Arundel
Zoning R1
Rooms
Other Rooms Living Room, Dining Room, Primary Bedroom, Bedroom 2, Bedroom 3, Bedroom 4, Bedroom 5, Kitchen, Great Room, Office, Recreation Room, Storage Room, Primary Bathroom, Full Bath
Basement Fully Finished, Walkout Level, Connecting Stairway, Daylight, Full, Interior Access, Outside Entrance
Main Level Bedrooms 1
Interior
Interior Features 2nd Kitchen, Carpet, Combination Dining/Living, Combination Kitchen/Dining, Combination Kitchen/Living, Dining Area, Entry Level Bedroom, Family Room Off Kitchen, Floor Plan - Open, Kitchen - Island, Primary Bath(s), Recessed Lighting, Walk-in Closet(s), Wood Floors
Hot Water Electric
Heating Zoned
Cooling Central A/C, Zoned
Fireplaces Number 1
Equipment Built-In Microwave, Dishwasher, Oven/Range - Electric, Refrigerator, Stainless Steel Appliances, Water Heater, Washer/Dryer Stacked
Appliance Built-In Microwave, Dishwasher, Oven/Range - Electric, Refrigerator, Stainless Steel Appliances, Water Heater, Washer/Dryer Stacked
Heat Source Electric
Laundry Upper Floor
Exterior
Exterior Feature Balcony, Deck(s), Patio(s), Porch(es), Screened, Wrap Around
Garage Spaces 4.0
Water Access Y
Accessibility None
Porch Balcony, Deck(s), Patio(s), Porch(es), Screened, Wrap Around
Total Parking Spaces 4
Garage N
Building
Story 3
Foundation Other
Sewer Private Septic Tank
Water Well
Architectural Style Traditional
Level or Stories 3
Additional Building Above Grade, Below Grade
New Construction N
Schools
Elementary Schools Rolling Knolls
Middle Schools Bates
High Schools Annapolis
School District Anne Arundel County Public Schools
Others
Senior Community No
Tax ID 020274604814002
Ownership Fee Simple
SqFt Source Assessor
Special Listing Condition Standard
Read Less
Want to know what your home might be worth? Contact us for a FREE valuation!

Our team is ready to help you sell your home for the highest possible price ASAP

Bought with Day W Weitzman • Coldwell Banker Realty

GET MORE INFORMATION





