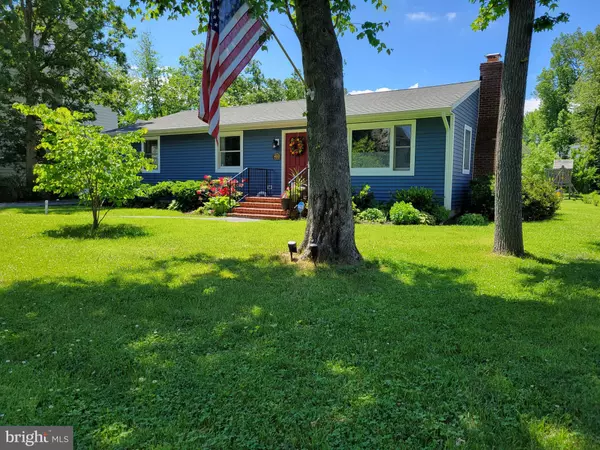$422,500
$385,000
9.7%For more information regarding the value of a property, please contact us for a free consultation.
403 MCKAY RD Stevensville, MD 21666
3 Beds
2 Baths
1,536 SqFt
Key Details
Sold Price $422,500
Property Type Single Family Home
Sub Type Detached
Listing Status Sold
Purchase Type For Sale
Square Footage 1,536 sqft
Price per Sqft $275
Subdivision Bay City
MLS Listing ID MDQA2003800
Sold Date 07/06/22
Style Ranch/Rambler
Bedrooms 3
Full Baths 1
Half Baths 1
HOA Fees $12/ann
HOA Y/N Y
Abv Grd Liv Area 1,536
Originating Board BRIGHT
Year Built 1973
Annual Tax Amount $2,520
Tax Year 2021
Lot Size 0.327 Acres
Acres 0.33
Property Description
Welcome to the Perfect Place to Call Home! This Updated Three Bedroom Rancher is located in the Water Privileged Community of Bay City, just minutes from the Bay Bridge. The home has been lovingly cared for with many upgrades in recent years including New roof, siding, HVAC, Tankless Hot Water Heater in 2017 and a New Kitchen with Black Stainless Steel Appliances in 2021just to name a few of the many upgrades. Take your pick and enjoy the fireplace in the Seating Area just off the kitchen or Cuddle up and enjoy the Wood-Burning Stove in the Large family Room. The patio just off the Family Room is ideal for outdoor entertaining and barbeques. Don't miss the large backyard ....a perfect place for merrymaking.....how about badminton or croquet , add a victory garden or a pool!! Step out onto the street to catch a glimpse of the bay or head on down to the Community Park where you will find all of the waterfront activities. A Pavilion for picnics or family gatherings, kayak and canoe racks, a beach, pier and boat ramp. The Bay City Community is close to restaurants, shopping, Mowbray Park and Matapeake Park. With easy access to Rte 50/301 and the Bay Bridge.What are you waiting for? Come and Enjoy the Island Way of Life!
All Offer are Due Thursday June 2nd @ 5pm
Location
State MD
County Queen Annes
Zoning NC-20
Rooms
Other Rooms Dining Room, Bedroom 2, Bedroom 3, Kitchen, Family Room, Foyer, Bedroom 1, Bathroom 1, Half Bath
Main Level Bedrooms 3
Interior
Interior Features Combination Kitchen/Dining, Wood Floors, Wood Stove
Hot Water Tankless
Heating Heat Pump(s)
Cooling Central A/C
Flooring Hardwood
Fireplaces Number 1
Equipment Built-In Microwave, Dishwasher, Disposal, Dryer, Exhaust Fan, Oven - Wall, Refrigerator, Stainless Steel Appliances, Washer, Water Heater - Tankless, Cooktop
Appliance Built-In Microwave, Dishwasher, Disposal, Dryer, Exhaust Fan, Oven - Wall, Refrigerator, Stainless Steel Appliances, Washer, Water Heater - Tankless, Cooktop
Heat Source Electric
Laundry Main Floor
Exterior
Exterior Feature Patio(s)
Garage Spaces 6.0
Utilities Available Water Available, Sewer Available
Water Access Y
Water Access Desc Canoe/Kayak,Personal Watercraft (PWC)
View Garden/Lawn
Roof Type Asphalt
Accessibility Other
Porch Patio(s)
Total Parking Spaces 6
Garage N
Building
Story 1
Foundation Crawl Space
Sewer Public Sewer
Water Public
Architectural Style Ranch/Rambler
Level or Stories 1
Additional Building Above Grade, Below Grade
New Construction N
Schools
School District Queen Anne'S County Public Schools
Others
Pets Allowed Y
Senior Community No
Tax ID 1804047893
Ownership Fee Simple
SqFt Source Assessor
Acceptable Financing Cash, Conventional, FHA, USDA, VA
Horse Property N
Listing Terms Cash, Conventional, FHA, USDA, VA
Financing Cash,Conventional,FHA,USDA,VA
Special Listing Condition Standard
Pets Allowed No Pet Restrictions
Read Less
Want to know what your home might be worth? Contact us for a FREE valuation!

Our team is ready to help you sell your home for the highest possible price ASAP

Bought with Non Member • Non Subscribing Office

GET MORE INFORMATION





