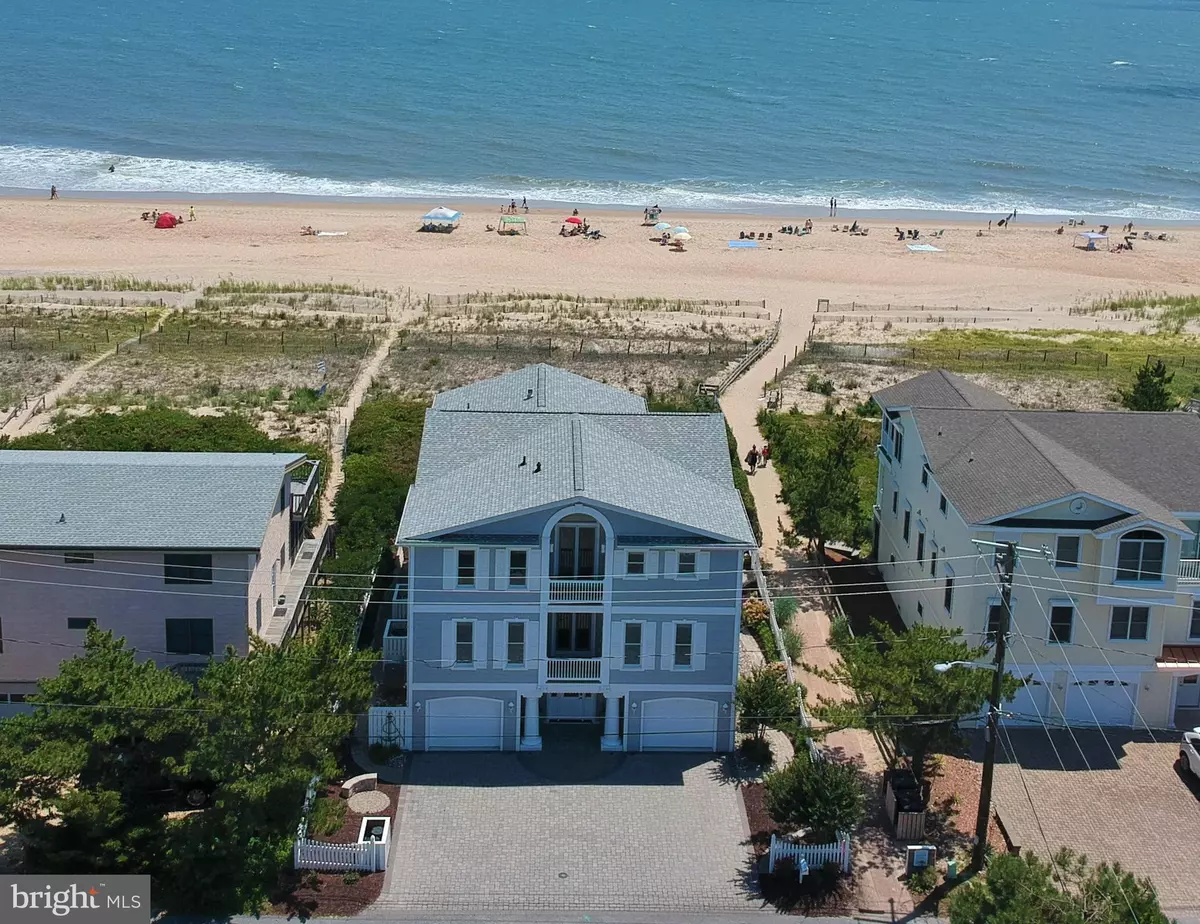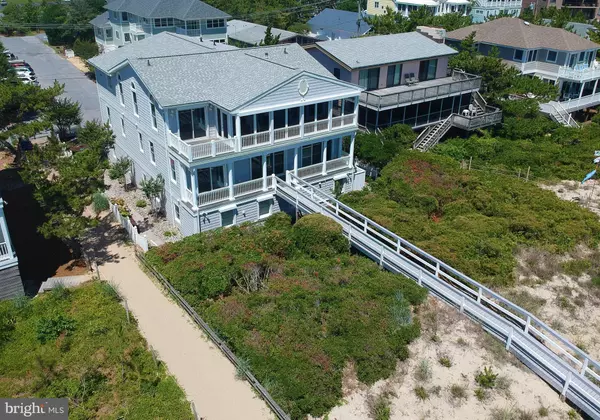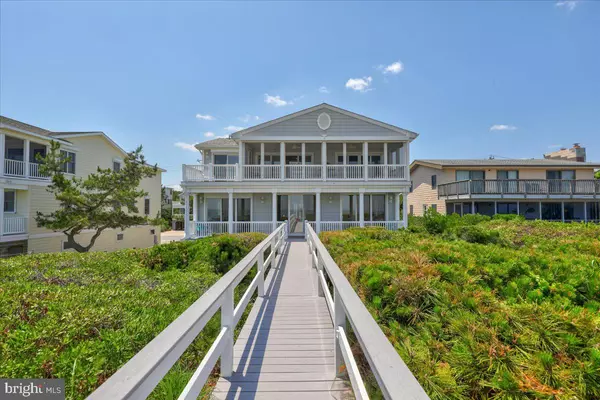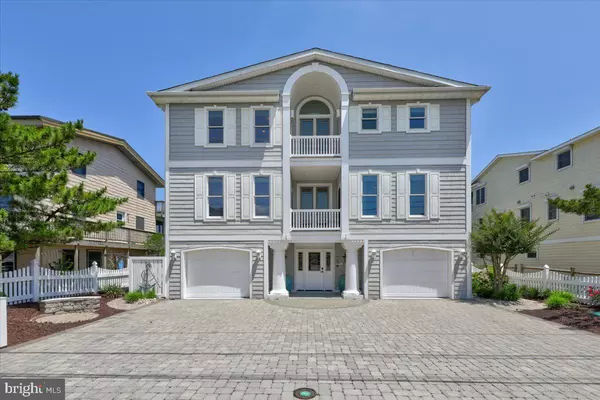$4,850,000
$4,995,000
2.9%For more information regarding the value of a property, please contact us for a free consultation.
52 DUNE RD Bethany Beach, DE 19930
7 Beds
8 Baths
6,180 SqFt
Key Details
Sold Price $4,850,000
Property Type Single Family Home
Sub Type Detached
Listing Status Sold
Purchase Type For Sale
Square Footage 6,180 sqft
Price per Sqft $784
Subdivision Middlesex Beach
MLS Listing ID DESU2025246
Sold Date 10/14/22
Style Coastal
Bedrooms 7
Full Baths 7
Half Baths 1
HOA Fees $256/ann
HOA Y/N Y
Abv Grd Liv Area 6,180
Originating Board BRIGHT
Year Built 2007
Annual Tax Amount $3,695
Tax Year 2021
Lot Size 8,712 Sqft
Acres 0.2
Lot Dimensions 60.00 x 150.00
Property Description
Impressive beachfront home situated on 60ft of oceanfront with direct access to a private life-guarded beach. This spacious property was architecturally designed for multiple generations to enjoy time together with 7 bedrooms, 7 full and 1 half bath. The inverted floor plan brings the wide-open great room with soaring ceilings to the top floor, allowing for irresistible views of the coast from every angle. A crisp white kitchen is open to the living room and this area effortlessly spills onto a large, screened porch through the sliding glass wall to enjoy cool ocean breezes on warm summer days. Watch the sun rise over the Atlantic as you sip coffee on the oceanfront deck. The thoughtfully designed beachfront primary suite with a generous walk-in closet and over-sized tiled bath are also on this level as well as a laundry room and pantry. On the level below, there are four generously sized en-suite bedrooms, two are on the oceanfront and have private access to a beachfront balcony. A wet bar, second laundry room, additional family room and full bath are also on this floor. Making our way to the entry level, the wide foyer greats you between 2 immaculate garages. Easy access to the homes elevator is in the foyer and two additional bedrooms as well as a full bathroom are on this level. Enjoy this home with 7 bedrooms or utilize these two additional rooms for recreation, a home office or gym. A kitchenette as well as the utility room are on this floor with easy access to the outside shower. No detail was spared as this home is equipped with storm shutters on the East and North sides of the property. Walk directly from your private walkway onto one of the most desirable lifeguarded beaches on the Delaware Coast and stroll less than one mile north to the Bethany Beach boardwalk.
Location
State DE
County Sussex
Area Baltimore Hundred (31001)
Zoning RS
Rooms
Main Level Bedrooms 1
Interior
Interior Features Bar, Built-Ins, Ceiling Fan(s), Combination Dining/Living, Combination Kitchen/Dining, Elevator, Floor Plan - Open, Kitchen - Island, Pantry, Primary Bath(s), Primary Bedroom - Ocean Front, Recessed Lighting, Soaking Tub, Upgraded Countertops, Walk-in Closet(s), Wet/Dry Bar, Window Treatments, Crown Moldings
Hot Water Electric
Heating Heat Pump - Gas BackUp
Cooling Central A/C
Flooring Hardwood, Carpet, Ceramic Tile
Fireplaces Number 1
Fireplaces Type Double Sided, Gas/Propane
Equipment Built-In Microwave, Cooktop, Dishwasher, Disposal, Dryer, Extra Refrigerator/Freezer, Oven - Double, Oven - Wall, Oven/Range - Electric, Refrigerator, Stainless Steel Appliances, Washer, Water Heater
Furnishings Yes
Fireplace Y
Appliance Built-In Microwave, Cooktop, Dishwasher, Disposal, Dryer, Extra Refrigerator/Freezer, Oven - Double, Oven - Wall, Oven/Range - Electric, Refrigerator, Stainless Steel Appliances, Washer, Water Heater
Heat Source Electric, Propane - Leased
Exterior
Exterior Feature Deck(s), Porch(es), Screened
Parking Features Garage - Front Entry, Inside Access, Additional Storage Area, Garage Door Opener
Garage Spaces 6.0
Amenities Available Beach
Waterfront Description Sandy Beach
Water Access Y
Water Access Desc Private Access,Swimming Allowed,Fishing Allowed,Canoe/Kayak
View Ocean, Panoramic, Water
Roof Type Architectural Shingle
Street Surface Paved
Accessibility Elevator
Porch Deck(s), Porch(es), Screened
Road Frontage Private
Attached Garage 2
Total Parking Spaces 6
Garage Y
Building
Story 3
Foundation Pilings, Slab
Sewer Public Sewer
Water Public
Architectural Style Coastal
Level or Stories 3
Additional Building Above Grade, Below Grade
New Construction N
Schools
School District Indian River
Others
HOA Fee Include Common Area Maintenance,Management
Senior Community No
Tax ID 134-17.16-113.00
Ownership Fee Simple
SqFt Source Assessor
Acceptable Financing Cash, Conventional
Listing Terms Cash, Conventional
Financing Cash,Conventional
Special Listing Condition Standard
Read Less
Want to know what your home might be worth? Contact us for a FREE valuation!

Our team is ready to help you sell your home for the highest possible price ASAP

Bought with AVA SEANEY CANNON • Jack Lingo - Rehoboth

GET MORE INFORMATION





