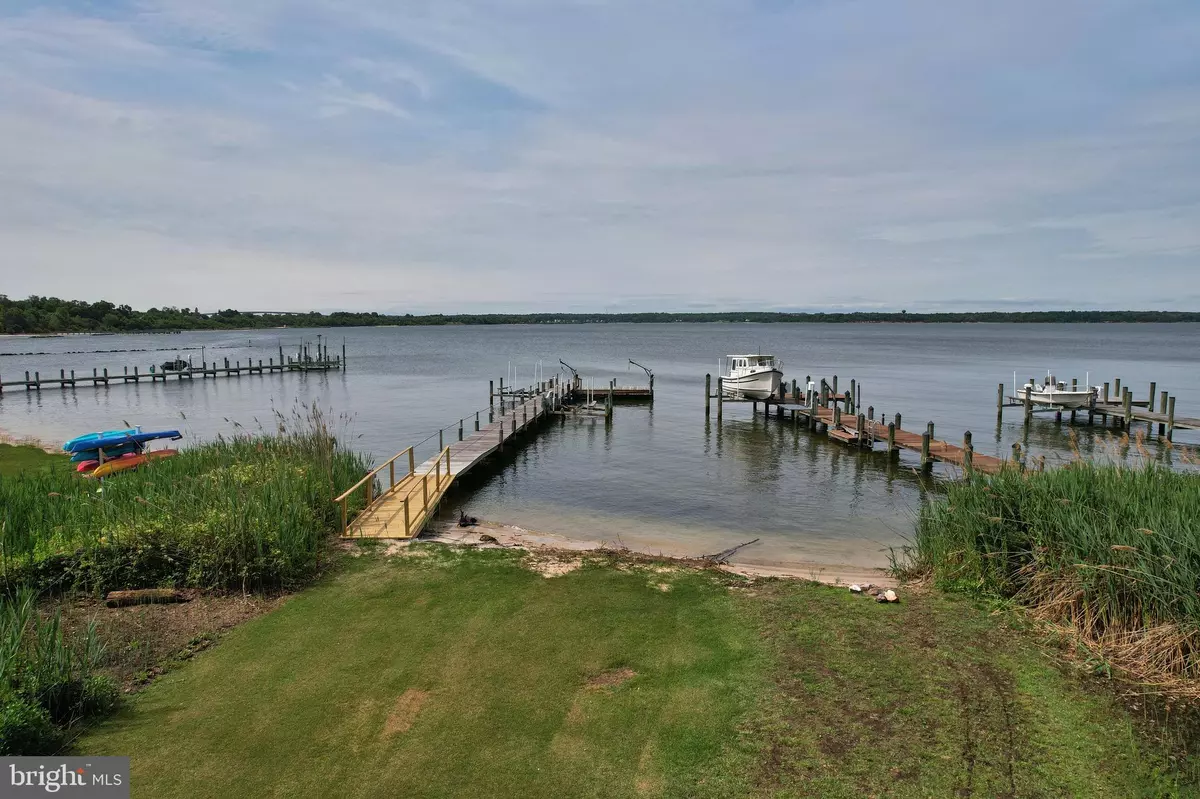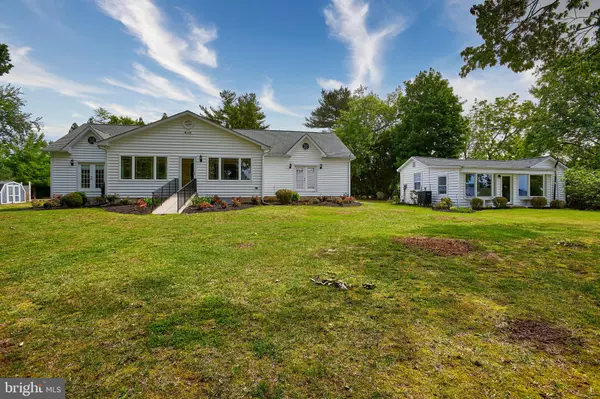$975,000
$999,950
2.5%For more information regarding the value of a property, please contact us for a free consultation.
12890 SPRING COVE DR Lusby, MD 20657
3 Beds
2 Baths
3,174 SqFt
Key Details
Sold Price $975,000
Property Type Single Family Home
Sub Type Detached
Listing Status Sold
Purchase Type For Sale
Square Footage 3,174 sqft
Price per Sqft $307
Subdivision Spring Cove
MLS Listing ID MDCA2006518
Sold Date 11/04/22
Style Ranch/Rambler
Bedrooms 3
Full Baths 2
HOA Y/N N
Abv Grd Liv Area 3,174
Originating Board BRIGHT
Year Built 2011
Annual Tax Amount $6,686
Tax Year 2021
Lot Size 1.160 Acres
Acres 1.16
Property Description
WATERFRONT!! MAIN FLOOR LIVING!! TWO HOUSES.!!This gorgeous rambler sit on 1.26 acres surrounded by mature trees and looks out to the Patuxent River. This house was built in 2011 and boasts hardwood flooring throughout with ceramic tile in the kitchen and 2 full bathrooms. The main level has 3,174 sq. ft of living space. Open floor plan with a separate dining, family and living room. The kitchen has granite counters, ample cabinets, island with the electric stove top and a wall oven. The spacious master bedroom has a walk-in closet, master bath with granite his and her sinks, separate spacious shower, water closet, and full washer/dryer. The ceilings are 9' high throughout this lovely home and it is bathed in natural sunlight from sunrise to sunset. From the dining and living areas, walk through the door into your large sun room where you can relax and enjoy the gorgeous view. Step out the door into your front yard, turn left and walk over to your detached , one level cottage. The cottage was recently renovated from top to bottom and the flooring is carpet and ceramic tile. It has one bedroom (carpet), one full bath, full galley kitchen, living room (carpet) and a sunroom that overlooks the river....also has new roof and HVAC, system. No HOA!! Private pier with a motorized lift. Go fishing or crabbing from your pier. Lots of privacy for your enjoyment and entertainment purposes. Oversized detached two car garage and two sheds also convey with the house. The owner has taken very good care of this property and it shows as you walk though the houses and on the grounds. Come tour your new home. You are going to love it!!
Location
State MD
County Calvert
Zoning R-1
Rooms
Basement Walkout Stairs, Unfinished, Sump Pump, Side Entrance
Main Level Bedrooms 3
Interior
Interior Features Entry Level Bedroom, Floor Plan - Open, Formal/Separate Dining Room, Kitchen - Country, Kitchen - Island, Primary Bedroom - Bay Front, Recessed Lighting, Stall Shower, Walk-in Closet(s), Wood Floors, Kitchen - Eat-In, Attic, Ceiling Fan(s), Pantry
Hot Water Electric
Heating Forced Air
Cooling Central A/C
Flooring Hardwood, Ceramic Tile, Carpet
Fireplaces Number 1
Fireplaces Type Gas/Propane
Equipment Exhaust Fan, Extra Refrigerator/Freezer, Refrigerator, Washer, Stove, Dryer - Electric, Oven - Wall, Oven/Range - Electric
Fireplace Y
Window Features Screens,Double Pane
Appliance Exhaust Fan, Extra Refrigerator/Freezer, Refrigerator, Washer, Stove, Dryer - Electric, Oven - Wall, Oven/Range - Electric
Heat Source Geo-thermal
Laundry Main Floor, Washer In Unit, Dryer In Unit
Exterior
Parking Features Garage - Front Entry, Inside Access
Garage Spaces 2.0
Utilities Available Electric Available, Cable TV Available, Phone Available, Propane, Water Available
Waterfront Description Private Dock Site
Water Access Y
Water Access Desc Boat - Powered,Private Access,Fishing Allowed,Swimming Allowed,Waterski/Wakeboard
View Water, River
Roof Type Architectural Shingle
Accessibility Ramp - Main Level
Total Parking Spaces 2
Garage Y
Building
Story 2
Foundation Slab
Sewer Septic Exists
Water Well
Architectural Style Ranch/Rambler
Level or Stories 2
Additional Building Above Grade, Below Grade
New Construction N
Schools
School District Calvert County Public Schools
Others
Senior Community No
Tax ID 0501007874
Ownership Fee Simple
SqFt Source Assessor
Special Listing Condition Standard
Read Less
Want to know what your home might be worth? Contact us for a FREE valuation!

Our team is ready to help you sell your home for the highest possible price ASAP

Bought with Mark A Frisco Jr. • CENTURY 21 New Millennium

GET MORE INFORMATION





