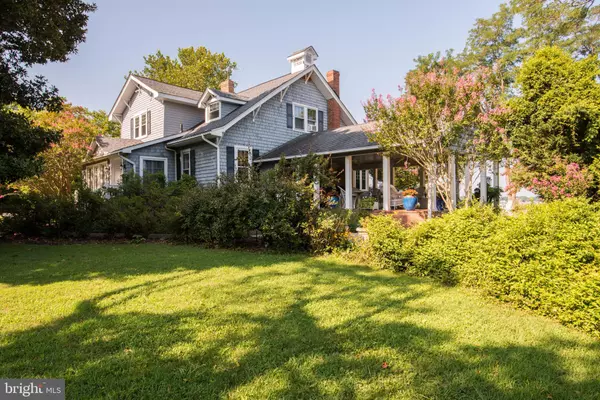$581,000
$599,900
3.2%For more information regarding the value of a property, please contact us for a free consultation.
1437 GREGG DR Lusby, MD 20657
3 Beds
3 Baths
2,457 SqFt
Key Details
Sold Price $581,000
Property Type Single Family Home
Sub Type Detached
Listing Status Sold
Purchase Type For Sale
Square Footage 2,457 sqft
Price per Sqft $236
Subdivision Spring Cove
MLS Listing ID MDCA100023
Sold Date 03/26/20
Style Colonial
Bedrooms 3
Full Baths 3
HOA Y/N N
Abv Grd Liv Area 2,457
Originating Board BRIGHT
Year Built 1885
Annual Tax Amount $5,632
Tax Year 2020
Lot Size 0.816 Acres
Acres 0.82
Property Description
This fabulous waterfront home with in-ground pool and gorgeous scenic views and water access of the Patuxent River is your own private oasis! The beauty begins outside with a charming tailored exterior, vibrant plantings and landscaping, large covered porch, extensive hardscape with in-ground pool, patios and a private pier/boardwalk with water access. Inside you will find all the original charm plus modern conveniences; rich hardwood floors, beamed ceilings, moldings, ceiling fans, 2 fireplaces, built-ins and an abundance of windows with amazing river views! Warm hardwoods welcome you in the foyer and usher you into light filled living room with warm hardwood flooring, a wall of windows, beamed ceiling and gas fireplace with carved wood surround and mantel. The formal dining room echoes these design details and is accented with chair railing, wainscoting and built-in hutch and buffet. You ll love the eat in kitchen with brick flooring, raised paneled cabinetry and brick wall alcove with charming gas range. An adjoining family room is the perfect spot to relax. A large game/billiard room has sliding glass doors to the large covered porch and opens to a great sunroom, a 2nd enclosed porch features a bubbling hot tub, both with access to the spectacular rear with multiple concrete patios and a shimmering 20x40 totaling 800 sq. ft. in-ground pool encircled by decorative fencing, as stairs lead to your own private boardwalk/pier, perfect for outdoor entertaining and watching the gorgeous sunsets! 2 well-appointed full baths round out the main level. Hardwood floors continue upstairs where you will find a spacious master bedroom with cathedral ceiling, bay window, study with built-ins and walk in closet space. 2 additional bedrooms each with cathedral ceilings, ample closet space and 1 with a wall of built-in bookcases and bay window share the huge full bath with soaking tub and laundry closet for added convenience. An expansive unfinished lower level provides loads of space for storage or finishing to suite your lifestyle.
Location
State MD
County Calvert
Zoning R
Rooms
Other Rooms Living Room, Dining Room, Primary Bedroom, Bedroom 2, Bedroom 3, Kitchen, Game Room, Family Room, Basement, Foyer, Study, Sun/Florida Room, Full Bath, Screened Porch
Basement Connecting Stairway, Space For Rooms, Unfinished
Interior
Interior Features Attic, Built-Ins, Ceiling Fan(s), Chair Railings, Crown Moldings, Dining Area, Kitchen - Eat-In, Kitchen - Table Space, Wainscotting, Walk-in Closet(s), WhirlPool/HotTub, Window Treatments, Wood Floors, Other
Hot Water Propane
Heating Forced Air
Cooling Ceiling Fan(s), Central A/C, Heat Pump(s), Window Unit(s)
Flooring Hardwood, Tile/Brick
Fireplaces Number 2
Fireplaces Type Mantel(s), Gas/Propane
Equipment Dishwasher, Oven/Range - Gas, Refrigerator, Icemaker, Washer, Dryer
Fireplace Y
Window Features Bay/Bow
Appliance Dishwasher, Oven/Range - Gas, Refrigerator, Icemaker, Washer, Dryer
Heat Source Oil
Laundry Upper Floor
Exterior
Exterior Feature Brick, Patio(s), Porch(es)
Fence Rear
Pool Fenced, In Ground
Waterfront Description Rip-Rap
Water Access Y
Water Access Desc Private Access
View Garden/Lawn, River, Trees/Woods, Panoramic, Scenic Vista, Water
Roof Type Asphalt,Shingle
Accessibility None
Porch Brick, Patio(s), Porch(es)
Garage N
Building
Lot Description Landscaping, Level
Story 3+
Sewer Septic Exists
Water Well
Architectural Style Colonial
Level or Stories 3+
Additional Building Above Grade, Below Grade
Structure Type Cathedral Ceilings
New Construction N
Schools
Elementary Schools Dowell
Middle Schools Mill Creek
High Schools Patuxent
School District Calvert County Public Schools
Others
Senior Community No
Tax ID 0501137263
Ownership Fee Simple
SqFt Source Estimated
Special Listing Condition Standard
Read Less
Want to know what your home might be worth? Contact us for a FREE valuation!

Our team is ready to help you sell your home for the highest possible price ASAP

Bought with Alan G Smith • CENTURY 21 New Millennium

GET MORE INFORMATION





