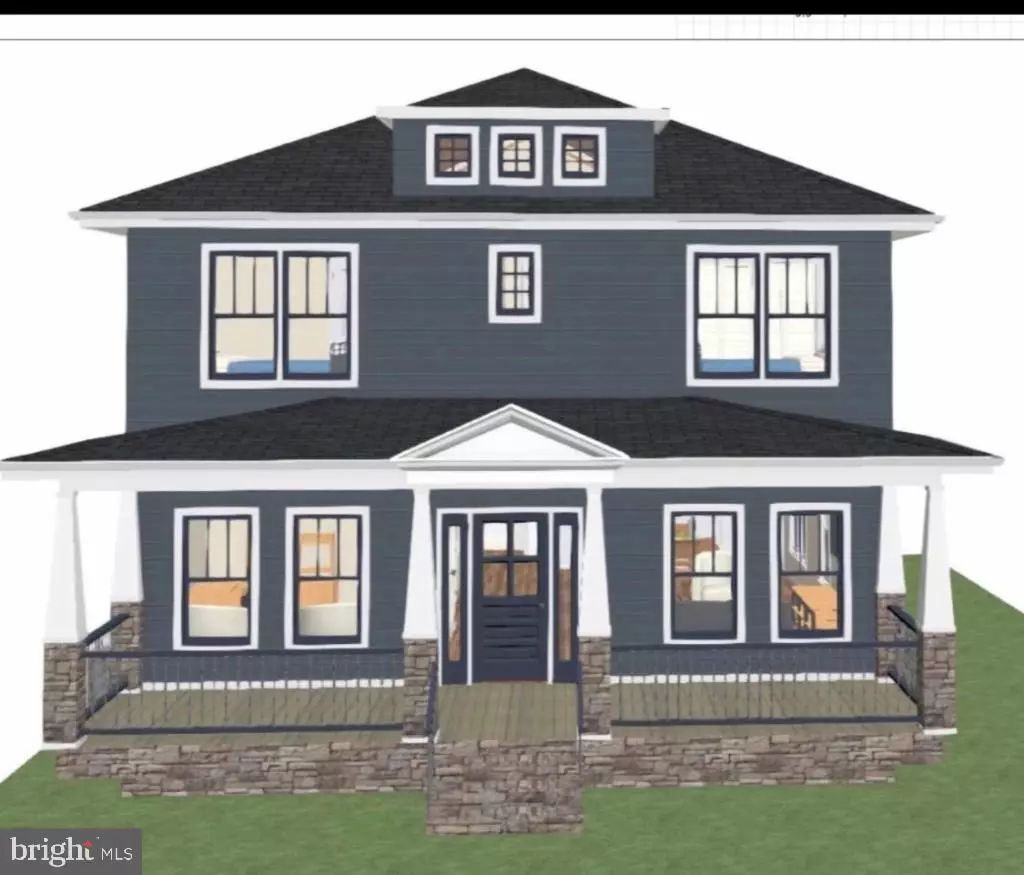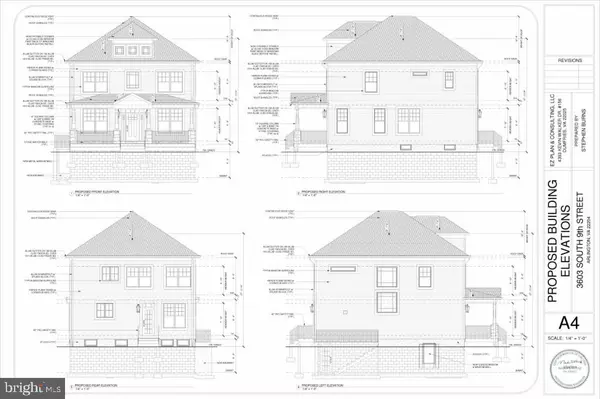$1,250,000
$1,310,000
4.6%For more information regarding the value of a property, please contact us for a free consultation.
3603 9TH ST S Arlington, VA 22204
5 Beds
5 Baths
3,240 SqFt
Key Details
Sold Price $1,250,000
Property Type Single Family Home
Sub Type Detached
Listing Status Sold
Purchase Type For Sale
Square Footage 3,240 sqft
Price per Sqft $385
Subdivision Alcova Heights
MLS Listing ID VAAR156204
Sold Date 05/15/20
Style Traditional
Bedrooms 5
Full Baths 4
Half Baths 1
HOA Y/N N
Abv Grd Liv Area 2,160
Originating Board BRIGHT
Year Built 1934
Annual Tax Amount $5,963
Tax Year 2019
Lot Size 0.251 Acres
Acres 0.25
Property Description
Estimated completion date April 2020. This craftsman design fully renovated home features an exterior with cement siding (hardiplank-like), a stone veneer and full front porch and large backyard for your summer garden. Inside you will find 9' ceiling heights, fireplace included in the family room, hardwood floors, quartz slab and chef's kitchen offering stainless steel appliances, huge center island for entertaining and tons of cabinet space above and below. The basement has a full bedroom and private bath for your guests. Near the new Amazon headquarters, Pentagon Fashion Mall, Starbucks, DSW Shoes, Restaurant Row, Pentagon and two Metro Stations.
Location
State VA
County Arlington
Zoning R-6
Rooms
Basement Fully Finished
Main Level Bedrooms 5
Interior
Interior Features Kitchen - Gourmet, Recessed Lighting, Upgraded Countertops, Kitchen - Island, Primary Bath(s), Wood Floors
Hot Water Other
Heating Central
Cooling None
Fireplaces Number 1
Equipment Built-In Microwave, Dishwasher, Disposal, Dryer, Oven/Range - Gas, Stainless Steel Appliances, Washer
Fireplace Y
Appliance Built-In Microwave, Dishwasher, Disposal, Dryer, Oven/Range - Gas, Stainless Steel Appliances, Washer
Heat Source Natural Gas
Exterior
Water Access N
Accessibility None
Garage N
Building
Story 3
Sewer Public Sewer
Water Public
Architectural Style Traditional
Level or Stories 3
Additional Building Above Grade, Below Grade
New Construction Y
Schools
Elementary Schools Barcroft
Middle Schools Jefferson
High Schools Wakefield
School District Arlington County Public Schools
Others
Senior Community No
Tax ID 23-031-022
Ownership Fee Simple
SqFt Source Assessor
Special Listing Condition Standard
Read Less
Want to know what your home might be worth? Contact us for a FREE valuation!

Our team is ready to help you sell your home for the highest possible price ASAP

Bought with Keri K Shull • Optime Realty

GET MORE INFORMATION


