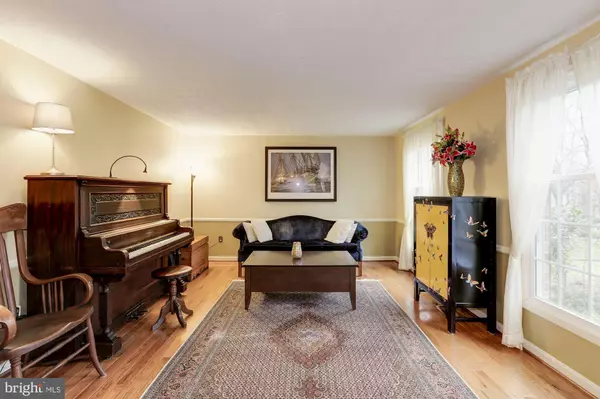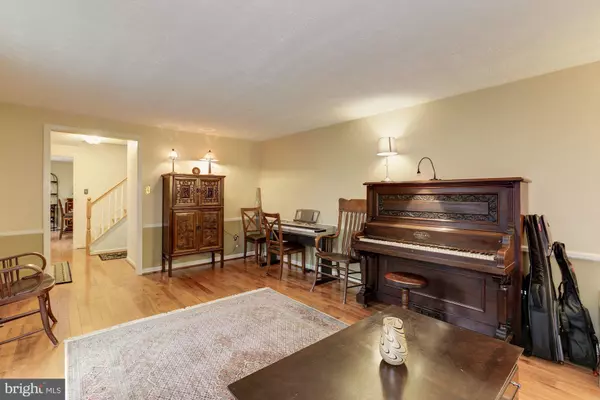$628,000
$635,000
1.1%For more information regarding the value of a property, please contact us for a free consultation.
3105 SOUTHWICK PL Riva, MD 21140
5 Beds
3 Baths
2,904 SqFt
Key Details
Sold Price $628,000
Property Type Single Family Home
Sub Type Detached
Listing Status Sold
Purchase Type For Sale
Square Footage 2,904 sqft
Price per Sqft $216
Subdivision Berkshire
MLS Listing ID MDAA424106
Sold Date 03/20/20
Style Contemporary
Bedrooms 5
Full Baths 2
Half Baths 1
HOA Fees $23/ann
HOA Y/N Y
Abv Grd Liv Area 2,904
Originating Board BRIGHT
Year Built 1979
Annual Tax Amount $5,854
Tax Year 2019
Lot Size 0.520 Acres
Acres 0.52
Property Description
This beautiful home is located on a cul-de-sac in the desirable water privileged community of Berkshire. Where there are boat slips available!!! Unlike neighboring communities with a 5 year waitlist!!! The open floor plan with high ceilings and fireplace offers a light and bright environment for relaxing or entertaining, while large sliding doors open into the sunroom and the beautifully landscaped gardens. The spacious master suite, with updated dual vanities, heated floors, and a luxury dressing/sitting room with custom built-ins. There are three additional bedrooms on the upper level. Gleaming hardwood flooring throughout the home. Community amenities include marina, boat slips, boat ramp, picnic pavilion, kayak rack and playground. Close to schools, shopping, restaurants and minutes away from Annapolis (boat or car)
Location
State MD
County Anne Arundel
Zoning R2
Rooms
Other Rooms Living Room, Dining Room, Primary Bedroom, Sitting Room, Bedroom 2, Bedroom 3, Bedroom 4, Kitchen, Family Room, Basement, Foyer, Sun/Florida Room, Laundry, Bathroom 2, Primary Bathroom, Additional Bedroom
Basement Other, Unfinished, Workshop
Main Level Bedrooms 1
Interior
Interior Features Attic, Breakfast Area, Built-Ins, Cedar Closet(s), Ceiling Fan(s), Combination Kitchen/Dining, Combination Kitchen/Living, Dining Area, Efficiency, Entry Level Bedroom, Family Room Off Kitchen, Floor Plan - Open, Formal/Separate Dining Room, Kitchen - Eat-In, Kitchen - Gourmet, Kitchen - Island, Kitchen - Table Space, Laundry Chute, Primary Bath(s), Pantry, Recessed Lighting, Skylight(s), Soaking Tub, Upgraded Countertops, Wainscotting, Walk-in Closet(s), Window Treatments, Wood Floors, Other
Heating Heat Pump(s)
Cooling Central A/C, Ceiling Fan(s)
Flooring Hardwood
Fireplaces Number 1
Equipment Built-In Microwave, Cooktop, Dishwasher, Dryer, Exhaust Fan, Icemaker, Microwave, Oven - Wall, Refrigerator, Washer, Water Heater
Window Features Bay/Bow,Screens,Skylights,Sliding,Double Pane
Appliance Built-In Microwave, Cooktop, Dishwasher, Dryer, Exhaust Fan, Icemaker, Microwave, Oven - Wall, Refrigerator, Washer, Water Heater
Heat Source Natural Gas
Laundry Main Floor
Exterior
Amenities Available Boat Dock/Slip, Boat Ramp, Common Grounds, Extra Storage, Jog/Walk Path, Marina/Marina Club, Mooring Area, Picnic Area, Non-Lake Recreational Area, Pier/Dock, Tot Lots/Playground, Water/Lake Privileges
Water Access Y
Water Access Desc Boat - Powered,Canoe/Kayak,Personal Watercraft (PWC),Sail
Accessibility None
Garage N
Building
Story 3+
Sewer Public Sewer
Water Public
Architectural Style Contemporary
Level or Stories 3+
Additional Building Above Grade
New Construction N
Schools
Elementary Schools Davidsonville
Middle Schools Central
High Schools South River
School District Anne Arundel County Public Schools
Others
Pets Allowed Y
HOA Fee Include Insurance,Pier/Dock Maintenance,Recreation Facility,Reserve Funds,Taxes,Other
Senior Community No
Tax ID 020103990003293
Ownership Fee Simple
SqFt Source Estimated
Special Listing Condition Standard
Pets Allowed No Pet Restrictions
Read Less
Want to know what your home might be worth? Contact us for a FREE valuation!

Our team is ready to help you sell your home for the highest possible price ASAP

Bought with Linnea Johnson • ExecuHome Realty

GET MORE INFORMATION





