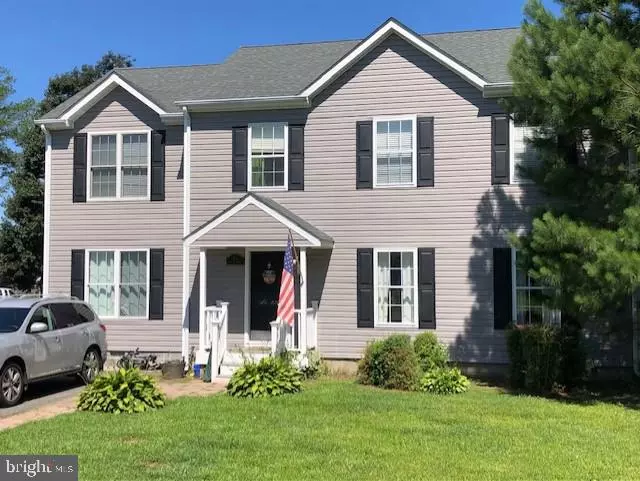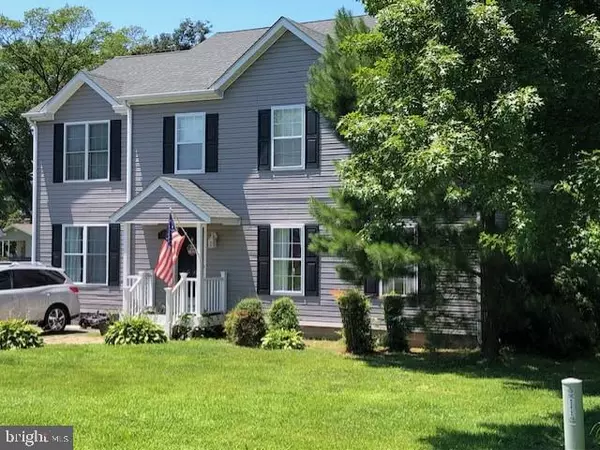$459,900
$459,000
0.2%For more information regarding the value of a property, please contact us for a free consultation.
416 CALVERT RD Stevensville, MD 21666
4 Beds
3 Baths
2,416 SqFt
Key Details
Sold Price $459,900
Property Type Single Family Home
Sub Type Detached
Listing Status Sold
Purchase Type For Sale
Square Footage 2,416 sqft
Price per Sqft $190
Subdivision Bay City
MLS Listing ID MDQA147916
Sold Date 08/17/21
Style Colonial
Bedrooms 4
Full Baths 2
Half Baths 1
HOA Fees $9/ann
HOA Y/N Y
Abv Grd Liv Area 2,416
Originating Board BRIGHT
Year Built 1997
Annual Tax Amount $3,555
Tax Year 2021
Lot Size 0.340 Acres
Acres 0.34
Lot Dimensions Approx. 75' x 200'
Property Description
HUGE price improvement!! This well-built house has been rented for 5 years. TLC (new paint and carpet) is needed, which the owners took into consideration with the price adjustment! This is your chance to live in Bay city at a super price and at the same time be able to pick the wall and floor coverings of your choice! So, if you are looking for room to roam in a home near the bridge...it is here! Spacious 4 bedroom colonial-style home also includes a large upstairs utility room that could be an office/craft room/ den/ nursery. The updated kitchen features gleaming granite counters, stainless steel appliances. There is lots of room for a dining table and chairs in this open kitchen. French doors lead to a screened-in porch, complete with Trex decking...great for entertaining friends and family or just relaxing after a day at the office or a day of zooming! On a chilly night, you can enjoy the cozy gas fireplace in the living room. With the addition of the family room on the first floor you will never be at a loss for space! The washer/dryer were originally on the first floor in the utility room, so they could go there, again. A garage/shed is in the backyard. These are the original owners and they took care in building their home...2" x 6" construction, dual-zone HVAC are featured. The roof and siding are new within the past few years!! The crawlspace has been encapsulated and the attic has extra insulation according to DelMarVa specifications! The owners are offering a one-year warranty. The water and sewer installation fee has been paid.
Location
State MD
County Queen Annes
Zoning RES
Direction East
Rooms
Other Rooms Living Room, Dining Room, Primary Bedroom, Bedroom 2, Bedroom 3, Bedroom 4, Kitchen, Family Room, Laundry, Utility Room, Attic
Interior
Interior Features Attic, Breakfast Area, Combination Kitchen/Dining, Built-Ins, Chair Railings, Crown Moldings, Window Treatments, Upgraded Countertops, Primary Bath(s), Recessed Lighting, Floor Plan - Traditional
Hot Water Electric
Heating Central, Heat Pump(s), Zoned
Cooling Heat Pump(s), Ceiling Fan(s), Central A/C, Wall Unit, Zoned
Flooring Carpet, Hardwood, Vinyl
Fireplaces Number 1
Fireplaces Type Gas/Propane, Mantel(s), Fireplace - Glass Doors
Equipment Exhaust Fan, Extra Refrigerator/Freezer, Icemaker, Microwave, Oven - Double, Oven/Range - Electric, Refrigerator, Washer, Dryer, Disposal
Furnishings No
Fireplace Y
Window Features Casement,Double Pane,Screens
Appliance Exhaust Fan, Extra Refrigerator/Freezer, Icemaker, Microwave, Oven - Double, Oven/Range - Electric, Refrigerator, Washer, Dryer, Disposal
Heat Source Electric, Propane - Leased
Laundry Upper Floor, Washer In Unit, Has Laundry, Dryer In Unit
Exterior
Exterior Feature Patio(s), Porch(es), Screened
Parking Features Garage - Front Entry
Garage Spaces 5.0
Fence Partially
Utilities Available Electric Available, Propane, Sewer Available, Water Available
Amenities Available Common Grounds, Picnic Area, Water/Lake Privileges, Boat Ramp
Water Access Y
Water Access Desc Canoe/Kayak,Limited hours of Personal Watercraft Operation (PWC)
View Garden/Lawn
Roof Type Asphalt
Street Surface Black Top
Accessibility None
Porch Patio(s), Porch(es), Screened
Road Frontage City/County
Total Parking Spaces 5
Garage Y
Building
Lot Description Cleared, Landscaping, Level, No Thru Street, Rear Yard
Story 2
Foundation Crawl Space
Sewer Public Sewer
Water Public
Architectural Style Colonial
Level or Stories 2
Additional Building Above Grade
Structure Type Dry Wall
New Construction N
Schools
Elementary Schools Matapeake
Middle Schools Matapeake
High Schools Kent Island
School District Queen Anne'S County Public Schools
Others
Pets Allowed Y
HOA Fee Include Common Area Maintenance,Pier/Dock Maintenance,Reserve Funds,Recreation Facility
Senior Community No
Tax ID 1804044908
Ownership Fee Simple
SqFt Source Estimated
Security Features Smoke Detector
Horse Property N
Special Listing Condition Standard
Pets Allowed No Pet Restrictions
Read Less
Want to know what your home might be worth? Contact us for a FREE valuation!

Our team is ready to help you sell your home for the highest possible price ASAP

Bought with Rose A Taylor • RE/MAX United Real Estate

GET MORE INFORMATION





