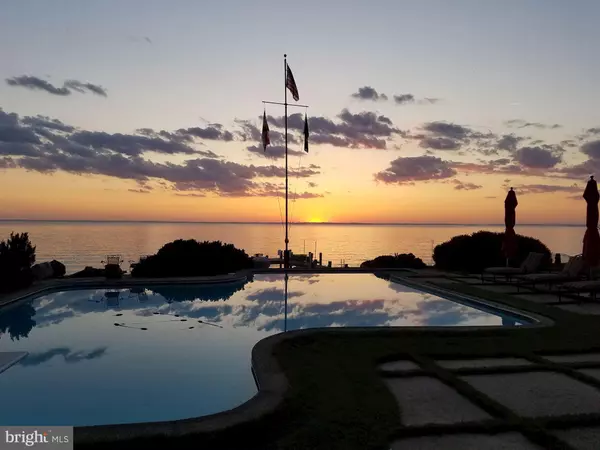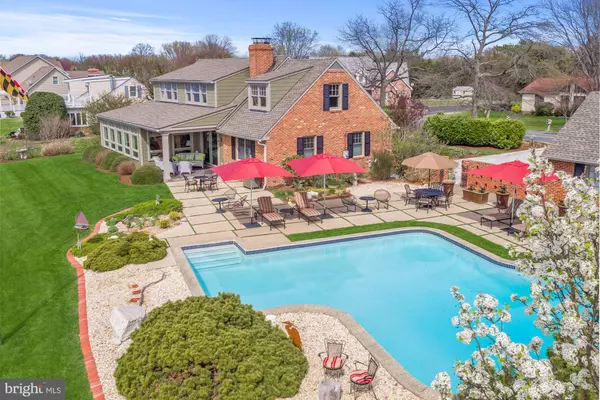$1,800,000
$1,795,000
0.3%For more information regarding the value of a property, please contact us for a free consultation.
307 & 309 QUEENS CT Stevensville, MD 21666
7 Beds
6 Baths
5,000 SqFt
Key Details
Sold Price $1,800,000
Property Type Single Family Home
Sub Type Detached
Listing Status Sold
Purchase Type For Sale
Square Footage 5,000 sqft
Price per Sqft $360
Subdivision Queen Anne Colony
MLS Listing ID MDQA144596
Sold Date 08/31/20
Style Traditional
Bedrooms 7
Full Baths 4
Half Baths 2
HOA Fees $23/ann
HOA Y/N Y
Abv Grd Liv Area 5,000
Originating Board BRIGHT
Year Built 1968
Annual Tax Amount $8,327
Tax Year 2019
Lot Size 1.020 Acres
Acres 1.02
Property Description
You'll spend hours entertaining family and friends in this Private Family retreat on the Chesapeake Bay! The property consist of a main house and guest house, a separate detached garage, pool, 200 plus feet of waterfront, pier with boat lift & jet ski lift. Many up grades included, Hardwoods, up graded kitchens, remodeled master bath to include steam shower and soaking tub, granite counters, central vac. security & sound built in, 4 zone heating & air and so much more. The homes include separate laundry & kitchens in each house and full guest quarters in each house. First floor living is possible with this property. Great Location 6 miles to bridge & shopping! Very special property one of a kind on the Chesapeake Bay. Nothing like a full retreat perched above the Chesapeake Bay.(This property consist of two tax records recorded lots 307 and 309 Queens Court. Main House taxes record 1804041631 and guest house 1804041623, Combined lots equal 1.02 acres)
Location
State MD
County Queen Annes
Zoning NC-15
Rooms
Main Level Bedrooms 3
Interior
Interior Features 2nd Kitchen, Breakfast Area, Built-Ins, Butlers Pantry, Combination Kitchen/Dining, Crown Moldings, Dining Area, Entry Level Bedroom, Family Room Off Kitchen, Floor Plan - Open, Floor Plan - Traditional, Kitchen - Island, Primary Bedroom - Bay Front, Pantry, Stall Shower, Store/Office, Upgraded Countertops, Walk-in Closet(s), Water Treat System, Wood Floors
Hot Water Tankless, Electric
Heating Ceiling, Central, Heat Pump(s), Forced Air
Cooling Ceiling Fan(s), Central A/C, Heat Pump(s)
Fireplaces Number 1
Equipment Dishwasher, Dryer, Energy Efficient Appliances, ENERGY STAR Clothes Washer, ENERGY STAR Refrigerator, Exhaust Fan, Extra Refrigerator/Freezer, Icemaker, Instant Hot Water, Oven - Double, Oven - Self Cleaning, Refrigerator, Stainless Steel Appliances, Stove, Washer - Front Loading, Water Conditioner - Owned, Water Heater - High-Efficiency, Water Heater - Tankless
Appliance Dishwasher, Dryer, Energy Efficient Appliances, ENERGY STAR Clothes Washer, ENERGY STAR Refrigerator, Exhaust Fan, Extra Refrigerator/Freezer, Icemaker, Instant Hot Water, Oven - Double, Oven - Self Cleaning, Refrigerator, Stainless Steel Appliances, Stove, Washer - Front Loading, Water Conditioner - Owned, Water Heater - High-Efficiency, Water Heater - Tankless
Heat Source Central
Exterior
Exterior Feature Patio(s), Screened, Terrace
Parking Features Additional Storage Area, Garage - Side Entry
Garage Spaces 2.0
Pool Concrete, Filtered, Gunite, In Ground
Utilities Available Cable TV
Waterfront Description Private Dock Site
Water Access Y
Water Access Desc Boat - Powered,Canoe/Kayak,Fishing Allowed,Private Access,Swimming Allowed,Sail
View Bay
Accessibility 2+ Access Exits
Porch Patio(s), Screened, Terrace
Total Parking Spaces 2
Garage Y
Building
Lot Description Rip-Rapped
Story 2
Sewer Community Septic Tank, Private Septic Tank
Water Well
Architectural Style Traditional
Level or Stories 2
Additional Building Above Grade, Below Grade
New Construction N
Schools
Elementary Schools Kent Island
Middle Schools Matapeake
High Schools Kent Island
School District Queen Anne'S County Public Schools
Others
Senior Community No
Tax ID 1804041623 & 1804041631
Ownership Fee Simple
SqFt Source Estimated
Special Listing Condition Standard
Read Less
Want to know what your home might be worth? Contact us for a FREE valuation!

Our team is ready to help you sell your home for the highest possible price ASAP

Bought with Melissa A Chick • Engel & Volkers Annapolis

GET MORE INFORMATION





