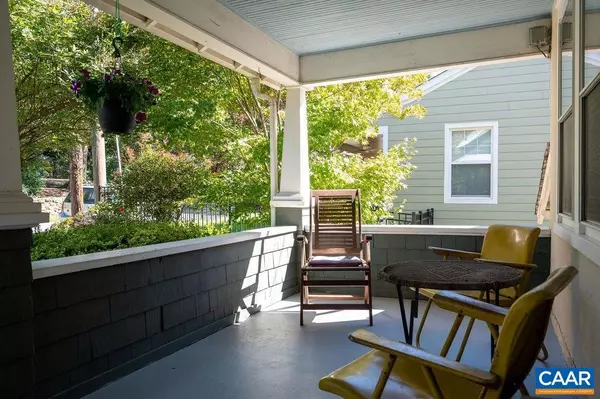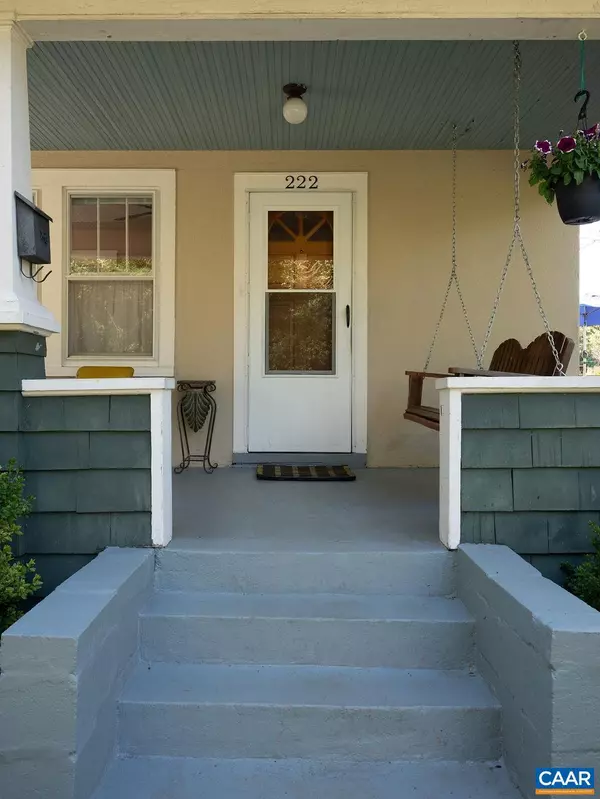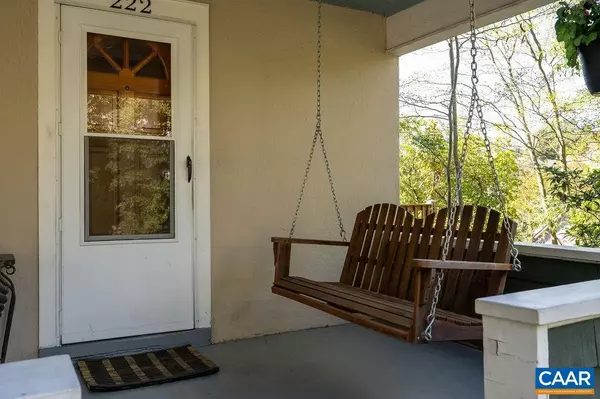$480,000
$538,900
10.9%For more information regarding the value of a property, please contact us for a free consultation.
222 WINE ST Charlottesville, VA 22901
3 Beds
2 Baths
1,273 SqFt
Key Details
Sold Price $480,000
Property Type Single Family Home
Sub Type Detached
Listing Status Sold
Purchase Type For Sale
Square Footage 1,273 sqft
Price per Sqft $377
Subdivision Park Plaza
MLS Listing ID 623414
Sold Date 12/22/21
Style Craftsman
Bedrooms 3
Full Baths 2
HOA Y/N N
Abv Grd Liv Area 819
Originating Board CAAR
Year Built 1920
Annual Tax Amount $4,192
Tax Year 2021
Lot Size 2,613 Sqft
Acres 0.06
Property Sub-Type Detached
Property Description
North Downtown Arts and Crafts Bungalow on Wine Street just 5 strollable blocks to the Downtown Mall. Built in 1920 this well located house has great character and charm. It was built as an over under duplex. Upstairs consists of a Living Room, Dining Room & Kitchen with 2 Bedrooms and a full Bath on the second level and a wonderful raised deck off the kitchen. The lower unit has 1 bedroom, full bath, living room and kitchen. It has its own outside entry and separately metered electrical. Heating is shared with upstairs main house. Potential uses include a wonderful home office, rental, in law quarters, or for house guests. The owner had a short driveway for 1 car but seeded it over. Restricted hours to show & by appointment only. Showings are by appointment only and with restricted hours.,Fireplace in Basement,Fireplace in Living Room
Location
State VA
County Charlottesville City
Zoning R-1S
Rooms
Other Rooms Living Room, Dining Room, Primary Bedroom, Kitchen, Utility Room, Full Bath, Additional Bedroom
Basement Fully Finished, Full, Heated, Outside Entrance, Walkout Level, Windows
Interior
Heating Hot Water
Cooling Window Unit(s)
Flooring Ceramic Tile, Hardwood
Fireplaces Number 2
Equipment Oven/Range - Gas, Refrigerator
Fireplace Y
Appliance Oven/Range - Gas, Refrigerator
Exterior
Exterior Feature Porch(es)
View Other
Roof Type Composite
Farm Other
Accessibility None
Porch Porch(es)
Garage N
Building
Story 1.5
Foundation Slab
Sewer Public Sewer
Water Public
Architectural Style Craftsman
Level or Stories 1.5
Additional Building Above Grade, Below Grade
New Construction N
Schools
Elementary Schools Burnley-Moran
Middle Schools Walker & Buford
High Schools Charlottesville
School District Charlottesville Cty Public Schools
Others
Ownership Other
Special Listing Condition Standard
Read Less
Want to know what your home might be worth? Contact us for a FREE valuation!

Our team is ready to help you sell your home for the highest possible price ASAP

Bought with JOSHUA D WHITE • STORY HOUSE REAL ESTATE
GET MORE INFORMATION





