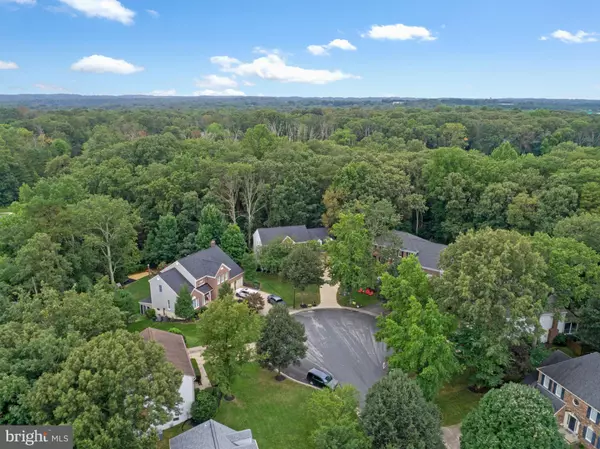$790,000
$700,000
12.9%For more information regarding the value of a property, please contact us for a free consultation.
325 KIRKWOOD RD Millersville, MD 21108
4 Beds
3 Baths
3,518 SqFt
Key Details
Sold Price $790,000
Property Type Single Family Home
Sub Type Detached
Listing Status Sold
Purchase Type For Sale
Square Footage 3,518 sqft
Price per Sqft $224
Subdivision Shipleys Choice
MLS Listing ID MDAA2006628
Sold Date 09/30/21
Style Colonial
Bedrooms 4
Full Baths 2
Half Baths 1
HOA Fees $10/ann
HOA Y/N Y
Abv Grd Liv Area 3,128
Originating Board BRIGHT
Year Built 1991
Annual Tax Amount $6,801
Tax Year 2021
Lot Size 0.256 Acres
Acres 0.26
Property Description
As you drive up to this Classic Brick Colonial in the very sought after Community of Shipley's Choice, right away you notice it is situated on the PRIME lot location of a quiet Cul-De-Sac that is only a stones throw away from the Blue Ribbon Elementary School. This beautiful home backs up to a wooded lot and open space, and is only steps away from a fitness trail that takes you through park-like surroundings. Welcome home! Must SEE PICTURES! As you step into the light-filled OPEN TWO STORY Foyer, you'll feel the warmth this home exudes. Please take a quick peak at the impressive Home Office before entering the expansive open Kitchen. Immediately you see that it flows into the family room which features a striking Cathedral Ceiling with skylights, Built-ins, and a Brick Wood Burning Fireplace with an option to convert to GAS. Now may be a good time to walk into the Screened Porch for a little quiet time with nature before checking out the private wooded backyard and maybe ponder the possibilities! Before heading Upstairs be sure to check out the convenient Laundry/Mudroom that leads into a 2-car Garage, as well as the generously sized Dining & Living rooms. As you ascend to the Upper Level, take note of the custom molding that enhances the foyer, stairway and hallway. The Upper Level offers a spacious Private Master Bedroom Suite, with 3 additional large Bedrooms, as well as dramatic overlooks. Last but not least the Lower Level "Walkout Basement boasts a 26' x 15' Great Room/Den; plus 2 additional room/space opportunity areas (29' x 22' each); and finally, a 13' x 22' shelved storage area. This Planned Community includes Recreational Amenities such as the Swim and Tennis Club (POOL/TENNIS CLUB BOND CONVEYS WITH SALE -$2K Savings), Clubhouse, Tot Lot/Playground area, Walking/jogging paths. Nearby boating and golf complete this lifestyle package for the active family. Comfortable driving distance to Annapolis, Baltimore (& Airport), and Washington DC. New Roof 2015, New Chimney 2018, New Hot Water Heater 2018, NO front foot fee. More to share and see. Don't miss this opportunity!
Location
State MD
County Anne Arundel
Zoning R2
Rooms
Other Rooms Living Room, Dining Room, Primary Bedroom, Bedroom 2, Bedroom 3, Bedroom 4, Kitchen, Family Room, Den, Foyer, Laundry, Office, Storage Room, Utility Room, Bathroom 2, Bathroom 3, Primary Bathroom, Screened Porch
Basement Connecting Stairway, Daylight, Partial, Full, Improved, Heated, Interior Access, Outside Entrance, Partially Finished, Poured Concrete, Rear Entrance, Rough Bath Plumb, Shelving, Space For Rooms, Sump Pump, Walkout Level, Windows, Workshop
Interior
Interior Features Attic, Built-Ins, Carpet, Ceiling Fan(s), Combination Kitchen/Dining, Combination Kitchen/Living, Crown Moldings, Dining Area, Family Room Off Kitchen, Floor Plan - Traditional, Formal/Separate Dining Room, Kitchen - Eat-In, Kitchen - Island, Kitchen - Table Space, Recessed Lighting, Skylight(s), Soaking Tub, Stall Shower, Store/Office, Tub Shower, Walk-in Closet(s), Window Treatments, Wood Floors
Hot Water Electric
Heating Heat Pump(s), Programmable Thermostat, Zoned, Baseboard - Electric
Cooling Ceiling Fan(s), Central A/C, Heat Pump(s), Programmable Thermostat
Flooring Carpet, Laminated, Partially Carpeted, Vinyl, Wood
Fireplaces Number 1
Fireplaces Type Brick, Mantel(s), Gas/Propane, Wood
Equipment Cooktop, Cooktop - Down Draft, Dishwasher, Disposal, Dryer, Dryer - Electric, Dryer - Front Loading, Exhaust Fan, Oven - Double, Oven - Self Cleaning, Oven - Wall, Refrigerator, Stainless Steel Appliances, Washer, Water Heater
Furnishings No
Fireplace Y
Window Features Bay/Bow,Atrium,Screens,Skylights,Sliding
Appliance Cooktop, Cooktop - Down Draft, Dishwasher, Disposal, Dryer, Dryer - Electric, Dryer - Front Loading, Exhaust Fan, Oven - Double, Oven - Self Cleaning, Oven - Wall, Refrigerator, Stainless Steel Appliances, Washer, Water Heater
Heat Source Electric, Natural Gas
Laundry Main Floor
Exterior
Exterior Feature Deck(s), Enclosed, Screened
Parking Features Additional Storage Area, Garage - Front Entry, Garage Door Opener, Inside Access, Oversized
Garage Spaces 8.0
Utilities Available Under Ground
Amenities Available Common Grounds, Jog/Walk Path, Pool - Outdoor, Pool Mem Avail, Swimming Pool, Tennis Courts, Tot Lots/Playground
Water Access N
View Trees/Woods
Roof Type Asphalt
Accessibility None
Porch Deck(s), Enclosed, Screened
Attached Garage 2
Total Parking Spaces 8
Garage Y
Building
Lot Description Backs to Trees, Cul-de-sac, Front Yard, Interior, Landscaping, No Thru Street, Level, Pipe Stem, Partly Wooded, Premium, Private, Rear Yard, Sloping, Trees/Wooded
Story 3
Sewer Public Sewer
Water Public
Architectural Style Colonial
Level or Stories 3
Additional Building Above Grade, Below Grade
Structure Type 2 Story Ceilings,Cathedral Ceilings,Dry Wall,High,Vaulted Ceilings
New Construction N
Schools
School District Anne Arundel County Public Schools
Others
Pets Allowed Y
HOA Fee Include Common Area Maintenance,Management,Reserve Funds,Insurance
Senior Community No
Tax ID 020372790034818
Ownership Fee Simple
SqFt Source Assessor
Security Features Smoke Detector
Acceptable Financing Cash, Conventional, VA
Horse Property N
Listing Terms Cash, Conventional, VA
Financing Cash,Conventional,VA
Special Listing Condition Standard
Pets Allowed Cats OK, Dogs OK
Read Less
Want to know what your home might be worth? Contact us for a FREE valuation!

Our team is ready to help you sell your home for the highest possible price ASAP

Bought with Paul E Butterfield • RE/MAX Realty Services

GET MORE INFORMATION





