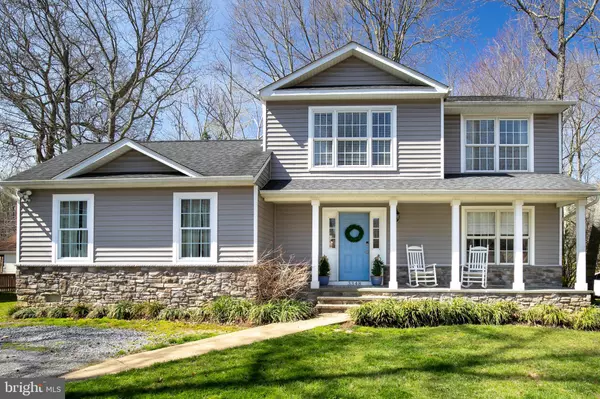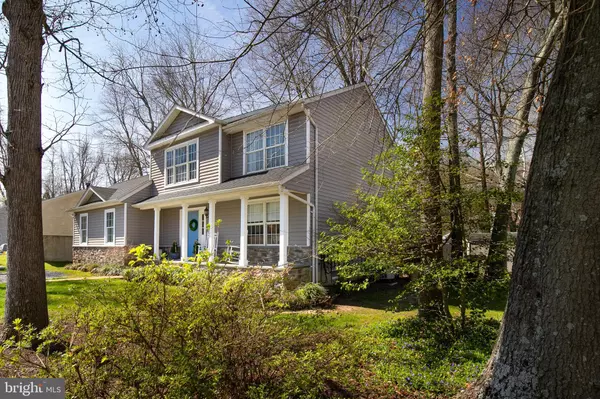$572,000
$575,000
0.5%For more information regarding the value of a property, please contact us for a free consultation.
3348 OAK DR Edgewater, MD 21037
4 Beds
4 Baths
2,414 SqFt
Key Details
Sold Price $572,000
Property Type Single Family Home
Sub Type Detached
Listing Status Sold
Purchase Type For Sale
Square Footage 2,414 sqft
Price per Sqft $236
Subdivision Glebe Heights
MLS Listing ID MDAA2029332
Sold Date 06/06/22
Style Colonial
Bedrooms 4
Full Baths 3
Half Baths 1
HOA Y/N N
Abv Grd Liv Area 1,832
Originating Board BRIGHT
Year Built 1996
Annual Tax Amount $4,639
Tax Year 2021
Lot Size 8,553 Sqft
Acres 0.2
Property Description
Located on a corner lot in the quiet water oriented community of Glebe Heights, this updated and well maintained home offers many special features. Enjoy the summer evenings on the front porch or in private on one of the rear decks. The newer flooring & neutral paint carried throughout the home enhances the flow of the main level floor plan. proving ideal for both casual and formal entertaining. There are two large ensuite bedrooms (one on main level currently utilized as a family room) , updated bathrooms, and every bedroom boasts a vaulted ceiling! The finished basement, (yes a basement!) has a rear entrance designed like a mud room to accommodate sporting or boating gear. The lower level also offers a 2nd family room, an office, and a large storage & utility room. Community offers private pier & beach area for residents. Come and see, there is to much to list! There's an invisible fence for Fido too!
Location
State MD
County Anne Arundel
Zoning R2
Rooms
Other Rooms Living Room, Dining Room, Bedroom 2, Bedroom 3, Bedroom 4, Kitchen, Foyer, Bedroom 1, Office, Recreation Room, Utility Room
Basement Interior Access, Improved, Outside Entrance, Shelving, Sump Pump, Walkout Stairs, Windows, Fully Finished
Main Level Bedrooms 1
Interior
Interior Features Kitchen - Table Space, Window Treatments, Entry Level Bedroom, Formal/Separate Dining Room, Kitchen - Eat-In, Primary Bath(s)
Hot Water Electric
Heating Heat Pump(s)
Cooling Central A/C
Equipment Built-In Microwave, Dishwasher, Dryer, Built-In Range, Oven - Single, Refrigerator, Washer, Water Heater
Furnishings No
Appliance Built-In Microwave, Dishwasher, Dryer, Built-In Range, Oven - Single, Refrigerator, Washer, Water Heater
Heat Source Electric
Laundry Lower Floor
Exterior
Exterior Feature Porch(es), Deck(s)
Fence Rear, Privacy, Partially
Water Access Y
Accessibility None
Porch Porch(es), Deck(s)
Garage N
Building
Lot Description Corner
Story 2
Foundation Passive Radon Mitigation
Sewer Public Septic
Water Well
Architectural Style Colonial
Level or Stories 2
Additional Building Above Grade, Below Grade
New Construction N
Schools
Elementary Schools Central
Middle Schools Central
High Schools South River
School District Anne Arundel County Public Schools
Others
Senior Community No
Tax ID 020132108453000
Ownership Fee Simple
SqFt Source Assessor
Security Features Security System
Special Listing Condition Standard
Read Less
Want to know what your home might be worth? Contact us for a FREE valuation!

Our team is ready to help you sell your home for the highest possible price ASAP

Bought with Amir R Forghani • Long & Foster Real Estate, Inc.

GET MORE INFORMATION





