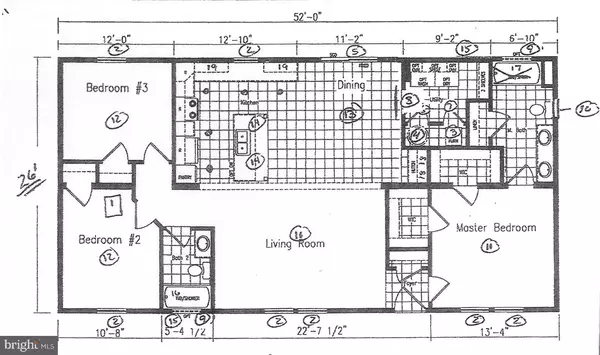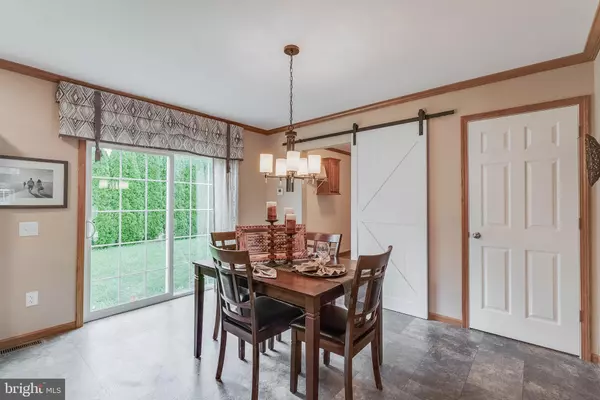$220,900
$214,900
2.8%For more information regarding the value of a property, please contact us for a free consultation.
7102 ARCADIA CIR Newark, MD 21841
3 Beds
2 Baths
1,352 SqFt
Key Details
Sold Price $220,900
Property Type Single Family Home
Sub Type Detached
Listing Status Sold
Purchase Type For Sale
Square Footage 1,352 sqft
Price per Sqft $163
Subdivision Arcadia Village
MLS Listing ID MDWO115556
Sold Date 10/21/20
Style Ranch/Rambler
Bedrooms 3
Full Baths 2
HOA Fees $16/ann
HOA Y/N Y
Abv Grd Liv Area 1,352
Originating Board BRIGHT
Year Built 2020
Annual Tax Amount $436
Tax Year 2019
Lot Size 8,000 Sqft
Acres 0.18
Lot Dimensions 0.00 x 0.00
Property Description
HOME JUST DELIVERED. Home anticipated to be ready for showings early September. New construction at an affordable price in Worcester County! Great location in Newark, Maryland, just 6 miles from Berlin, 10 miles from Snow Hill and 15 minutes to Ocean City area. Home is in the appealing Arcadia Village development offering public water and sewer, yet no city taxes!! Ranch style home offers 3 bedrooms/2 baths with one-story living. Open floor plan offers kitchen with fingerprint resistant, black stainless steel appliances and large center island that opens to spacious living room. Large laundry/ utility room off kitchen/dining area with barn door! Master bedroom offers 2 walk-in closets and large master bath with double sink vanity and linen closet. Homeowners association just $200 per year (current taxes only reflect lot value tax amount, final tax bill will be based on county/state tax rate on assessed value). Modular construction by Eagle River Homes and qualifies for many "low to no" money down mortgage options such as FHA and USDA loans.
Location
State MD
County Worcester
Area Worcester West Of Rt-113
Zoning RESIDENTIAL
Rooms
Main Level Bedrooms 3
Interior
Interior Features Attic, Carpet, Ceiling Fan(s), Combination Kitchen/Living, Floor Plan - Open, Kitchen - Island, Kitchen - Table Space, Primary Bath(s), Tub Shower, Walk-in Closet(s), Window Treatments
Hot Water Electric
Heating Heat Pump(s)
Cooling Central A/C
Flooring Carpet, Vinyl
Equipment Built-In Microwave, Dishwasher, Disposal, Exhaust Fan, Oven/Range - Electric, Water Heater
Furnishings No
Appliance Built-In Microwave, Dishwasher, Disposal, Exhaust Fan, Oven/Range - Electric, Water Heater
Heat Source Electric
Exterior
Garage Spaces 2.0
Water Access N
Roof Type Architectural Shingle
Accessibility None
Total Parking Spaces 2
Garage N
Building
Story 1
Foundation Block
Sewer Public Sewer
Water Public
Architectural Style Ranch/Rambler
Level or Stories 1
Additional Building Above Grade, Below Grade
Structure Type Dry Wall
New Construction Y
Schools
Elementary Schools Snow Hill
Middle Schools Snow Hill
High Schools Snow Hill
School District Worcester County Public Schools
Others
Senior Community No
Tax ID 04-010272
Ownership Fee Simple
SqFt Source Assessor
Acceptable Financing FHA, USDA, Conventional
Listing Terms FHA, USDA, Conventional
Financing FHA,USDA,Conventional
Special Listing Condition Standard
Read Less
Want to know what your home might be worth? Contact us for a FREE valuation!

Our team is ready to help you sell your home for the highest possible price ASAP

Bought with Richard Barr • Long & Foster Real Estate, Inc.

GET MORE INFORMATION



