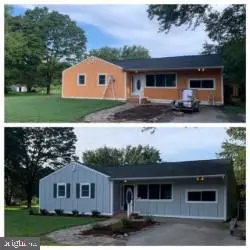$520,000
$499,900
4.0%For more information regarding the value of a property, please contact us for a free consultation.
1572 SAINT MARGARETS RD Annapolis, MD 21409
3 Beds
2 Baths
2,077 SqFt
Key Details
Sold Price $520,000
Property Type Single Family Home
Sub Type Detached
Listing Status Sold
Purchase Type For Sale
Square Footage 2,077 sqft
Price per Sqft $250
Subdivision St Margarets
MLS Listing ID MDAA439608
Sold Date 12/09/20
Style Ranch/Rambler
Bedrooms 3
Full Baths 2
HOA Y/N N
Abv Grd Liv Area 2,077
Originating Board BRIGHT
Year Built 1955
Annual Tax Amount $5,251
Tax Year 2019
Lot Size 2.440 Acres
Acres 2.44
Property Description
Refreshing New Color & Landscaping! - LISTED UNDER APPRAISAL! This 2.44 acre property sited in beautiful St. Margarets is move-in ready. Originally built in 1955, this home experienced major renovations in 2014 that include a kitchen/family room addition & 2nd full bath; also, new siding, roof (& radiant barrier), windows, HVAC, well pump, water heater, sump pump, etc. Most recent improvements include New sliding glass door, updated baths, new carpeting, Luxury Vinyl Plank flooring in Kitchen/Family Rm and Bath, and fresh paint! And check out the bonus room with loft that can be used for a home gym, playroom, or office! And with 2.44 acres, you may have the possibility to subdivide for the future! Welcome home...
Location
State MD
County Anne Arundel
Zoning R1
Rooms
Other Rooms Living Room, Kitchen, Exercise Room, Great Room, Laundry, Loft, Bathroom 1, Bathroom 2, Bathroom 3
Basement Poured Concrete, Sump Pump, Unfinished, Water Proofing System
Main Level Bedrooms 3
Interior
Interior Features Carpet, Combination Kitchen/Living, Combination Kitchen/Dining, Dining Area, Entry Level Bedroom, Family Room Off Kitchen, Floor Plan - Open, Kitchen - Eat-In, Kitchen - Table Space, Laundry Chute, Stove - Wood
Hot Water Electric
Heating Heat Pump(s), Wood Burn Stove
Cooling Heat Pump(s), Roof Mounted
Flooring Carpet, Laminated
Equipment Dishwasher, Disposal, Dryer - Electric, Oven/Range - Electric, Refrigerator, Washer, Water Heater
Appliance Dishwasher, Disposal, Dryer - Electric, Oven/Range - Electric, Refrigerator, Washer, Water Heater
Heat Source Electric, Wood
Exterior
Exterior Feature Deck(s), Enclosed
Utilities Available Above Ground, Phone, Phone Connected
Water Access N
Roof Type Architectural Shingle,Asphalt
Accessibility None
Porch Deck(s), Enclosed
Garage N
Building
Lot Description Subdivision Possible
Story 1
Foundation Block, Crawl Space, Pillar/Post/Pier, Slab
Sewer Approved System, Gravity Sept Fld, On Site Septic, Community Septic Tank, Private Septic Tank
Water Public Hook-up Available, Well
Architectural Style Ranch/Rambler
Level or Stories 1
Additional Building Above Grade, Below Grade
Structure Type Cathedral Ceilings
New Construction N
Schools
Elementary Schools Windsor Farm
Middle Schools Severn River
High Schools Broadneck
School District Anne Arundel County Public Schools
Others
Senior Community No
Tax ID 020300022180200
Ownership Fee Simple
SqFt Source Assessor
Special Listing Condition Standard
Read Less
Want to know what your home might be worth? Contact us for a FREE valuation!

Our team is ready to help you sell your home for the highest possible price ASAP

Bought with Matthew S Briggs • RE/MAX Leading Edge

GET MORE INFORMATION





