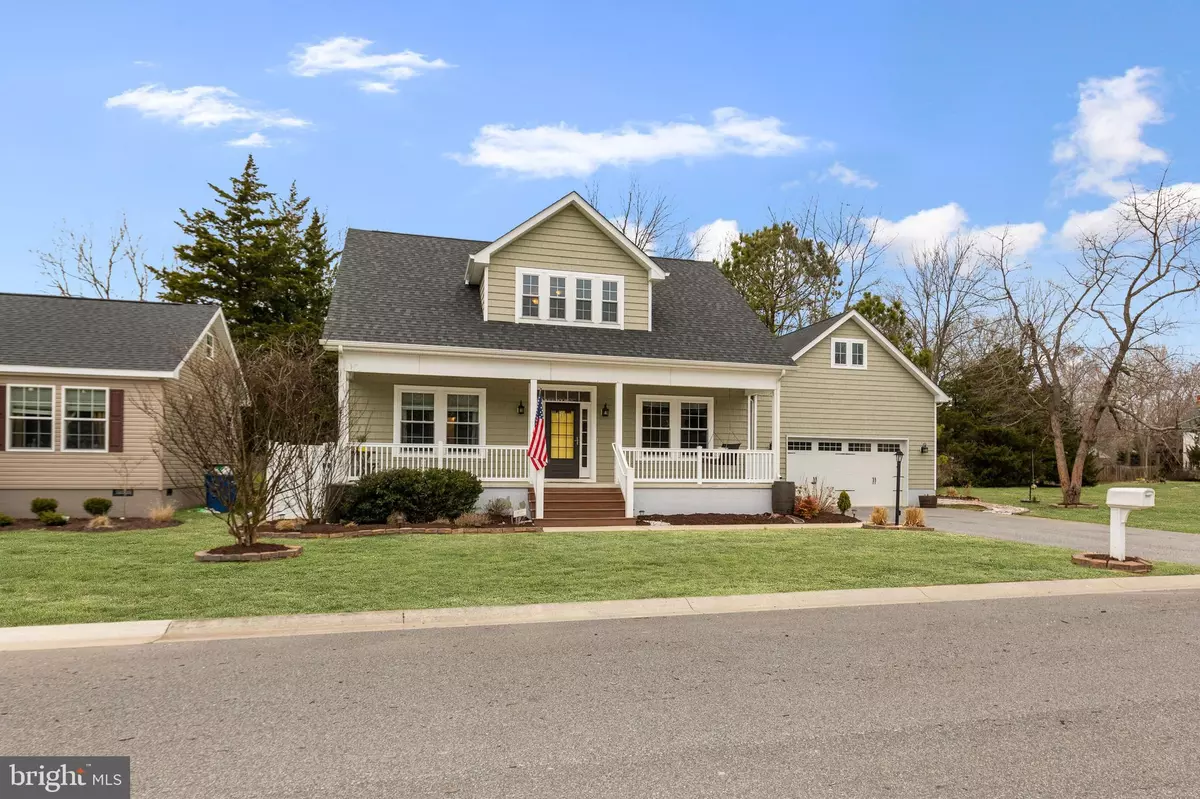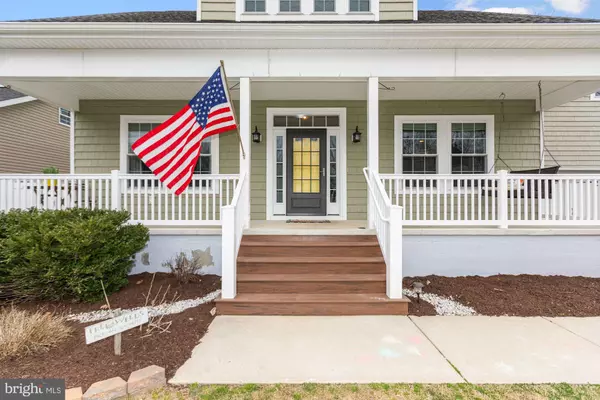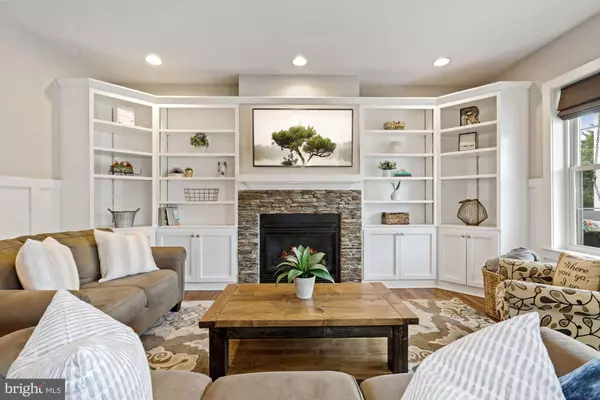$338,000
$334,900
0.9%For more information regarding the value of a property, please contact us for a free consultation.
7100 ARCADIA CIR Newark, MD 21841
3 Beds
3 Baths
2,093 SqFt
Key Details
Sold Price $338,000
Property Type Single Family Home
Sub Type Detached
Listing Status Sold
Purchase Type For Sale
Square Footage 2,093 sqft
Price per Sqft $161
Subdivision Arcadia Village
MLS Listing ID MDWO120924
Sold Date 04/20/21
Style Bungalow
Bedrooms 3
Full Baths 2
Half Baths 1
HOA Fees $34/mo
HOA Y/N Y
Abv Grd Liv Area 2,093
Originating Board BRIGHT
Year Built 2014
Annual Tax Amount $2,229
Tax Year 2020
Lot Size 8,358 Sqft
Acres 0.19
Lot Dimensions 0.00 x 0.00
Property Description
Welcome home to this gorgeous builders custom model home in the sought after community of Arcadia Village in Newark, Maryland. Attention to detail is showcased throughout and reflected in the homes millwork of wainscotting, built-ins and high-end finishes. The open kitchen, family room and dining layout is perfect for hosting large gatherings with family and friends. The kitchen features a peninsula w/ breakfast bar, 42 white shaker cabinets, tile backsplash, pendant lighting and plenty of countertop space! The dining area has abundant space for a full dining set and access to the deck and backyard oasis, perfect for summertime BBQs, smores at the firepit, and hours of playtime for the kids on the play equipment. Enjoy spending time in the family room bathed in natural light with its large windows, and kept cozy by the beautiful stack stone fireplace framed in bookcases. Retreat to the luxurious primary bedroom suite with high ceilings, walk-in closet and updated en-suite. A laundry room with storage and a powder room complete this floor. Upstairs are two additional large bedrooms with walk-in attic access, a full bathroom & loft space. The oversized attached garage also has an additional 25 x 22 2nd floor space, complete with electrical and private entrance, perfect for a studio or to make what you desire.
Location
State MD
County Worcester
Area Worcester West Of Rt-113
Zoning 011
Rooms
Other Rooms Living Room, Dining Room, Primary Bedroom, Bedroom 2, Bedroom 3, Kitchen, Foyer, Loft
Main Level Bedrooms 1
Interior
Interior Features Attic, Carpet, Ceiling Fan(s), Combination Dining/Living, Combination Kitchen/Dining, Combination Kitchen/Living, Dining Area, Entry Level Bedroom, Family Room Off Kitchen, Floor Plan - Open, Kitchen - Island, Primary Bath(s), Recessed Lighting, Stall Shower, Wainscotting, Walk-in Closet(s), Window Treatments
Hot Water Electric
Heating Heat Pump(s)
Cooling Ceiling Fan(s), Central A/C
Flooring Carpet, Ceramic Tile, Laminated
Fireplaces Number 1
Fireplaces Type Gas/Propane, Stone, Mantel(s)
Equipment Built-In Microwave, Built-In Range, Dishwasher, Disposal, Dryer - Front Loading, Extra Refrigerator/Freezer, Icemaker, Microwave, Oven - Single, Oven/Range - Electric, Refrigerator, Stainless Steel Appliances, Stove, Washer
Fireplace Y
Window Features Insulated,Screens
Appliance Built-In Microwave, Built-In Range, Dishwasher, Disposal, Dryer - Front Loading, Extra Refrigerator/Freezer, Icemaker, Microwave, Oven - Single, Oven/Range - Electric, Refrigerator, Stainless Steel Appliances, Stove, Washer
Heat Source Electric
Laundry Main Floor
Exterior
Exterior Feature Deck(s), Patio(s), Porch(es)
Parking Features Built In, Garage - Front Entry, Garage Door Opener, Inside Access, Oversized
Garage Spaces 4.0
Fence Partially, Privacy, Rear
Water Access N
View Trees/Woods
Roof Type Architectural Shingle
Accessibility Other
Porch Deck(s), Patio(s), Porch(es)
Attached Garage 2
Total Parking Spaces 4
Garage Y
Building
Lot Description Trees/Wooded, Front Yard, SideYard(s), Landscaping, No Thru Street, Rear Yard
Story 2
Foundation Crawl Space
Sewer Public Sewer
Water Public
Architectural Style Bungalow
Level or Stories 2
Additional Building Above Grade, Below Grade
Structure Type 9'+ Ceilings,Dry Wall
New Construction N
Schools
Elementary Schools Snow Hill
Middle Schools Snow Hill
High Schools Snow Hill
School District Worcester County Public Schools
Others
Senior Community No
Tax ID 04-010264
Ownership Fee Simple
SqFt Source Assessor
Security Features Main Entrance Lock,Smoke Detector,Carbon Monoxide Detector(s)
Special Listing Condition Standard
Read Less
Want to know what your home might be worth? Contact us for a FREE valuation!

Our team is ready to help you sell your home for the highest possible price ASAP

Bought with Madeleine Forrester • Coldwell Banker Realty

GET MORE INFORMATION





