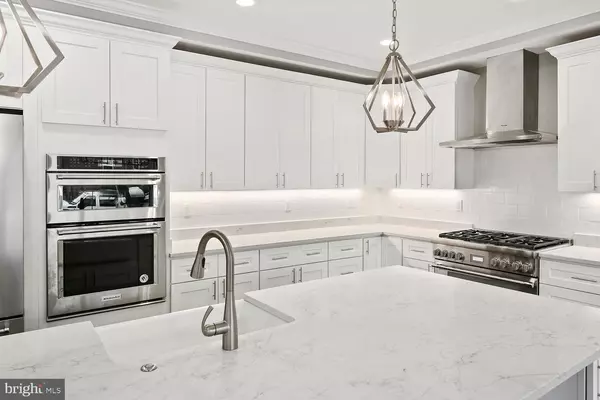$1,300,000
$1,300,000
For more information regarding the value of a property, please contact us for a free consultation.
2711 1ST ST S Arlington, VA 22204
5 Beds
5 Baths
4,185 SqFt
Key Details
Sold Price $1,300,000
Property Type Single Family Home
Sub Type Detached
Listing Status Sold
Purchase Type For Sale
Square Footage 4,185 sqft
Price per Sqft $310
Subdivision Penrose
MLS Listing ID VAAR156790
Sold Date 09/03/20
Style Craftsman
Bedrooms 5
Full Baths 4
Half Baths 1
HOA Y/N N
Abv Grd Liv Area 2,790
Originating Board BRIGHT
Year Built 2020
Tax Year 2020
Lot Size 4,900 Sqft
Acres 0.11
Property Description
Coming soon in the Penrose neighborhood. 1 of 2 new homes to be built by Enhanced Homes with an expected delivery of early summer 2020. Roughly 4,200 square feet of finished living space with 5 bedrooms and 5 full baths. Close proximity to DC, Clarendon and Amazons HQ2 at National Landing. Features include a gourmet kitchen with a large breakfast nook and separate dining, basement wet bar, second level laundry as well as multiple flex spaces throughout the home. Construction starting shortly, so don't miss your chance to fully customize all finishes. Contact today for additional specs/finishes and learn more about working with Enhanced for your custom home.
Location
State VA
County Arlington
Zoning R-6
Rooms
Basement Walkout Stairs, Fully Finished
Interior
Interior Features Built-Ins, Bar, Butlers Pantry, Ceiling Fan(s), Combination Kitchen/Living, Crown Moldings, Dining Area, Entry Level Bedroom, Floor Plan - Open, Formal/Separate Dining Room, Kitchen - Gourmet, Primary Bath(s), Pantry, Recessed Lighting, Wet/Dry Bar, Wood Floors
Hot Water Natural Gas, Tankless
Cooling Central A/C, Zoned
Heat Source Natural Gas
Exterior
Water Access N
Accessibility None
Garage N
Building
Story 3
Sewer Public Sewer
Water Public
Architectural Style Craftsman
Level or Stories 3
Additional Building Above Grade, Below Grade
New Construction Y
Schools
Middle Schools Jefferson
High Schools Wakefield
School District Arlington County Public Schools
Others
Senior Community No
Tax ID NO TAX RECORD
Ownership Fee Simple
SqFt Source Assessor
Special Listing Condition Standard
Read Less
Want to know what your home might be worth? Contact us for a FREE valuation!

Our team is ready to help you sell your home for the highest possible price ASAP

Bought with Aaron A Probasco • KW United

GET MORE INFORMATION





