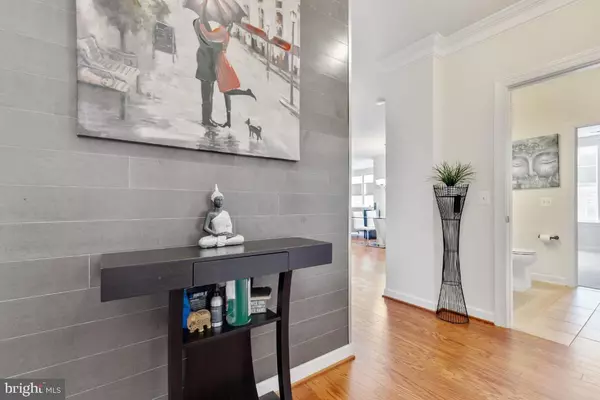$415,000
$424,999
2.4%For more information regarding the value of a property, please contact us for a free consultation.
3160 JOHN GLENN ST #308 Herndon, VA 20171
2 Beds
2 Baths
1,333 SqFt
Key Details
Sold Price $415,000
Property Type Condo
Sub Type Condo/Co-op
Listing Status Sold
Purchase Type For Sale
Square Footage 1,333 sqft
Price per Sqft $311
Subdivision Discovery Square
MLS Listing ID VAFX1175650
Sold Date 03/31/21
Style Traditional
Bedrooms 2
Full Baths 2
Condo Fees $300/mo
HOA Fees $41/mo
HOA Y/N Y
Abv Grd Liv Area 1,333
Originating Board BRIGHT
Year Built 2015
Annual Tax Amount $4,978
Tax Year 2021
Property Description
OPEN HOUSE CANCELED .....Welcome Home!! Best price per square foot in the neighborhood! This spacious, corner unit, condo is waiting for you! Filled with natural light, the open floor plan is complimented by beautiful hardwood floors in the living areas and accent walls. The gourmet kitchen in this home has beautiful upgraded cabinets and appliances. In the living room, filled with windows that let in all-day-long sunshine, the upgraded two-tone blinds and cozy gas fireplace help create any mood! On sunny days the balcony is great space to hang out! This homes primary bedroom has two large closets, with a private bathroom featuring an oversized vanity with two sinks, and a spacious standing shower. The secondary bedroom is also spacious and bright and has access to the full second bathroom as well. The unit comes with one assigned parking spot in the covered garage (originally a $30,000 upgrade) and there is plenty of open guest parking as well - no passes needed! $8000 in upgrades include: Beautiful french white cabinets 2 Ceiling fans 8 two-tone honey comb blinds Upgraded stainless steel appliances Nest smart thermostat Custom accent wall Brand new carpet (Jan. 2021) Condo & HOA fee covers water, trash, exterior maintenance, snow removal, as well as surrounding communities HOA amenities such as tot lot, and volleyball court on the common grounds and future community center! In the Westfield High School pyramid. This amazing condo is close to food, restaurants, commuter routes, and the airport!
Location
State VA
County Fairfax
Zoning 350
Rooms
Other Rooms Primary Bedroom, Bedroom 2
Main Level Bedrooms 2
Interior
Interior Features Ceiling Fan(s)
Hot Water Electric
Heating Forced Air
Cooling Central A/C
Flooring Carpet, Hardwood
Fireplaces Number 1
Equipment Built-In Microwave, Dishwasher, Disposal, Exhaust Fan, Oven/Range - Gas, Refrigerator, Washer/Dryer Stacked
Window Features Double Pane
Appliance Built-In Microwave, Dishwasher, Disposal, Exhaust Fan, Oven/Range - Gas, Refrigerator, Washer/Dryer Stacked
Heat Source Natural Gas
Exterior
Exterior Feature Balcony
Parking Features Garage - Side Entry
Garage Spaces 1.0
Amenities Available Volleyball Courts, Tot Lots/Playground
Water Access N
Accessibility None
Porch Balcony
Total Parking Spaces 1
Garage N
Building
Story 1
Unit Features Mid-Rise 5 - 8 Floors
Sewer Public Sewer
Water Public
Architectural Style Traditional
Level or Stories 1
Additional Building Above Grade, Below Grade
New Construction N
Schools
Elementary Schools Floris
Middle Schools Carson
High Schools Westfield
School District Fairfax County Public Schools
Others
HOA Fee Include Water,Sewer
Senior Community No
Tax ID 0244 09 0308
Ownership Condominium
Security Features Main Entrance Lock,Smoke Detector
Special Listing Condition Standard
Read Less
Want to know what your home might be worth? Contact us for a FREE valuation!

Our team is ready to help you sell your home for the highest possible price ASAP

Bought with Samiirah Ruhomutally • Redfin Corporation

GET MORE INFORMATION





