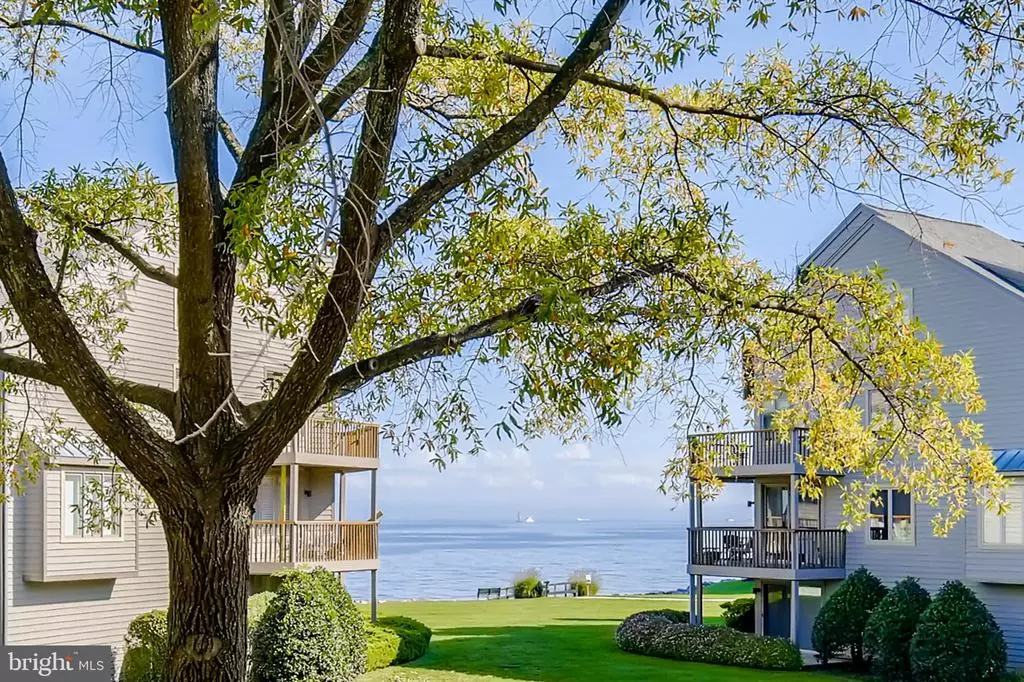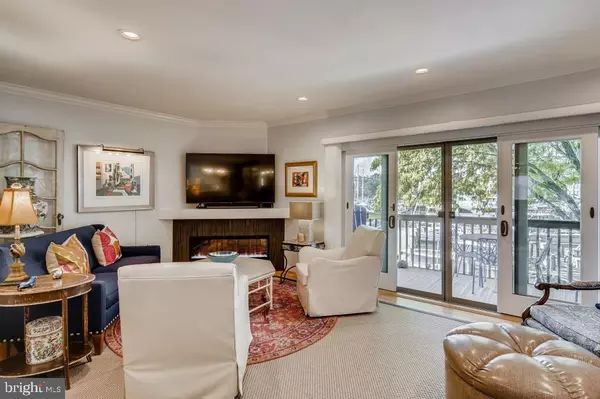$990,000
$979,900
1.0%For more information regarding the value of a property, please contact us for a free consultation.
2158 CHESAPEAKE HARBOUR DR E Annapolis, MD 21403
3 Beds
4 Baths
2,400 SqFt
Key Details
Sold Price $990,000
Property Type Condo
Sub Type Condo/Co-op
Listing Status Sold
Purchase Type For Sale
Square Footage 2,400 sqft
Price per Sqft $412
Subdivision Chesapeake Harbour
MLS Listing ID MDAA458238
Sold Date 03/25/21
Style Transitional
Bedrooms 3
Full Baths 3
Half Baths 1
Condo Fees $2,015/qua
HOA Y/N N
Abv Grd Liv Area 2,400
Originating Board BRIGHT
Year Built 1985
Annual Tax Amount $7,217
Tax Year 2021
Property Description
There is nothing better than watching the sunrise over the Chesapeake Bay and the sunset over a marina. This fully renovated interior townhome in the gated community of Chesapeake Harbour has one of the best views of the Bay from the front deck and a full view of the marina from the back deck. This home was done from top- to- bottom just three years ago by a top local interior designer. A beautiful place to call home. New HVAC systems, whole-house water purification system, custom chef's kitchen with top of the line appliances, new windows and doors, new solid wood core designer interior doors. All closets custom finished including the owner's bedroom walk-in, All 3.5 baths fully renovated. Many other upgrades make this townhome a must see--you will not be disappointed. Only the finest finishes throughout. Do not miss the great fireplaces! Dock your boat at the marina. Plenty of guest parking. Enjoy the on-site restaurant with water front dining.
Location
State MD
County Anne Arundel
Zoning RESIDENTIAL
Rooms
Basement Fully Finished, Garage Access, Heated, Outside Entrance, Interior Access, Walkout Level, Daylight, Partial
Interior
Interior Features Built-Ins, Kitchen - Gourmet, Wainscotting, Wood Floors, Walk-in Closet(s), Upgraded Countertops, Stall Shower, Water Treat System, Recessed Lighting, Floor Plan - Open, Crown Moldings
Hot Water Electric
Heating Heat Pump(s)
Cooling Central A/C
Flooring Hardwood, Ceramic Tile, Partially Carpeted
Fireplaces Number 2
Fireplaces Type Corner
Equipment Built-In Microwave, Cooktop, Dishwasher, Disposal, Dryer - Electric, Extra Refrigerator/Freezer, Oven - Wall, Range Hood, Refrigerator, Surface Unit, Washer
Fireplace Y
Appliance Built-In Microwave, Cooktop, Dishwasher, Disposal, Dryer - Electric, Extra Refrigerator/Freezer, Oven - Wall, Range Hood, Refrigerator, Surface Unit, Washer
Heat Source Electric
Exterior
Parking Features Garage - Front Entry, Garage Door Opener
Garage Spaces 3.0
Amenities Available Beach, Common Grounds, Gated Community, Jog/Walk Path, Pool - Outdoor, Security
Water Access Y
View Bay, Harbor, Marina
Accessibility None
Attached Garage 1
Total Parking Spaces 3
Garage Y
Building
Story 4
Sewer Public Sewer
Water Public
Architectural Style Transitional
Level or Stories 4
Additional Building Above Grade, Below Grade
Structure Type Cathedral Ceilings
New Construction N
Schools
School District Anne Arundel County Public Schools
Others
HOA Fee Include Ext Bldg Maint,Insurance,Lawn Maintenance,Management,Pool(s),Security Gate,Snow Removal
Senior Community No
Tax ID 020290190046871
Ownership Condominium
Security Features Security Gate
Acceptable Financing Conventional, Cash
Listing Terms Conventional, Cash
Financing Conventional,Cash
Special Listing Condition Standard
Read Less
Want to know what your home might be worth? Contact us for a FREE valuation!

Our team is ready to help you sell your home for the highest possible price ASAP

Bought with Farrah E Fuchs • Redfin Corp

GET MORE INFORMATION





