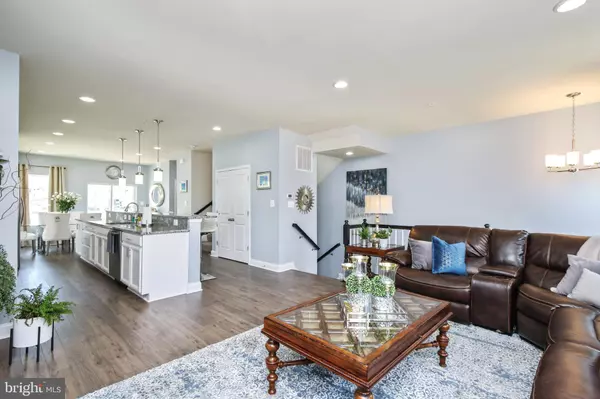$450,000
$450,000
For more information regarding the value of a property, please contact us for a free consultation.
8421 KENDALL CT Laurel, MD 20724
3 Beds
4 Baths
2,396 SqFt
Key Details
Sold Price $450,000
Property Type Townhouse
Sub Type End of Row/Townhouse
Listing Status Sold
Purchase Type For Sale
Square Footage 2,396 sqft
Price per Sqft $187
Subdivision Spring Creek
MLS Listing ID MDAA443448
Sold Date 10/21/20
Style Contemporary
Bedrooms 3
Full Baths 3
Half Baths 1
HOA Fees $95/mo
HOA Y/N Y
Abv Grd Liv Area 2,396
Originating Board BRIGHT
Year Built 2017
Annual Tax Amount $4,322
Tax Year 2019
Lot Size 2,079 Sqft
Acres 0.05
Property Description
Sellers found DREAM HOME. Dropped price $20,000 below Pre-Market Appraisal for quick sale. Better than new with no wait. Community pool. Builder Lennar says "It's all included" but sellers added full bath to ground level. Main living level wide open with hand scraped wood flooring and light grey walls to show off your decorating chops. Four pendants light up a 12 ft white granite island in the kitchen with stepped 42" white cabinets and all stainless upgraded appliances. This home is an entertainers' delight with butlers pantry for coffee service or bar set up, walk around pantry, easy flow from living to kitchen to dining areas. Step from living level onto large deck with grey TREX decking and white railings to set off your outdoor living space. Master bedroom has huge walk around closet and en-suite bath with over-sized shower (with bench), double vanity, commode closet. Bedroom level includes two more large bedrooms, full tub bath, laundry, linen closet.Garage ground level has extra storage right inside garage entry, large family room with attached shower bath. Family room could be a guest suite, nanny living space, or home business. Extra windows in this end unit add light to the living room, master bedroom, corner bedroom, family room. Sellers have already painted and hung curtain rods for you and added landscaping. They upgraded the garage with cabinetry for storage of crafts or tools. Lenar included a convenient storage closet in the garage. They've enjoyed using a fire pit in the back yard and the community pool and clubhouse. Public transportation for commuters is nearby with MARC trains stopping at the historic rail station in Laurel and a new station planned for nearby Howard County. Easy access to the Baltimore Washington Parkway, Route 97 to Annapolis, Route 32 to Columbia, 95 to Washington or Baltimore. Laurel is a perfect location for commenting to Washington or Baltimore.
Location
State MD
County Anne Arundel
Zoning R10
Rooms
Other Rooms Living Room, Dining Room, Primary Bedroom, Bedroom 2, Bedroom 3, Kitchen, Family Room, Foyer, Laundry, Other, Bathroom 2, Bathroom 3, Primary Bathroom, Half Bath
Interior
Interior Features Wood Floors, Wine Storage, Walk-in Closet(s), Upgraded Countertops, Sprinkler System, Recessed Lighting, Pantry, Primary Bath(s), Kitchen - Island, Floor Plan - Open, Dining Area, Combination Kitchen/Dining, Combination Kitchen/Living, Combination Dining/Living, Ceiling Fan(s), Butlers Pantry
Hot Water Natural Gas
Heating Heat Pump(s)
Cooling Central A/C, Ceiling Fan(s)
Flooring Wood, Partially Carpeted, Ceramic Tile
Equipment Built-In Microwave, Built-In Range, Oven/Range - Gas, Oven - Self Cleaning, Oven - Single, Refrigerator, Dishwasher, Disposal, Washer, Washer - Front Loading, Dryer, Dryer - Front Loading
Furnishings No
Fireplace N
Window Features Double Pane,Insulated,Screens
Appliance Built-In Microwave, Built-In Range, Oven/Range - Gas, Oven - Self Cleaning, Oven - Single, Refrigerator, Dishwasher, Disposal, Washer, Washer - Front Loading, Dryer, Dryer - Front Loading
Heat Source Natural Gas
Laundry Has Laundry, Upper Floor
Exterior
Parking Features Garage Door Opener, Garage - Front Entry, Inside Access, Built In
Garage Spaces 4.0
Fence Partially
Utilities Available Under Ground, Cable TV Available
Amenities Available Club House, Pool - Outdoor
Water Access N
View Street
Roof Type Composite
Street Surface Black Top
Accessibility None
Attached Garage 2
Total Parking Spaces 4
Garage Y
Building
Lot Description Backs - Open Common Area, Corner, No Thru Street, Rear Yard, SideYard(s)
Story 3
Foundation Slab
Sewer Public Sewer
Water Public
Architectural Style Contemporary
Level or Stories 3
Additional Building Above Grade, Below Grade
Structure Type 9'+ Ceilings,Dry Wall,2 Story Ceilings,High,Tray Ceilings
New Construction N
Schools
School District Anne Arundel County Public Schools
Others
Pets Allowed Y
HOA Fee Include Pool(s),Recreation Facility,Reserve Funds,Common Area Maintenance,Management
Senior Community No
Tax ID 020476890246778
Ownership Fee Simple
SqFt Source Assessor
Acceptable Financing Cash, Conventional, FHA, VA
Horse Property N
Listing Terms Cash, Conventional, FHA, VA
Financing Cash,Conventional,FHA,VA
Special Listing Condition Standard
Pets Allowed No Pet Restrictions
Read Less
Want to know what your home might be worth? Contact us for a FREE valuation!

Our team is ready to help you sell your home for the highest possible price ASAP

Bought with Temitope O Akinwumi • RE/MAX Professionals

GET MORE INFORMATION





