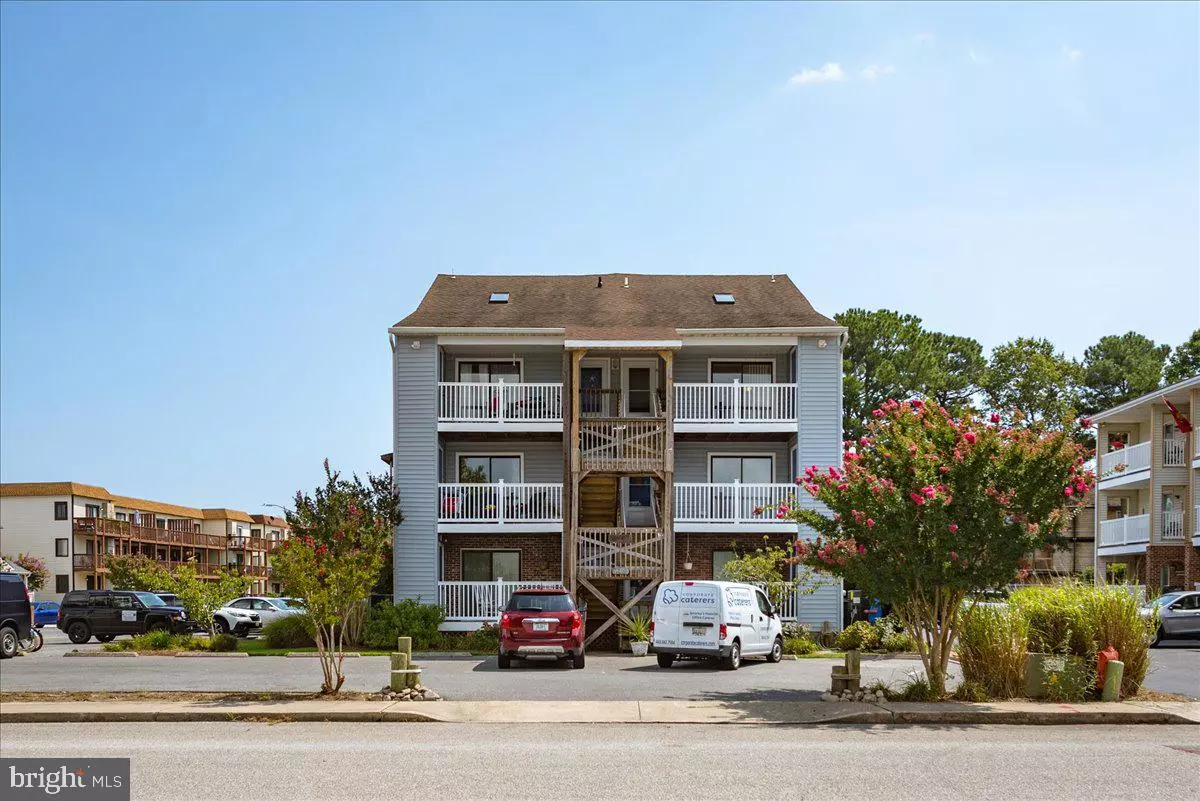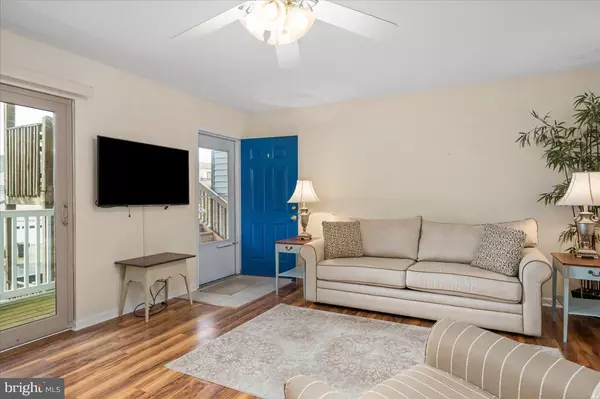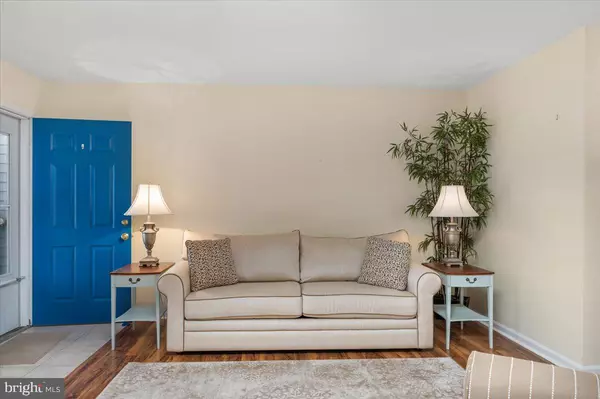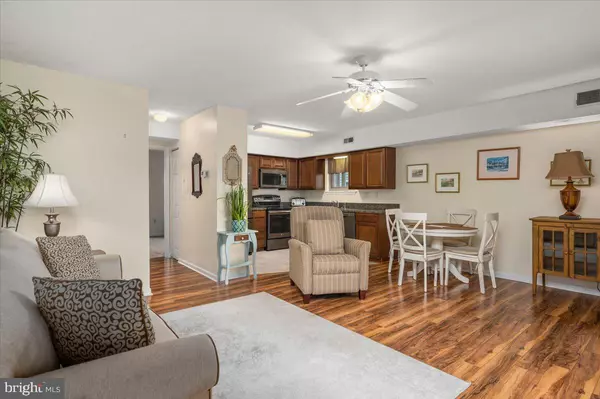$223,430
$200,000
11.7%For more information regarding the value of a property, please contact us for a free consultation.
14402 JARVIS AVE #4B Ocean City, MD 21842
1 Bed
1 Bath
680 SqFt
Key Details
Sold Price $223,430
Property Type Condo
Sub Type Condo/Co-op
Listing Status Sold
Purchase Type For Sale
Square Footage 680 sqft
Price per Sqft $328
Subdivision Caine Woods
MLS Listing ID MDWO2006434
Sold Date 06/24/22
Style Unit/Flat
Bedrooms 1
Full Baths 1
Condo Fees $175/mo
HOA Y/N N
Abv Grd Liv Area 680
Originating Board BRIGHT
Year Built 1985
Annual Tax Amount $1,412
Tax Year 2021
Lot Dimensions 0.00 x 0.00
Property Description
Just Right For You: the 1st time home buyers, investors or those looking for your very own place at the beach! Ready & waiting is this well cared for one bedroom, one bath condominium. This light & bright property comes fully furnished and features an open floor plan with nice laminate wood & tile flooring and stainless-steel appliances. Relax & enjoy the outdoors on your balcony. Located in Caine Woods, which is one of the most popular communities in Ocean City! Enjoy its parks, tennis courts, picnic areas and proximity to a movie theater, places to dine-in or carry out, shops, watersports, miniature golf, arcade and of course the beautiful Beach, Bay & Ocean! Schedule a showing or Facetime tour Today as this will Not Last Long. Remember Life is Not a Dress Rehearsal, Own at The Beach!
Location
State MD
County Worcester
Area Bayside Interior (83)
Zoning R-2
Rooms
Main Level Bedrooms 1
Interior
Interior Features Carpet, Ceiling Fan(s), Combination Dining/Living, Combination Kitchen/Dining, Floor Plan - Open, Tub Shower, Walk-in Closet(s)
Hot Water Electric
Heating Heat Pump(s)
Cooling Central A/C
Flooring Carpet, Laminated, Tile/Brick
Equipment Dryer - Front Loading, Oven/Range - Electric, Refrigerator, Stainless Steel Appliances, Washer - Front Loading, Microwave, Dishwasher
Furnishings Yes
Fireplace N
Appliance Dryer - Front Loading, Oven/Range - Electric, Refrigerator, Stainless Steel Appliances, Washer - Front Loading, Microwave, Dishwasher
Heat Source Electric
Laundry Dryer In Unit, Washer In Unit
Exterior
Exterior Feature Balcony
Amenities Available None
Water Access N
View Trees/Woods, Street
Accessibility 2+ Access Exits
Porch Balcony
Garage N
Building
Story 1
Unit Features Garden 1 - 4 Floors
Sewer Public Sewer
Water Public
Architectural Style Unit/Flat
Level or Stories 1
Additional Building Above Grade, Below Grade
New Construction N
Schools
School District Worcester County Public Schools
Others
Pets Allowed Y
HOA Fee Include Common Area Maintenance,Insurance,Management,Reserve Funds
Senior Community No
Tax ID 2410288029
Ownership Condominium
Acceptable Financing Cash, Conventional
Listing Terms Cash, Conventional
Financing Cash,Conventional
Special Listing Condition Standard
Pets Allowed Cats OK, Dogs OK
Read Less
Want to know what your home might be worth? Contact us for a FREE valuation!

Our team is ready to help you sell your home for the highest possible price ASAP

Bought with ANNE POWELL • Coldwell Banker Realty

GET MORE INFORMATION





