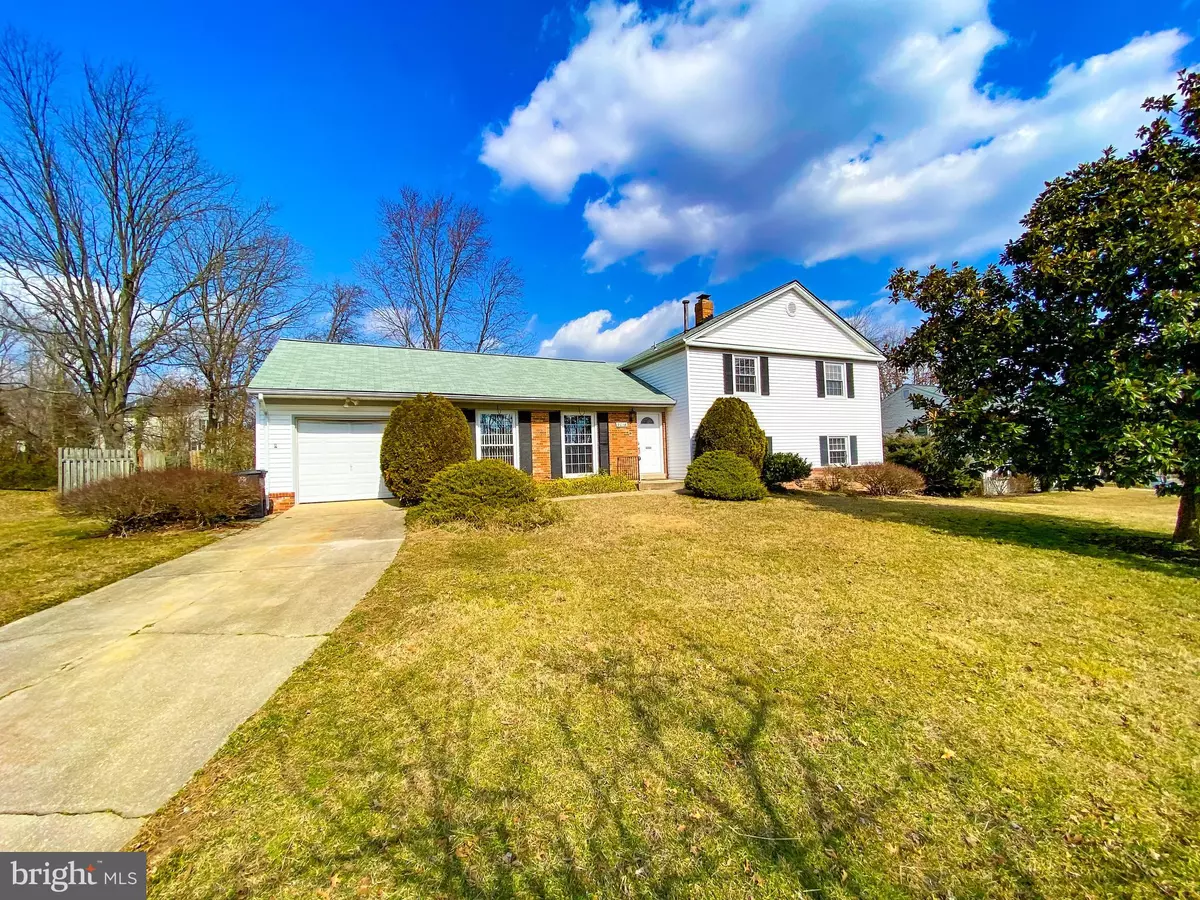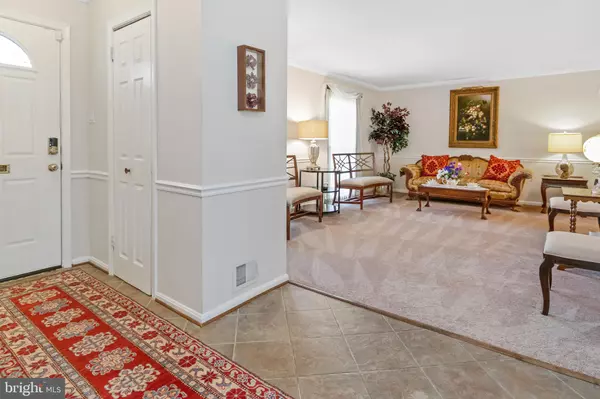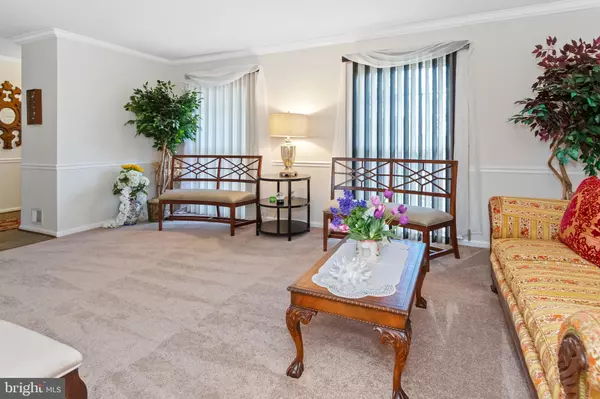$500,000
$500,000
For more information regarding the value of a property, please contact us for a free consultation.
9016 HORTON RD Laurel, MD 20708
5 Beds
3 Baths
2,390 SqFt
Key Details
Sold Price $500,000
Property Type Single Family Home
Sub Type Detached
Listing Status Sold
Purchase Type For Sale
Square Footage 2,390 sqft
Price per Sqft $209
Subdivision Bedford
MLS Listing ID MDPG601280
Sold Date 05/14/21
Style Colonial
Bedrooms 5
Full Baths 2
Half Baths 1
HOA Y/N N
Abv Grd Liv Area 2,390
Originating Board BRIGHT
Year Built 1973
Annual Tax Amount $5,626
Tax Year 2020
Lot Size 0.304 Acres
Acres 0.3
Property Description
WELCOME HOME to 9016 Horton Rd. Your new home has so many features. One of the largest homes in the sought-after Bedford community. This home boast room for the entire family. Enjoy over 2,400 square feet of living space spread over four generous levels. Pride of ownership shines through this immaculately cared for home. New carpet and paint throughout. The versatile floor plan features spacious formal living and dining rooms perfect for holidays and entertaining. The large updated kitchen boasts new stainless steel appliances, mocha walnut cabinets, and gleaming ceramic floors. There's room for the entire family with up to 4 bedrooms and 2 baths on the upper level. The finished lower level features a huge rec-room, bath, and library that can also double as a 5th bedroom. There's a bonus 2nd lower rec-room perfect for a home office, studio, or designated learning area. Outdoor living is really where this home shines. Enjoy endless days and nights in the enormous glass-enclosed patio equipped with a hot tub and dry sauna or take the party outdoors and enjoy your large, private, fully-fenced backyard. Conveniently located close to shopping, dining and easy access to public transportation. This home will not last.
Location
State MD
County Prince Georges
Zoning RR
Rooms
Basement Fully Finished
Interior
Hot Water Natural Gas
Heating Forced Air
Cooling Central A/C
Fireplaces Number 1
Heat Source Natural Gas
Exterior
Exterior Feature Enclosed, Patio(s)
Parking Features Garage - Front Entry
Garage Spaces 3.0
Water Access N
Roof Type Architectural Shingle
Accessibility None
Porch Enclosed, Patio(s)
Attached Garage 1
Total Parking Spaces 3
Garage Y
Building
Story 4
Sewer Public Sewer
Water Public
Architectural Style Colonial
Level or Stories 4
Additional Building Above Grade, Below Grade
New Construction N
Schools
School District Prince George'S County Public Schools
Others
Pets Allowed N
Senior Community No
Tax ID 17101059815
Ownership Fee Simple
SqFt Source Assessor
Acceptable Financing Conventional, FHA, VA, Cash
Listing Terms Conventional, FHA, VA, Cash
Financing Conventional,FHA,VA,Cash
Special Listing Condition Standard
Read Less
Want to know what your home might be worth? Contact us for a FREE valuation!

Our team is ready to help you sell your home for the highest possible price ASAP

Bought with Christina L Eury • Rise Real Estate, LLC

GET MORE INFORMATION





