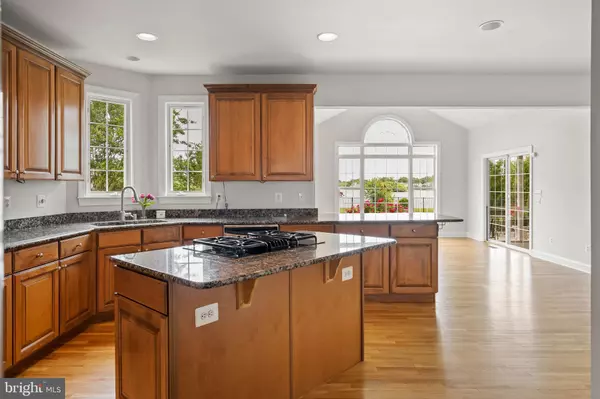$835,000
$850,000
1.8%For more information regarding the value of a property, please contact us for a free consultation.
36776 JAHNIGEN DR Frankford, DE 19945
4 Beds
3 Baths
3,800 SqFt
Key Details
Sold Price $835,000
Property Type Single Family Home
Sub Type Detached
Listing Status Sold
Purchase Type For Sale
Square Footage 3,800 sqft
Price per Sqft $219
Subdivision Hamlet At Dirickson Pond
MLS Listing ID DESU2022460
Sold Date 06/28/22
Style Colonial
Bedrooms 4
Full Baths 2
Half Baths 1
HOA Fees $91/ann
HOA Y/N Y
Abv Grd Liv Area 3,800
Originating Board BRIGHT
Year Built 2005
Annual Tax Amount $1,671
Tax Year 2021
Lot Size 0.450 Acres
Acres 0.45
Lot Dimensions 124.00 x 266.00
Property Description
Welcome to # 36776 Jahnigen Drive where you can enjoy spectacular Pond/Wildlife views from this 3800 sf custom home. We are talking about expansive views of the 38 Acre spring feed Dirickson Pond from this striking 4BD/2.5BA Colonial with 3 car garage... Enjoy your best life -catch and release fishing -non-motorized boating (Kayak, Paddle Boards and more)- water/pond privileges with direct access from your private back yard. This open floor plan has multiple water views throughout the home including a 2 story wall of windows in the Sun Room. A gourmet kitchen with stainless steel appliances, tiled backsplash, granite counters, center island, large pantry and wood floors. Enjoy outdoor entertaining, family gatherings and BBQ's? -There is a sun filled screen porch, a large paver patio and lush lawn, all with water views, for your use. Pets? - No problem, we have plenty of room on this well landscaped 1/2 acre fenced homesite. Salt Life? -Boating and the Beach are less than 6 miles away from this much sought after community. Community amenities include an outdoor pool, clubhouse and pier/dock. Stop by today to see all that this home offers, we look forward to meeting you!
Location
State DE
County Sussex
Area Baltimore Hundred (31001)
Zoning AR-1
Direction West
Interior
Interior Features Attic, Bar, Ceiling Fan(s), Dining Area, Family Room Off Kitchen, Floor Plan - Open, Formal/Separate Dining Room, Kitchen - Gourmet, Pantry, Recessed Lighting, Skylight(s), Tub Shower, Walk-in Closet(s), Window Treatments, Wood Floors, WhirlPool/HotTub
Hot Water Electric
Heating Central, Heat Pump - Gas BackUp, Forced Air
Cooling Central A/C
Flooring Ceramic Tile, Hardwood, Carpet
Fireplaces Number 1
Fireplaces Type Gas/Propane, Fireplace - Glass Doors, Mantel(s), Marble
Equipment Built-In Microwave, Built-In Range, Cooktop, Dishwasher, Disposal, Dryer - Electric, Exhaust Fan, Extra Refrigerator/Freezer, Icemaker, Oven - Self Cleaning, Stainless Steel Appliances, Refrigerator, Washer, Water Heater, Cooktop - Down Draft
Furnishings No
Fireplace Y
Window Features Screens,Skylights
Appliance Built-In Microwave, Built-In Range, Cooktop, Dishwasher, Disposal, Dryer - Electric, Exhaust Fan, Extra Refrigerator/Freezer, Icemaker, Oven - Self Cleaning, Stainless Steel Appliances, Refrigerator, Washer, Water Heater, Cooktop - Down Draft
Heat Source Electric, Propane - Owned
Laundry Main Floor
Exterior
Parking Features Garage - Front Entry, Garage Door Opener
Garage Spaces 9.0
Fence Aluminum
Utilities Available Cable TV Available, Phone Available, Propane
Amenities Available Beach, Club House, Common Grounds, Pool - Outdoor, Water/Lake Privileges, Pier/Dock
Waterfront Description Boat/Launch Ramp
Water Access Y
Water Access Desc Boat - Non Powered Only,Canoe/Kayak,Fishing Allowed,Private Access
View Pond, Water
Roof Type Architectural Shingle
Accessibility 36\"+ wide Halls, 2+ Access Exits, >84\" Garage Door
Attached Garage 3
Total Parking Spaces 9
Garage Y
Building
Lot Description Landscaping, Pond, Premium, Private
Story 2
Foundation Crawl Space
Sewer Public Sewer
Water Private/Community Water
Architectural Style Colonial
Level or Stories 2
Additional Building Above Grade, Below Grade
Structure Type 2 Story Ceilings,Dry Wall,Vaulted Ceilings
New Construction N
Schools
High Schools Indian River
School District Indian River
Others
Pets Allowed Y
HOA Fee Include Common Area Maintenance,Pier/Dock Maintenance,Recreation Facility,Pool(s)
Senior Community No
Tax ID 533-11.00-379.00
Ownership Fee Simple
SqFt Source Assessor
Acceptable Financing Cash, Conventional
Listing Terms Cash, Conventional
Financing Cash,Conventional
Special Listing Condition Standard
Pets Allowed Case by Case Basis
Read Less
Want to know what your home might be worth? Contact us for a FREE valuation!

Our team is ready to help you sell your home for the highest possible price ASAP

Bought with Douglas H Purcell • Crowley Associates Realty

GET MORE INFORMATION





