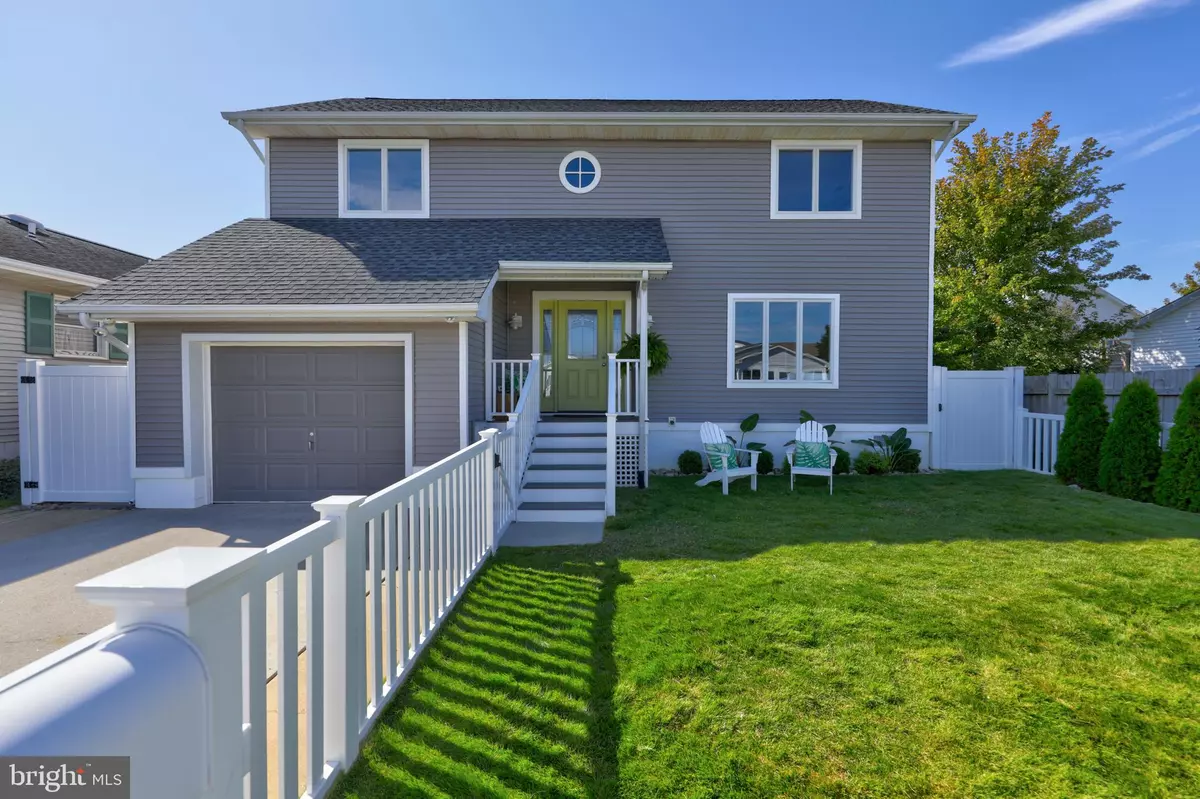$725,000
$725,000
For more information regarding the value of a property, please contact us for a free consultation.
703 TWIN TREE RD Ocean City, MD 21842
4 Beds
2 Baths
2,156 SqFt
Key Details
Sold Price $725,000
Property Type Single Family Home
Sub Type Detached
Listing Status Sold
Purchase Type For Sale
Square Footage 2,156 sqft
Price per Sqft $336
Subdivision Caine Woods
MLS Listing ID MDWO2008166
Sold Date 07/15/22
Style Contemporary
Bedrooms 4
Full Baths 2
HOA Y/N N
Abv Grd Liv Area 2,156
Originating Board BRIGHT
Year Built 1988
Annual Tax Amount $3,773
Tax Year 2022
Lot Size 4,500 Sqft
Acres 0.1
Lot Dimensions 0.00 x 0.00
Property Description
IMPECCABLY DESIGNED RARITY. TRULY ONE OF A KIND. Absolutely no detail has been overlooked. The interior features a show stopping open floor plan with mesmerizing hickory hardwood floors and an oversized 5’ white glass quartz kitchen island with spacious seating for five. The literally dazzling kitchen features an architectural glass tile backsplash, an oversized 36” stainless steel apron drop sink and undermount lit custom 42” cabinetry with dovetailing & soft close. The kitchen also includes a floor to ceiling pantry with pull out shelving, concealed waste bins and microwave cabinets. The huge family room will entertain all your year round parties with a large brick wood burning fireplace, oversized wood mantel and cathedral ceilings that overlook the picture perfect backyard. The home includes a first floor bedroom with an oversized closet and a custom tiled marble and glass bath adjacent. Creativity and fun will also abound on a life size magnetic chalkboard feature wall. The home's meticulous details include dimmable designer lighting and fans throughout, wide 48” open stairs with custom woodwork and paint with a second floor steel caged chandelier. The primary bedroom exudes tranquility with panoramic views and sunsets over the Assawoman Bay. It features a walk-in closet and an adjoining luxury bath that is sure to wow even the most discerning buyer. The bath includes a dual bowl marble vanity, marble tile flooring, and a large glass enclosed marble and glass mosaic shower. The 6 ft oversized jetted soaking tub will soothe the saltiest and most sun kissed skin after a long day at the beach or bay. There are two additional spacious bedrooms, a separate second floor laundry room with full sized washer and dryer, cabinetry & drop sink that is a true bonus in stowing all your sand soaked towels and beach blankets. The sizeable exterior is an entertainer, dog owner, families DREAM COME TRUE! It beckons safe and fun play with a fully enclosed fence from the front to back yard. The front yard features a 42” closed top picket fence and the wide ranging backyard features a 6’ privacy fence- ready and wired to house all your splash pads, inflatables or plunge pool. The space includes secure gates on either side of the home to tuck your toys and loved ones safely away. The meticulously maintained and low maintenance zoysia turf grass is like walking on clouds and will surely yield shrieks of delight! The privacy shrubs and trees, custom paver grass patio, hardscaped landscaping and walkway all add to the upscale design and sense of peace and seclusion in the heart of Caine Woods. The home also includes a composite and Azek front porch perfect for morning coffee. The garage is just one more surprise that isn’t expected. It includes custom floor to ceiling paint and a perfectly executed workbench for all your bicycle, surf gear and scooter repairs. There is also storage for days! Most likely years! It includes two wraparound levels of custom heavy duty shelving perfectly engineered to house all of your beach goodies. DON'T WAIT! This perfection won’t last.
Location
State MD
County Worcester
Area Bayside Interior (83)
Zoning R-1
Direction South
Rooms
Other Rooms Living Room, Primary Bedroom, Bedroom 3, Bedroom 4, Kitchen, Family Room, Laundry, Bathroom 2, Primary Bathroom
Main Level Bedrooms 1
Interior
Interior Features Attic, Carpet, Ceiling Fan(s), Combination Kitchen/Living, Crown Moldings, Entry Level Bedroom, Family Room Off Kitchen, Floor Plan - Open, Kitchen - Gourmet, Kitchen - Island, Primary Bath(s), Recessed Lighting, Soaking Tub, Upgraded Countertops, Walk-in Closet(s), WhirlPool/HotTub, Wood Floors
Hot Water Electric
Heating Forced Air, Heat Pump(s)
Cooling Central A/C, Ceiling Fan(s)
Flooring Solid Hardwood, Marble, Carpet
Fireplaces Number 1
Fireplaces Type Brick, Mantel(s)
Equipment Dishwasher, Disposal, Dryer - Front Loading, Exhaust Fan, Icemaker, Oven/Range - Electric, Range Hood, Refrigerator, Stainless Steel Appliances, Washer - Front Loading, Water Heater
Fireplace Y
Window Features Casement
Appliance Dishwasher, Disposal, Dryer - Front Loading, Exhaust Fan, Icemaker, Oven/Range - Electric, Range Hood, Refrigerator, Stainless Steel Appliances, Washer - Front Loading, Water Heater
Heat Source Electric
Laundry Upper Floor
Exterior
Exterior Feature Porch(es), Patio(s)
Parking Features Garage - Front Entry, Inside Access, Additional Storage Area, Built In
Garage Spaces 3.0
Fence Fully, Vinyl
Water Access N
View Panoramic, Garden/Lawn
Roof Type Architectural Shingle
Accessibility None
Porch Porch(es), Patio(s)
Attached Garage 1
Total Parking Spaces 3
Garage Y
Building
Lot Description Rear Yard, Front Yard, Private
Story 2
Foundation Crawl Space
Sewer Public Sewer
Water Public
Architectural Style Contemporary
Level or Stories 2
Additional Building Above Grade, Below Grade
Structure Type 9'+ Ceilings,Cathedral Ceilings,Dry Wall
New Construction N
Schools
School District Worcester County Public Schools
Others
Senior Community No
Tax ID 2410178533
Ownership Fee Simple
SqFt Source Assessor
Acceptable Financing Cash, Conventional
Listing Terms Cash, Conventional
Financing Cash,Conventional
Special Listing Condition Standard
Read Less
Want to know what your home might be worth? Contact us for a FREE valuation!

Our team is ready to help you sell your home for the highest possible price ASAP

Bought with Marylou P Fisher • Century 21 Redwood Realty

GET MORE INFORMATION





